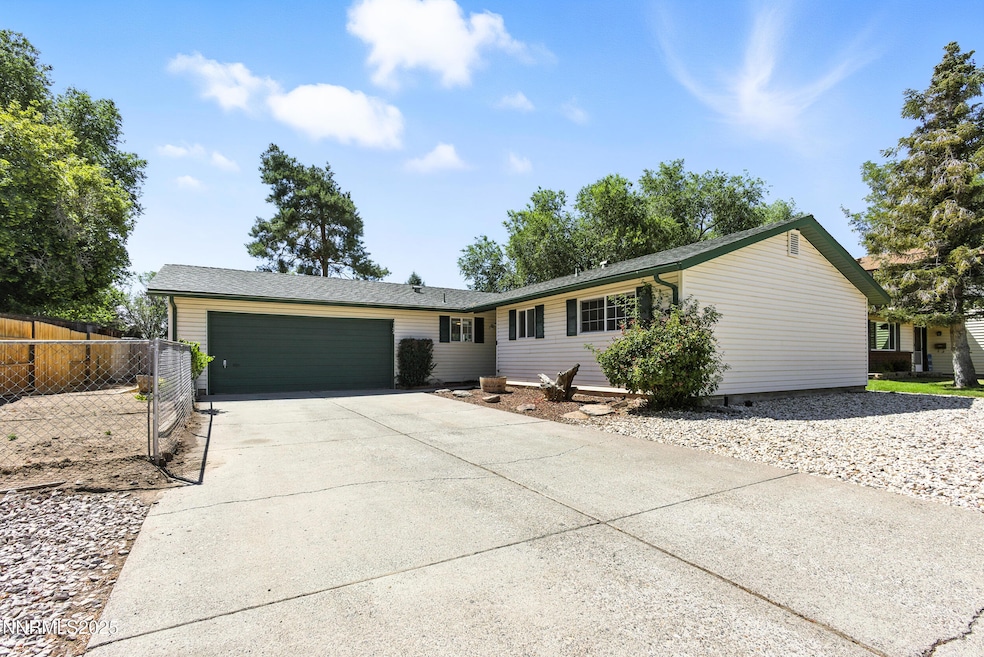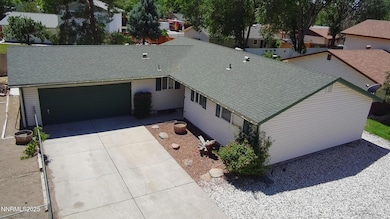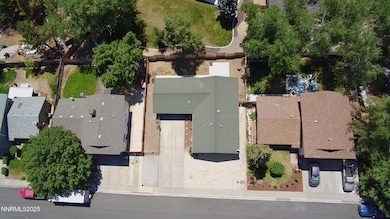
2154 La Hacienda Dr Sparks, NV 89434
O'Callaghan NeighborhoodEstimated payment $2,461/month
Highlights
- Separate Formal Living Room
- 2 Car Attached Garage
- Patio
- No HOA
- Double Pane Windows
- Laundry Room
About This Home
Charming Sparks Home with Ideal Location & Updates!
Welcome to this beautifully maintained 3-bedroom, 2-bathroom home located in the heart of Sparks, Nevada! Perfectly positioned near top-rated schools, shopping, dining, and just minutes from freeway access, this home combines everyday convenience with comfortable living.
Step inside to find updated laminate flooring throughout, adding warmth and durability to every room. The cozy living room is perfect for relaxing nights in, while the spacious kitchen offers ample counter space and room for multiple cooks—perfect for entertaining or family meals.
Enjoy the outdoors with a private patio and a peaceful green space, ideal for your morning coffee or evening BBQs. The front yard features a charming garden area, and the extended driveway offers extra parking in addition to the attached two-car garage.
Other highlights include a functional single-level floor plan, lots of natural light, and pride of ownership throughout.
Don't miss your chance to own this move-in-ready gem in a sought-after Sparks neighborhood—schedule your showing today!
Home Details
Home Type
- Single Family
Est. Annual Taxes
- $1,475
Year Built
- Built in 1972
Lot Details
- 6,098 Sq Ft Lot
- Back Yard Fenced
- Level Lot
- Backyard Sprinklers
- Sprinklers on Timer
- Property is zoned SF-6
Parking
- 2 Car Attached Garage
- Garage Door Opener
Home Design
- Flat Roof Shape
- Shingle Roof
- Composition Roof
- Vinyl Siding
- Concrete Perimeter Foundation
- Stick Built Home
Interior Spaces
- 1,333 Sq Ft Home
- 1-Story Property
- Double Pane Windows
- Vinyl Clad Windows
- Separate Formal Living Room
- Combination Kitchen and Dining Room
- Laminate Flooring
- Crawl Space
Kitchen
- Built-In Oven
- Electric Cooktop
- Microwave
- Dishwasher
- Disposal
Bedrooms and Bathrooms
- 3 Bedrooms
- 2 Full Bathrooms
- Primary Bathroom includes a Walk-In Shower
Laundry
- Laundry Room
- Shelves in Laundry Area
- Electric Dryer Hookup
Home Security
- Carbon Monoxide Detectors
- Fire and Smoke Detector
Outdoor Features
- Patio
Schools
- Dunn Elementary School
- Dilworth Middle School
- Reed High School
Utilities
- Forced Air Heating and Cooling System
- Heating System Uses Natural Gas
- Gas Water Heater
- Internet Available
- Phone Available
- Cable TV Available
Community Details
- No Home Owners Association
- Sparks Community
- Sierra Meadows 6 Subdivision
- The community has rules related to covenants, conditions, and restrictions
Listing and Financial Details
- Assessor Parcel Number 03615109
Map
Home Values in the Area
Average Home Value in this Area
Tax History
| Year | Tax Paid | Tax Assessment Tax Assessment Total Assessment is a certain percentage of the fair market value that is determined by local assessors to be the total taxable value of land and additions on the property. | Land | Improvement |
|---|---|---|---|---|
| 2025 | $1,475 | $58,098 | $37,275 | $20,823 |
| 2024 | $1,475 | $53,108 | $32,620 | $20,488 |
| 2023 | $1,366 | $50,673 | $31,710 | $18,963 |
| 2022 | $1,265 | $42,960 | $27,475 | $15,485 |
| 2021 | $1,172 | $37,164 | $21,175 | $15,989 |
| 2020 | $1,101 | $37,085 | $20,510 | $16,575 |
| 2019 | $1,049 | $35,397 | $18,865 | $16,532 |
| 2018 | $1,001 | $30,072 | $13,405 | $16,667 |
| 2017 | $972 | $29,966 | $12,810 | $17,156 |
| 2016 | $948 | $30,343 | $12,355 | $17,988 |
| 2015 | $241 | $28,329 | $9,695 | $18,634 |
| 2014 | $919 | $26,789 | $8,435 | $18,354 |
| 2013 | -- | $24,550 | $6,055 | $18,495 |
Property History
| Date | Event | Price | Change | Sq Ft Price |
|---|---|---|---|---|
| 08/20/2025 08/20/25 | Price Changed | $429,999 | -2.3% | $323 / Sq Ft |
| 07/18/2025 07/18/25 | For Sale | $439,900 | +46.6% | $330 / Sq Ft |
| 02/11/2019 02/11/19 | Sold | $300,000 | 0.0% | $225 / Sq Ft |
| 01/24/2019 01/24/19 | Pending | -- | -- | -- |
| 12/10/2018 12/10/18 | Price Changed | $300,000 | -3.2% | $225 / Sq Ft |
| 11/23/2018 11/23/18 | For Sale | $310,000 | -- | $233 / Sq Ft |
Purchase History
| Date | Type | Sale Price | Title Company |
|---|---|---|---|
| Bargain Sale Deed | $300,000 | First Centennial Reno | |
| Interfamily Deed Transfer | -- | None Available |
Mortgage History
| Date | Status | Loan Amount | Loan Type |
|---|---|---|---|
| Open | $286,000 | New Conventional | |
| Closed | $285,000 | New Conventional |
Similar Homes in Sparks, NV
Source: Northern Nevada Regional MLS
MLS Number: 250053259
APN: 036-151-09
- 2125 Howard Dr
- 1051 Jason Dr
- 2001 Howard Dr
- 1161 Jason Dr
- 1095 E York Way
- 650 E York Way
- 1758 Woodhaven Ln
- 1002 Glen Meadow Dr
- 1544 Woodhaven Ln
- 1728 Bluehaven Dr
- 1290 Highgate Ct
- 1121 Bradley Square
- 1263 Skylark St
- 1114 Bradley Square
- 1687 Noreen Dr
- 1056 Bradley Square
- 1425 Teakwood Dr
- 2511 Sycamore Glen Dr Unit 4
- 3133 Bristle Branch Dr
- 1064 Bradley Square
- 1955 Matteoni Dr
- 1941 Fargo Way
- 1005 Baywood Dr Unit B
- 550 Howard Dr
- 550 Marina Gateway Dr
- 675 Marina Gateway Dr
- 664 Oakwood Dr Unit 3
- 2903 Pinewood Dr Unit ID1250760P
- 565 Sparks Blvd
- 790 E Lincoln Way
- 375 Harbour Cove Dr Unit FL5-ID1228245P
- 375 Harbour Cove Dr Unit FL3-ID1228247P
- 375 Harbour Cove Dr Unit FL4-ID1228249P
- 375 Harbour Cove Dr Unit FL4-ID1228253P
- 375 Harbour Cove Dr Unit FL4-ID1228244P
- 375 Harbor Cove Dr
- 350 Harbour Cove Dr
- 431 Spring Villas Dr
- 3358 Candelaria Dr
- 1965 Woodtrail Dr






