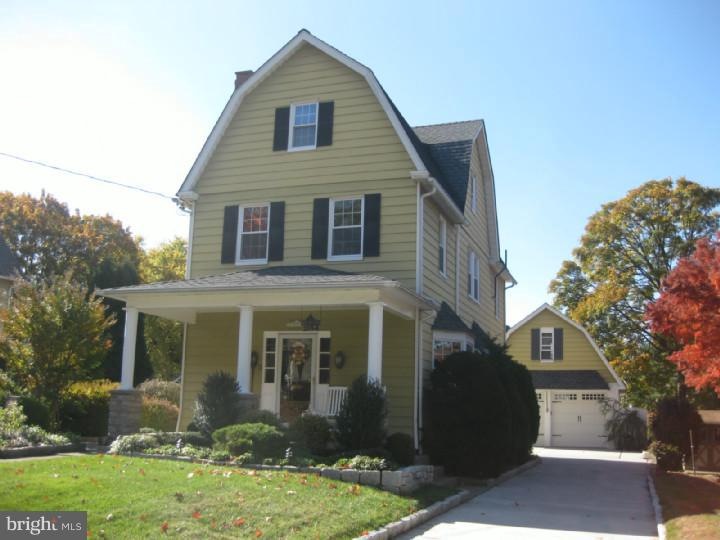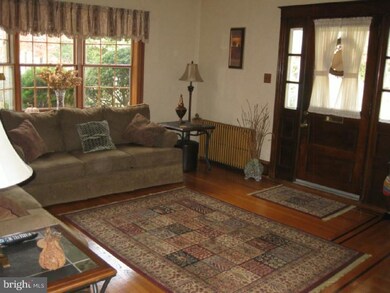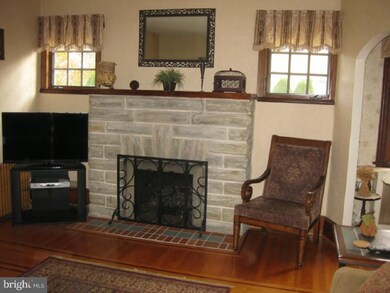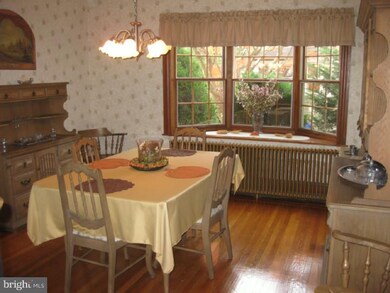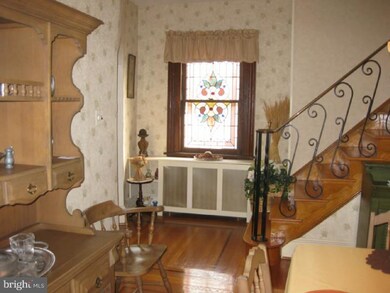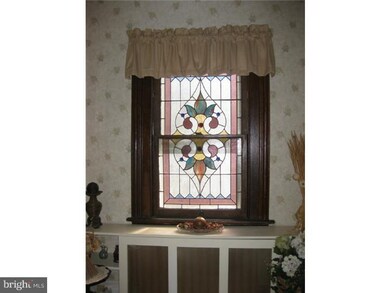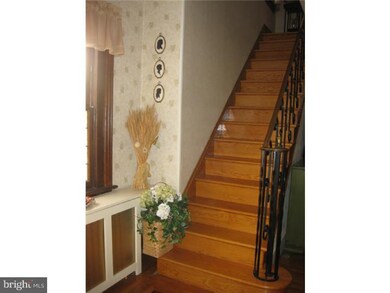
2154 Oakdale Ave Glenside, PA 19038
Highlights
- Colonial Architecture
- Wood Flooring
- No HOA
- Abington Senior High School Rated A-
- Whirlpool Bathtub
- 2 Car Detached Garage
About This Home
As of November 2018This Stunning & Lovingly Maintained 4 BR, 1.5 Bath Colonial Offers the Best of Both Worlds. Gleaming Hardwood Floors Featuring Inlaid Detailing, a Covered Front Porch & a Brilliant Stained Glass Window Preserve the Charm of Yesteryear While a Dazzling New, Well Appointed Kitchen, Cozy Gas Stone FP & New C/A Offer Modern Day Convenience. The Eat in Kitchen is truly a Showplace with it's Warm Maple Cabinetry, Tastefully Coordinated Granite Tops, Striking Glass Tile Backsplash & Stainless Steel Appliances. The LR & DR both Boast Sunny Bay Windows. An Exposed Hardwood Stair Case w/Brass Rails & Gorgeous Wrought Iron Balusters Leads the Way to Level 2 Where You Find 2 Nicely Sized BR's & a Spacious Renovated Hall Bath w/Jetted Soaking Tub & Separate Stall Shower. Two Additional BR's & a Bonus Room Occupy the 3rd Level. A Full Basement Provides a Large Finished Area & Plenty of Unfinished Storage. You'll also Enjoy a 3 Level 2 Car Garage with New Doors & Electronic Openers Plus a Wonderful Flagstone Patio & Beautifully Landscaped Lot Featuring an Array of Colorful and Fragrant Perennials Blooming Well into Autumn. In Addition to all of this, Abington Hospital is just minutes away and you are within Walking Distance of the Glenside Train Station and the Unique Shops, Eateries and Entertainment of Downtown Keswick Village Featuring the Popular Keswick Theatre. Get Ready to Say "SOLD"!
Last Agent to Sell the Property
New Horizons Real Estate, Inc. License #RM044032A Listed on: 11/06/2013

Home Details
Home Type
- Single Family
Est. Annual Taxes
- $4,875
Year Built
- Built in 1920
Parking
- 2 Car Detached Garage
- Oversized Parking
- Garage Door Opener
- Driveway
Home Design
- Colonial Architecture
- Pitched Roof
- Shingle Roof
- Vinyl Siding
Interior Spaces
- 1,736 Sq Ft Home
- Property has 3 Levels
- Ceiling Fan
- Stone Fireplace
- Gas Fireplace
- Replacement Windows
- Stained Glass
- Bay Window
- Living Room
- Dining Room
Kitchen
- Eat-In Kitchen
- Butlers Pantry
- Self-Cleaning Oven
- Built-In Range
- Dishwasher
- Disposal
Flooring
- Wood
- Wall to Wall Carpet
- Tile or Brick
- Vinyl
Bedrooms and Bathrooms
- 4 Bedrooms
- En-Suite Primary Bedroom
- 1.5 Bathrooms
- Whirlpool Bathtub
- Walk-in Shower
Basement
- Basement Fills Entire Space Under The House
- Exterior Basement Entry
- Laundry in Basement
Outdoor Features
- Patio
- Shed
Schools
- Abington Senior High School
Utilities
- Central Air
- Radiator
- Heating System Uses Gas
- Baseboard Heating
- Hot Water Heating System
- 100 Amp Service
- Natural Gas Water Heater
- Cable TV Available
Additional Features
- Energy-Efficient Appliances
- 0.29 Acre Lot
Community Details
- No Home Owners Association
Listing and Financial Details
- Tax Lot 018
- Assessor Parcel Number 30-00-47280-003
Ownership History
Purchase Details
Home Financials for this Owner
Home Financials are based on the most recent Mortgage that was taken out on this home.Purchase Details
Home Financials for this Owner
Home Financials are based on the most recent Mortgage that was taken out on this home.Similar Homes in the area
Home Values in the Area
Average Home Value in this Area
Purchase History
| Date | Type | Sale Price | Title Company |
|---|---|---|---|
| Special Warranty Deed | $389,000 | None Available | |
| Deed | $340,000 | None Available |
Mortgage History
| Date | Status | Loan Amount | Loan Type |
|---|---|---|---|
| Open | $300,000 | No Value Available | |
| Closed | $311,200 | New Conventional | |
| Previous Owner | $272,000 | New Conventional |
Property History
| Date | Event | Price | Change | Sq Ft Price |
|---|---|---|---|---|
| 11/16/2018 11/16/18 | Sold | $389,000 | -3.8% | $224 / Sq Ft |
| 10/08/2018 10/08/18 | For Sale | $404,500 | 0.0% | $233 / Sq Ft |
| 10/05/2018 10/05/18 | For Sale | $404,500 | 0.0% | $233 / Sq Ft |
| 09/25/2018 09/25/18 | Pending | -- | -- | -- |
| 09/24/2018 09/24/18 | Pending | -- | -- | -- |
| 08/24/2018 08/24/18 | For Sale | $404,500 | 0.0% | $233 / Sq Ft |
| 08/24/2018 08/24/18 | Pending | -- | -- | -- |
| 08/06/2018 08/06/18 | For Sale | $404,500 | +19.0% | $233 / Sq Ft |
| 12/27/2013 12/27/13 | Sold | $340,000 | -2.8% | $196 / Sq Ft |
| 11/30/2013 11/30/13 | Pending | -- | -- | -- |
| 11/06/2013 11/06/13 | For Sale | $349,900 | -- | $202 / Sq Ft |
Tax History Compared to Growth
Tax History
| Year | Tax Paid | Tax Assessment Tax Assessment Total Assessment is a certain percentage of the fair market value that is determined by local assessors to be the total taxable value of land and additions on the property. | Land | Improvement |
|---|---|---|---|---|
| 2025 | $6,464 | $139,580 | $48,160 | $91,420 |
| 2024 | $6,464 | $139,580 | $48,160 | $91,420 |
| 2023 | $6,194 | $139,580 | $48,160 | $91,420 |
| 2022 | $5,996 | $139,580 | $48,160 | $91,420 |
| 2021 | $5,673 | $139,580 | $48,160 | $91,420 |
| 2020 | $5,592 | $139,580 | $48,160 | $91,420 |
| 2019 | $5,592 | $139,580 | $48,160 | $91,420 |
| 2018 | $5,591 | $139,580 | $48,160 | $91,420 |
| 2017 | $5,427 | $139,580 | $48,160 | $91,420 |
| 2016 | $5,373 | $139,580 | $48,160 | $91,420 |
| 2015 | $5,050 | $139,580 | $48,160 | $91,420 |
| 2014 | $5,050 | $139,580 | $48,160 | $91,420 |
Agents Affiliated with this Home
-
Carol Gillespie

Seller's Agent in 2018
Carol Gillespie
Quinn & Wilson, Inc.
(215) 850-7717
20 in this area
39 Total Sales
-
Jalen West

Buyer's Agent in 2018
Jalen West
EXP Realty, LLC
(267) 456-9567
1 in this area
8 Total Sales
-
Rob della Franzia

Seller's Agent in 2013
Rob della Franzia
New Horizons Real Estate, Inc.
(215) 407-3837
1 in this area
120 Total Sales
-
Don Rowley from Coldwell Bank
D
Buyer's Agent in 2013
Don Rowley from Coldwell Bank
Coldwell Banker Hearthside Realtors
(215) 272-8000
1 in this area
82 Total Sales
Map
Source: Bright MLS
MLS Number: 1003642582
APN: 30-00-47280-003
- 2229 Oakdale Ave
- 2132 Jenkintown Rd
- 231 Roberts Ave
- 119 S Easton Rd
- 11 North Ave
- 17 Waverly Rd
- 103 Waverly Rd
- 142 Harrison Ave
- 204 Mount Carmel Ave
- 415 Waverly Rd
- 123 Waverly Rd
- 619 Paxson Ave
- 2419 Geneva Ave
- 169 Lismore Ave
- 449 Linden Ave
- 400 W Glenside Ave
- 543 Wanamaker Rd
- 547 Baeder Rd
- 0 Tyson Ave Unit PAMC2112670
- 200 Hillside Ave Unit 20
