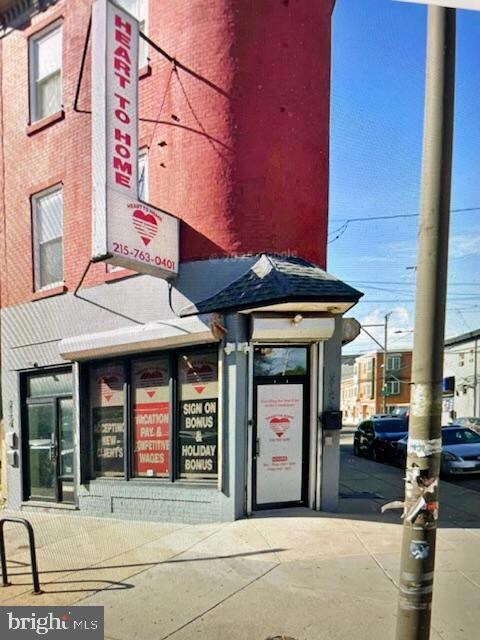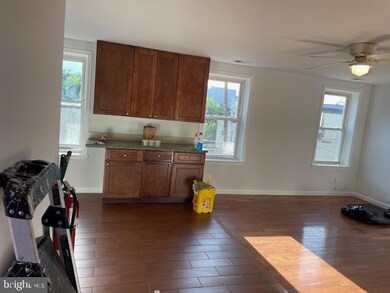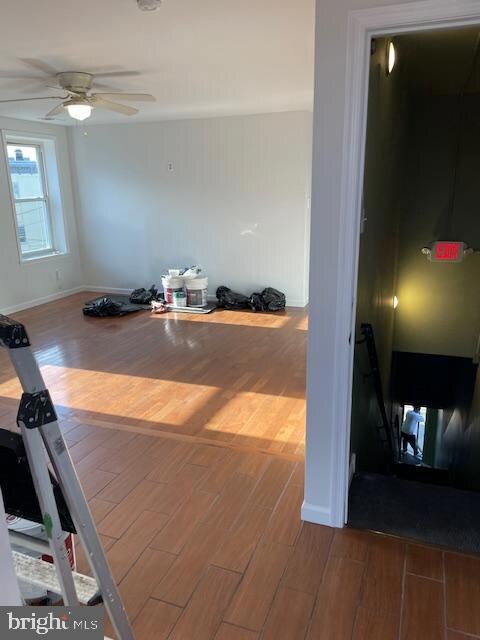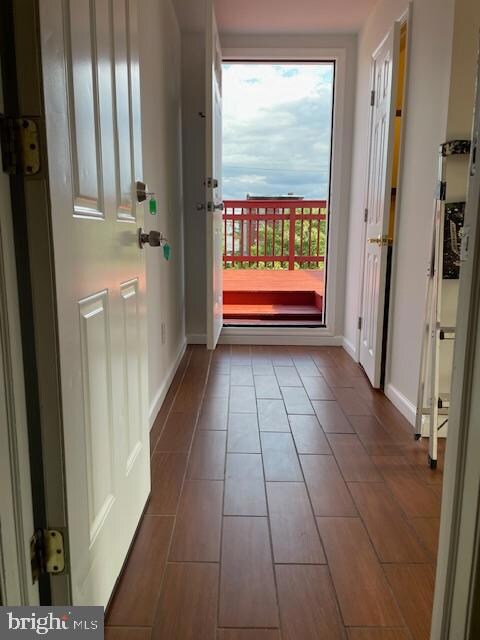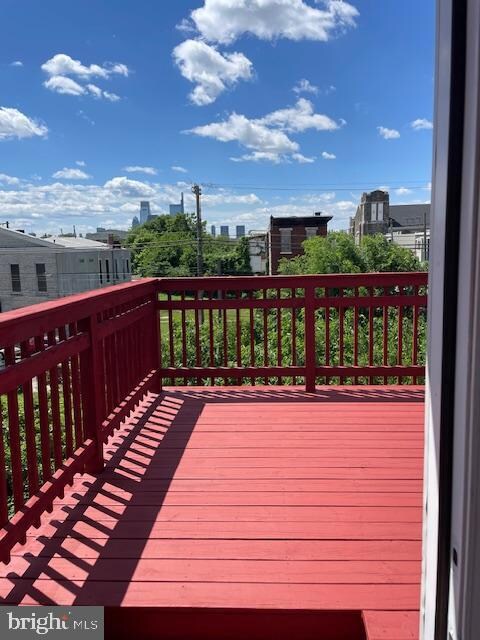2154 Ridge Ave Unit 3 Philadelphia, PA 19121
North Philadelphia West Neighborhood
2
Beds
1.5
Baths
4,246
Sq Ft
1,992
Sq Ft Lot
Highlights
- City View
- Wood Flooring
- No HOA
- Deck
- Combination Kitchen and Living
- 2-minute walk to Martin Luther King Recreation
About This Home
well maintained, lots of light, move in condition
Listing Agent
gksmith@crp-co.com Corporate Realty Partners & Co. Inc License #RM052304B Listed on: 05/19/2025
Home Details
Home Type
- Single Family
Year Built
- Built in 1915 | Remodeled in 2022
Lot Details
- 1,992 Sq Ft Lot
- Lot Dimensions are 24.00 x 75.00
- South Facing Home
- Wood Fence
- Property is zoned CMX2
Parking
- On-Street Parking
Home Design
- Entry on the 3rd floor
- Converted Dwelling
- Brick Foundation
- Cool or White Roof
- Rubber Roof
- Concrete Perimeter Foundation
- Masonry
Interior Spaces
- 4,246 Sq Ft Home
- Property has 3 Levels
- Ceiling Fan
- Double Hung Windows
- Combination Kitchen and Living
- Wood Flooring
- City Views
Kitchen
- Oven
- Stove
- Cooktop
- Built-In Microwave
Bedrooms and Bathrooms
- 2 Bedrooms
Laundry
- Laundry in unit
- Dryer
- Washer
Home Security
- Carbon Monoxide Detectors
- Fire and Smoke Detector
Utilities
- Forced Air Heating and Cooling System
- 100 Amp Service
- Electric Water Heater
- Cable TV Available
Additional Features
- Deck
- Urban Location
Listing and Financial Details
- Residential Lease
- Security Deposit $1,500
- 12-Month Min and 24-Month Max Lease Term
- Available 5/19/25
- Assessor Parcel Number 871298500
Community Details
Overview
- No Home Owners Association
- Sharswood Subdivision
Pet Policy
- No Pets Allowed
Map
Source: Bright MLS
MLS Number: PAPH2484454
Nearby Homes
- 2118 W Oxford St
- 2036-40 Cecil b Moore Ave
- 2108-10 Ridge Ave
- 3118 24 Cecil b Moore Ave
- 2035 W Oxford St
- 2233 Cecil b Moore Ave
- 2023 W Oxford St
- 1708 N Lambert St
- 2021 Cecil b Moore Ave
- 1714 N Lambert St
- 2017 W Oxford St
- 2312 Turner St
- 2316 Turner St
- 1728 N Lambert St
- 2002 Cecil b Moore Ave
- 1716 N 23rd St
- 2224 W Montgomery Ave
- 1720 N Bonsall St
- 1722 N Bonsall St
- 1724 N Bonsall St
- 2154 Ridge Ave Unit 2
- 2153 Ridge Ave
- 2239 W Oxford St Unit 1
- 1704 N 22nd St Unit 2
- 1712 N 22nd St Unit 1
- 2031 W Oxford St
- 2031 W Oxford St
- 2031 W Oxford St
- 2028 W Oxford St
- 1737 N 23rd St Unit 5A
- 1737 N 23rd St Unit 2
- 1737 N 23rd St Unit 3
- 1718 N Lambert St Unit 1
- 1753 N Croskey St
- 2408 Cecil b Moore Ave Unit 2
- 2925 Master St
- 1729 N 24th St Unit B
- 1831 N Croskey St
- 2417 W Jefferson St Unit 2
- 2234 W Master St Unit 1

