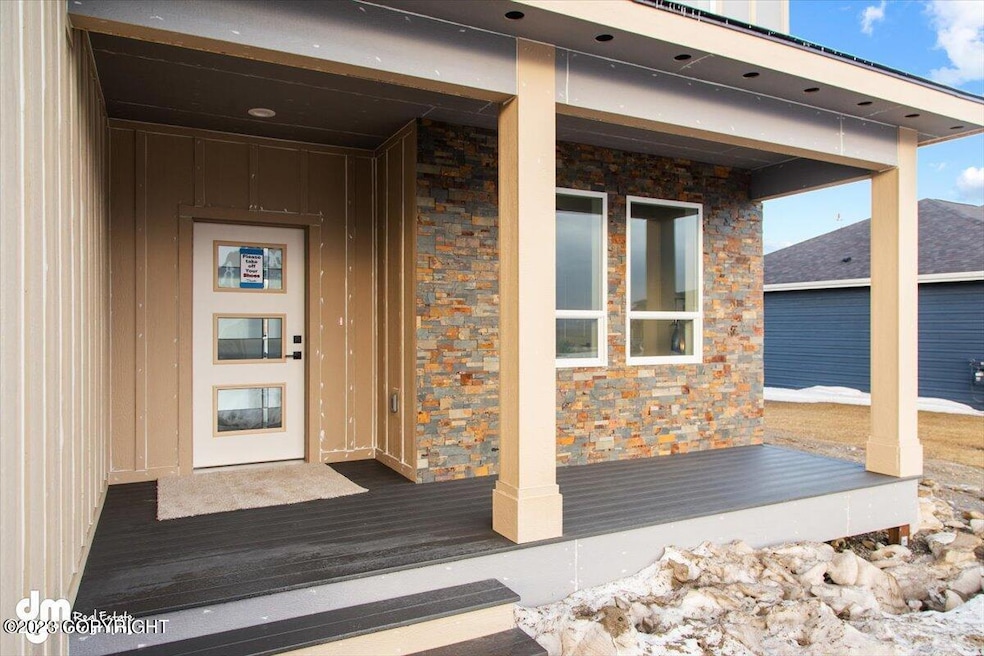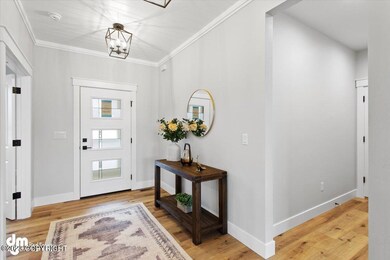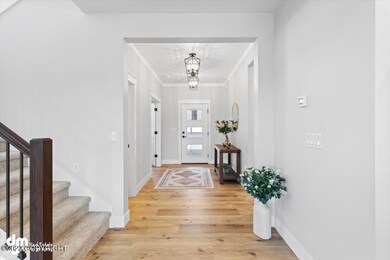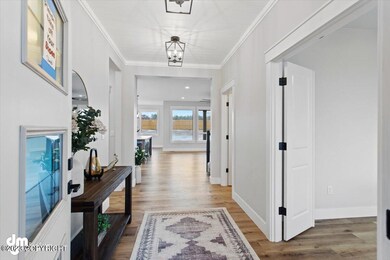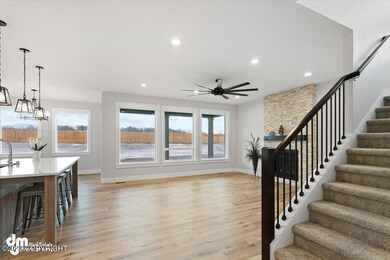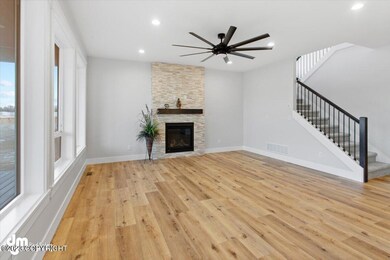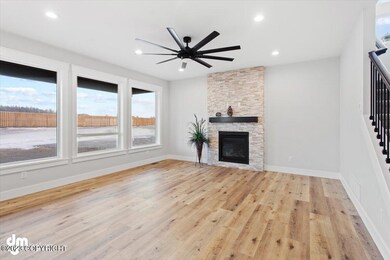2154 S Sanctuary Dr Palmer, AK 99645
Gateway NeighborhoodEstimated payment $3,872/month
Highlights
- Under Construction
- Vaulted Ceiling
- Den
- Deck
- Quartz Countertops
- Double Oven
About This Home
Model Home is at 6925 S Gateway (Open 10-1 Sat,Sun)L19 will have a HUGE RV Garage. The Huge Upstairs view bedroom could easily be a family room? The down stairs office with walk in closet a bedroom? Or make it a 3 Bd, FmRm &Offc? The views are spectacular on the top of the hill ,in the most sought after neighborhood ,in the valley. There are no stop signs or lights all the way to Anchorage!
Listing Agent
Berkshire Hathaway HomeServices Alaska Realty License #15057 Listed on: 01/30/2023

Home Details
Home Type
- Single Family
Year Built
- Built in 2023 | Under Construction
Lot Details
- 0.46 Acre Lot
- Property is zoned R1, Single Family Res (re: Cities Palmer/Wasilla)
Parking
- 4 Car Attached Garage
- Attached Carport
- Open Parking
Home Design
- Block Foundation
- Wood Frame Construction
- Shingle Roof
- Composition Roof
- Asphalt Roof
Interior Spaces
- 2,496 Sq Ft Home
- 2-Story Property
- Vaulted Ceiling
- Ceiling Fan
- Gas Fireplace
- Den
- Fire and Smoke Detector
- Property Views
Kitchen
- Double Oven
- Gas Cooktop
- Down Draft Cooktop
- Microwave
- Dishwasher
- Quartz Countertops
Flooring
- Carpet
- Ceramic Tile
Bedrooms and Bathrooms
- 4 Bedrooms
- Soaking Tub
Outdoor Features
- Deck
Schools
- Machetanz Elementary School
- Teeland Middle School
- Colony High School
Utilities
- Forced Air Heating System
- Electricity To Lot Line
- Shared Well
Community Details
- Built by DROBENKO,Drobenko
Listing and Financial Details
- Home warranty included in the sale of the property
Map
Home Values in the Area
Average Home Value in this Area
Property History
| Date | Event | Price | List to Sale | Price per Sq Ft |
|---|---|---|---|---|
| 02/26/2023 02/26/23 | Pending | -- | -- | -- |
| 01/30/2023 01/30/23 | For Sale | $620,000 | -- | $248 / Sq Ft |
Source: Alaska Multiple Listing Service
MLS Number: 23-786
- 6645 E Gateway Dr
- 2206 S Sanctuary Dr
- 6675 E Gateway Dr
- 2317 S Sanctuary Dr
- 2445 S Sanctuary Dr
- 6730 E Exquisite Dr
- 6779 E Preservation Dr
- 6628 E Preservation Dr
- 2176 S Skyward View Cir
- L7 B1 S Skyward View Cir
- 2545 S Sunrise View Cir
- 2540 S Sunrise View Cir
- 2600 S Sanctuary Dr
- 2189 S Skyward View Cir
- 2344 S Skyward View Cir
- 2317 S Skyward View Cir
- 3261 S Charming Valley Loop
- 2652 S Sarah Lynn View Cir
- 1571 S Middle Mesa Dr
- 6991 E Connect Ct
