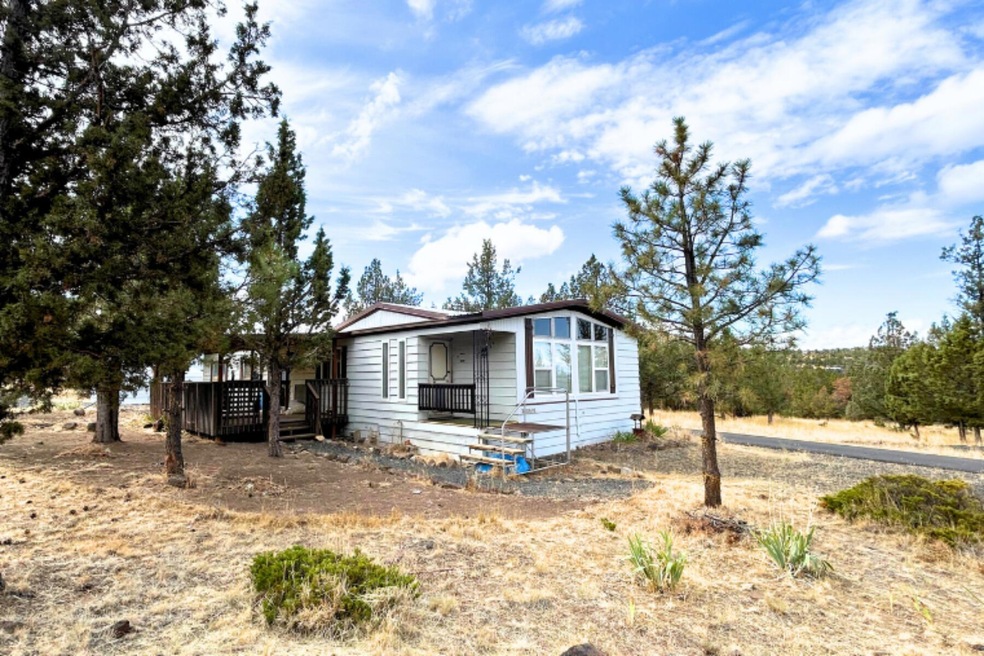
2154 SE Kyle Rd Prineville, OR 97754
Juniper Canyon NeighborhoodHighlights
- Horse Property
- Deck
- No HOA
- RV Garage
- Territorial View
- Double Oven
About This Home
As of November 2024Charming Opportunity in Juniper Hills!This property offers the perfect balance of privacy and community. With neighbors who look out for one another and spacious lots, you'll enjoy elbow room and
peace of mind.If you've been waiting for an affordable entry into this sought-after area, now is your chance! This well-loved, classic manufactured home sits on 2 acres of land, providing plenty of space for your RV, outdoor toys, and more. The property includes a dedicated motorhome carport and a large, two-bay garage/shop, perfect for keeping your vehicles and equipment protected from the elements.While the home could benefit from some TLC and updates, it's brimming with potential.This property could
become the perfect retreat to enjoy the beauty and recreation Central Oregon has to offer.Don't miss out on this incredible opportunity—contact your favorite agent today to schedule a showing!
Last Agent to Sell the Property
Cascade Hasson SIR License #201214152 Listed on: 10/04/2024

Property Details
Home Type
- Mobile/Manufactured
Est. Annual Taxes
- $1,525
Year Built
- Built in 1978
Lot Details
- 2.04 Acre Lot
- No Common Walls
Parking
- 3 Car Detached Garage
- Detached Carport Space
- Workshop in Garage
- Tandem Parking
- Gravel Driveway
- RV Garage
Property Views
- Territorial
- Neighborhood
Home Design
- Metal Roof
- Modular or Manufactured Materials
Interior Spaces
- 1,464 Sq Ft Home
- 1-Story Property
- Built-In Features
- Vinyl Clad Windows
- Aluminum Window Frames
- Living Room
- Dining Room
Kitchen
- Eat-In Kitchen
- Double Oven
- Cooktop with Range Hood
- Dishwasher
- Laminate Countertops
Flooring
- Carpet
- Laminate
Bedrooms and Bathrooms
- 2 Bedrooms
- Walk-In Closet
- 2 Full Bathrooms
- Double Vanity
- Bathtub with Shower
Laundry
- Dryer
- Washer
Home Security
- Carbon Monoxide Detectors
- Fire and Smoke Detector
Accessible Home Design
- Accessible Kitchen
- Accessible Approach with Ramp
Outdoor Features
- Horse Property
- Deck
- Separate Outdoor Workshop
- Outdoor Storage
- Storage Shed
Schools
- Crooked River Elementary School
- Crook County Middle School
- Crook County High School
Mobile Home
- Manufactured Home With Land
Utilities
- No Cooling
- Forced Air Heating System
- Well
- Water Heater
- Septic Tank
Community Details
- No Home Owners Association
- Juniper Heights Subdivision
Listing and Financial Details
- Legal Lot and Block 1 / 8
- Assessor Parcel Number 9848
Similar Homes in Prineville, OR
Home Values in the Area
Average Home Value in this Area
Property History
| Date | Event | Price | Change | Sq Ft Price |
|---|---|---|---|---|
| 11/07/2024 11/07/24 | Sold | $320,000 | -1.5% | $219 / Sq Ft |
| 10/07/2024 10/07/24 | Pending | -- | -- | -- |
| 10/04/2024 10/04/24 | For Sale | $325,000 | -- | $222 / Sq Ft |
Tax History Compared to Growth
Agents Affiliated with this Home
-
Erica Callfas
E
Seller's Agent in 2024
Erica Callfas
Cascade Hasson SIR
(541) 848-1857
2 in this area
19 Total Sales
-
Rachel Rhoden

Buyer's Agent in 2024
Rachel Rhoden
Cascade Hasson SIR
(541) 771-6251
19 in this area
247 Total Sales
-
Kenzie Carnahan

Buyer Co-Listing Agent in 2024
Kenzie Carnahan
Cascade Hasson SIR
(541) 419-4132
4 in this area
53 Total Sales
Map
Source: Oregon Datashare
MLS Number: 220190892
APN: 151628B004100
- 2358 SE Kyle Rd
- 1986 SE Mckenzie Place
- 6052 SE David Way
- 6561 SE Baker Ln
- 6678 SE Davis Loop
- 1502 SE Akins Dr
- 1940 SE Mountain Rd
- 5860 SE Davis Loop
- 5608 SE Jerry Dr
- 2388 SE Conifer Ct
- 6835 S East Raven Hill Ct
- 5542 SE Davis Loop
- 6997 SE Scenic Dr
- 7408 SE Night Hawk Ct
- 7220 SE Night Hawk Ct
- 0 SE Night Hawk Ct Unit 220183759
- 7584 SE Night Hawk Ct Unit TL 1200
- Lot-3900 SE Davis Loop
- 6267 SE Scenic Dr
- 2400 SE Morningside Dr






