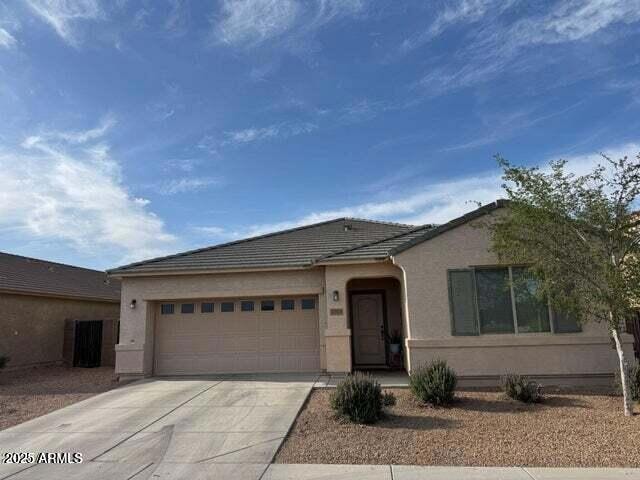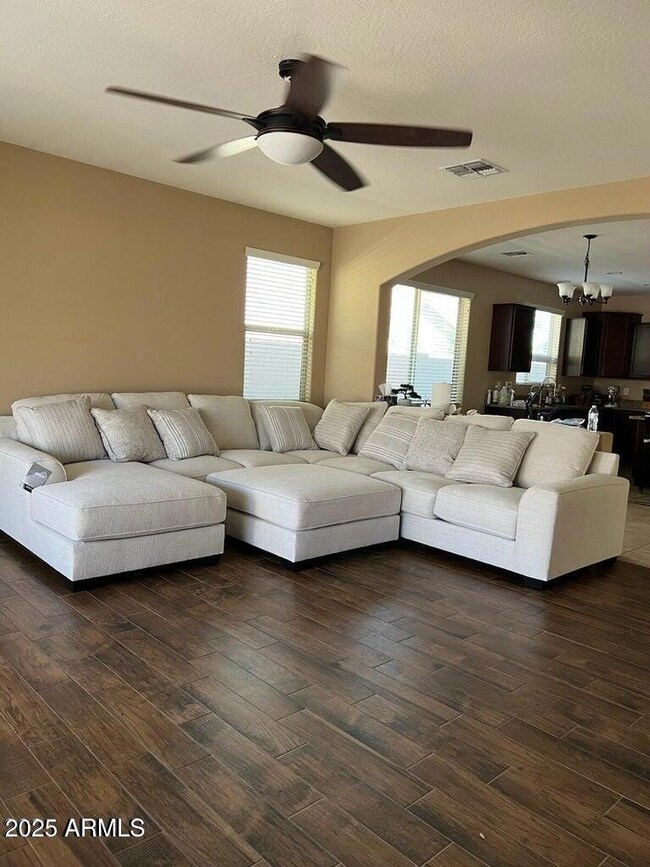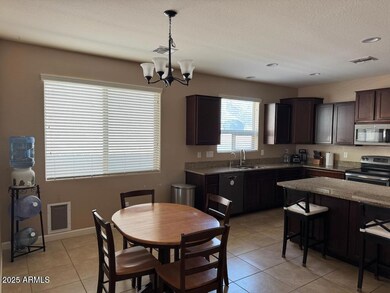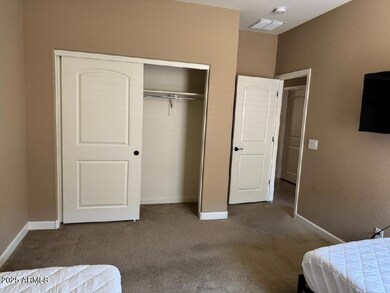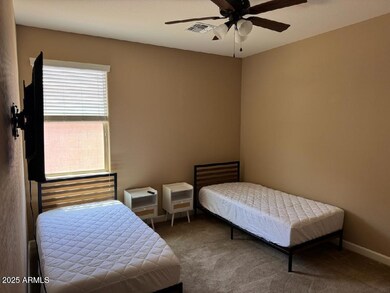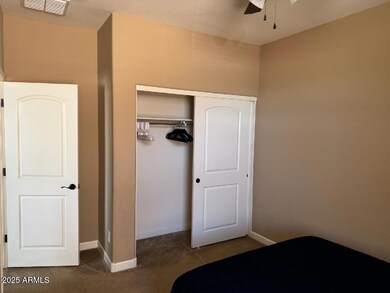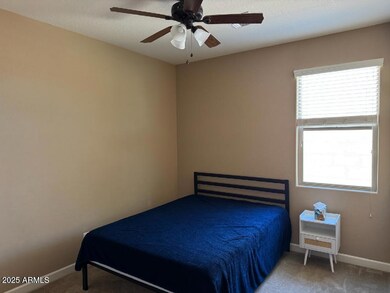21544 W Watkins St Buckeye, AZ 85326
Highlights
- Granite Countertops
- Soaking Tub
- Central Air
- Eat-In Kitchen
- Kitchen Island
- Heating Available
About This Home
This gorgeous 4 bed, 2.5 bath home sits on a premium lot with stunning southern mountain views. Located on a quiet perimeter in Sundance, across the canal from a frisbee golf course. The split floor plan features neutral tile and paint, with an open concept kitchen and family room showcasing 42'' staggered cabinets, granite counters, and stainless appliances. The spacious owner's suite includes a floating vanity, soaking tub, and separate shower with wheel chair access. Three additional bedrooms offer flexibility. Home has solar and water softener - see additional details.
Listing Agent
Uncommon Realty International License #SA541697000 Listed on: 11/17/2025

Home Details
Home Type
- Single Family
Est. Annual Taxes
- $1,895
Year Built
- Built in 2014
Lot Details
- 6,050 Sq Ft Lot
- Desert faces the front of the property
- Block Wall Fence
- Front Yard Sprinklers
Parking
- 2 Car Garage
Home Design
- Wood Frame Construction
- Tile Roof
- Stucco
Interior Spaces
- 2,228 Sq Ft Home
- 1-Story Property
Kitchen
- Eat-In Kitchen
- Breakfast Bar
- Kitchen Island
- Granite Countertops
Bedrooms and Bathrooms
- 4 Bedrooms
- Primary Bathroom is a Full Bathroom
- 2.5 Bathrooms
- Soaking Tub
- Bathtub With Separate Shower Stall
Laundry
- Dryer
- Washer
Schools
- Liberty Elementary School
- Buckeye Union High School
Utilities
- Central Air
- Heating Available
Listing and Financial Details
- Property Available on 11/17/25
- 12-Month Minimum Lease Term
- Tax Lot 108
- Assessor Parcel Number 504-61-256
Community Details
Overview
- Property has a Home Owners Association
- Sundance Residential Association, Phone Number (602) 957-9191
- Built by DR Horton
- Sundance Parcel 48 Subdivision
Pet Policy
- No Pets Allowed
Map
Source: Arizona Regional Multiple Listing Service (ARMLS)
MLS Number: 6948246
APN: 504-61-256
- 21673 W Hess Ave
- 21686 W Hess Ave
- 1793 S 215th Dr
- 21561 W Ashleigh Marie St
- 21648 W Ashleigh Marie St
- 1897 S 217th Ave
- 1804 S 217th Ave
- 2521 S 217th Dr
- 2256 S 218th Dr
- 21734 W Cocopah St
- 21560 W Sonora St
- 1673 S 218th Ave
- 21884 W Hopi St
- 21547 W Papago St
- 21595 W Papago St
- 1358 S 215th Ln
- 1467 S 218th Ave
- 1318 S 215th Ln
- 1341 S 216th Ave
- 712X S Dean Rd Unit 1
- 1894 S 216th Ln
- 1837 S 217th Ave
- 21760 W Mohave St
- 21708 W Sonora St
- 21820 W Mohave St
- 21732 W Sonora St
- 21547 W Papago St
- 21591 W Papago St
- 1517 S 219th Dr
- 22212 W Sonora St
- 1352 S 221st Ln
- 22220 W Yavapai St
- 22236 W Desert Bloom St
- 1325 S 223rd Dr
- 22212 W Tonto St
- 22231 W Lasso Ln
- 22229 W Devin Dr
- 22352 W Tonto St
- 22292 W Lasso Ln
- 22523 W Pima St
