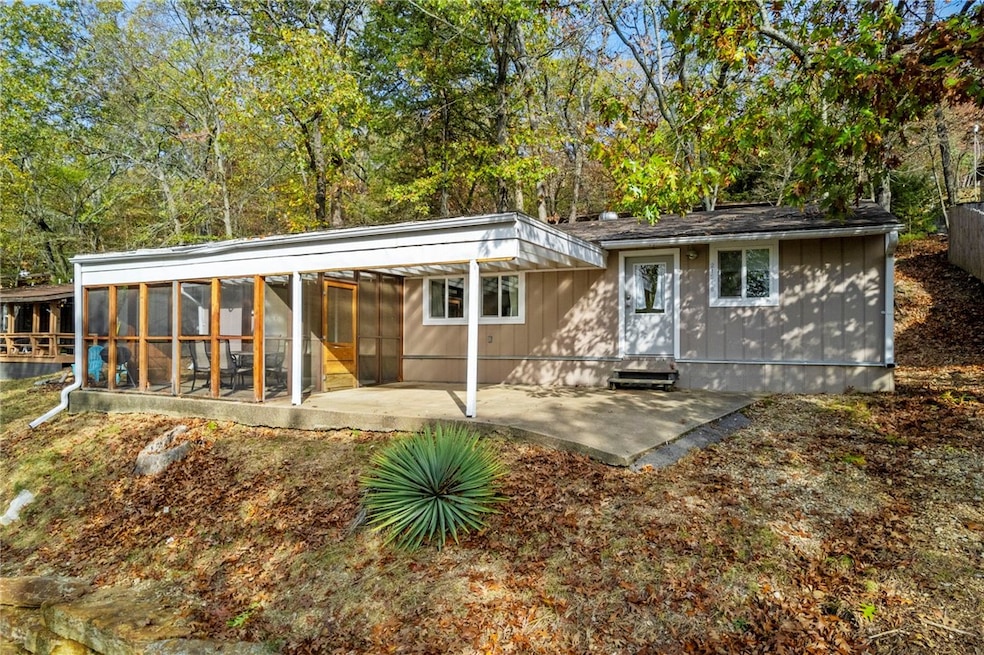
21548 Walnut St Garfield, AR 72732
Estimated payment $1,173/month
Highlights
- Fitness Center
- Outdoor Pool
- Clubhouse
- Garfield Elementary School Rated A-
- Community Lake
- Property is near a park
About This Home
Enjoy the lake life and charm of Lost Bridge Village! You will love this cozy, updated cabin that is being sold fully furnished. Park your boat out front, unload your bikes & lake toys, and make yourself at home as you enjoy the peace and nostalgia of Lost Bridge Village. This adorable cabin features an open kitchen and living area with a dining nook & island seating. Relax in the bright and open living room after a day on the water. There are two bedrooms and a large (newly added) bunkroom for sleeping. Enjoy dinners outside in the screened-in porch as you watch the sun set and deer graze. Stroll down to the park, pool, & community center and enjoy the lake from there or the shoreline behind the community center. Play pickleball or tennis on our brand-new courts! Got a plane? Fly in and land on the LBV airstrip. Only 3 miles to Lost Bridge Marina. Short drive to Rogers, Pea Ridge, & Eureka Springs. Don't miss this great opportunity- they don't come around very often at this price!
Listing Agent
CRD Real Estate & Development Brokerage Email: jgill@crdred.com License #PB00081337 Listed on: 07/28/2025
Property Details
Home Type
- Manufactured Home
Est. Annual Taxes
- $535
Year Built
- Built in 1970
Lot Details
- 5,663 Sq Ft Lot
- South Facing Home
- Sloped Lot
HOA Fees
- $13 Monthly HOA Fees
Home Design
- Shingle Roof
- Architectural Shingle Roof
Interior Spaces
- 850 Sq Ft Home
- 1-Story Property
- Laminate Flooring
- Crawl Space
Kitchen
- Eat-In Kitchen
- Electric Range
- Disposal
Bedrooms and Bathrooms
- 3 Bedrooms
- Split Bedroom Floorplan
- 1 Full Bathroom
Laundry
- Dryer
- Washer
Parking
- 1 Car Garage
- Attached Carport
- Gravel Driveway
Outdoor Features
- Outdoor Pool
- Covered Patio or Porch
Location
- Property is near a park
Utilities
- Ductless Heating Or Cooling System
- Heating Available
- Electric Water Heater
Listing and Financial Details
- Legal Lot and Block 56 / 2
Community Details
Overview
- Lost Bridge Village Association
- Forest Hills Sub Lost Bridge Village Subdivision
- Community Lake
Amenities
- Clubhouse
- Recreation Room
Recreation
- Tennis Courts
- Community Playground
- Fitness Center
- Community Pool
- Park
Map
Home Values in the Area
Average Home Value in this Area
Property History
| Date | Event | Price | Change | Sq Ft Price |
|---|---|---|---|---|
| 08/27/2025 08/27/25 | Price Changed | $205,000 | -2.4% | $241 / Sq Ft |
| 07/28/2025 07/28/25 | For Sale | $210,000 | +116.5% | $247 / Sq Ft |
| 11/22/2020 11/22/20 | Sold | $97,020 | -3.0% | $113 / Sq Ft |
| 11/22/2020 11/22/20 | For Sale | $100,000 | +170.3% | $116 / Sq Ft |
| 06/19/2015 06/19/15 | Sold | $37,000 | -24.5% | $62 / Sq Ft |
| 05/20/2015 05/20/15 | Pending | -- | -- | -- |
| 08/06/2014 08/06/14 | For Sale | $49,000 | -- | $82 / Sq Ft |
Similar Homes in Garfield, AR
Source: Northwest Arkansas Board of REALTORS®
MLS Number: 1316127
APN: 15-05163-000
- 11680 Gainer Dr
- 21528 Walnut St
- 21413 Lakeview Dr
- 21583 Walnut St
- 0 Hickory Dr Unit 1319573
- 11643 Gainer Dr
- 21432 Lakeview Dr
- 0 Cedar Dr Unit 1319572
- 11684 Dogwood Dr
- 21330 Ridgeview Dr
- Lot 108 Hickory Dr
- 0 Lots 12 & 13 Dogwood Dr Unit 1303749
- 11743 Dogwood Dr
- 11747 Dogwood Dr
- 11566 Hickory Dr
- Lot 40 Pine Dr
- Lot 39 Pine Dr
- 0 Pine Dr
- 21337 Black Oak Dr
- 21425 Black Oak Dr
- 11704 Dogwood Dr Unit ID1221916P
- 12310 Slate Gap Rd Unit ID1221931P
- 20667 Slate Gap Rd Unit ID1221934P
- 85 E Center Rd Unit ID1221900P
- 45 E Center Rd Unit ID1221904P
- 10400 Cedar Rock Rd Unit ID1221813P
- 19145 Eagle Point Rd Unit ID1221928P
- 20410 Valley Dr Unit ID1221826P
- 366 Lakeside Rd Unit ID1221805P
- 8760 Stuckey Ln Unit ID1227151P
- 8463 Tanglewood Rd Unit ID1221905P
- 1311 Co Rd 118 Unit ID1221907P
- 31 Ravenshoe Rd Unit ID1263906P
- 15 Dearhurst Rd Unit ID1221890P
- 8383 S Lakeshore Dr Unit ID1221807P
- 10583 Two Girls Ln Unit ID1221803P
- 8271 Elm Ln
- 10019 Kindred Hollow Rd Unit ID1221865P
- 14804 Dutchmans Dr
- 14807 Dutchmans Dr Unit ID1241331P






