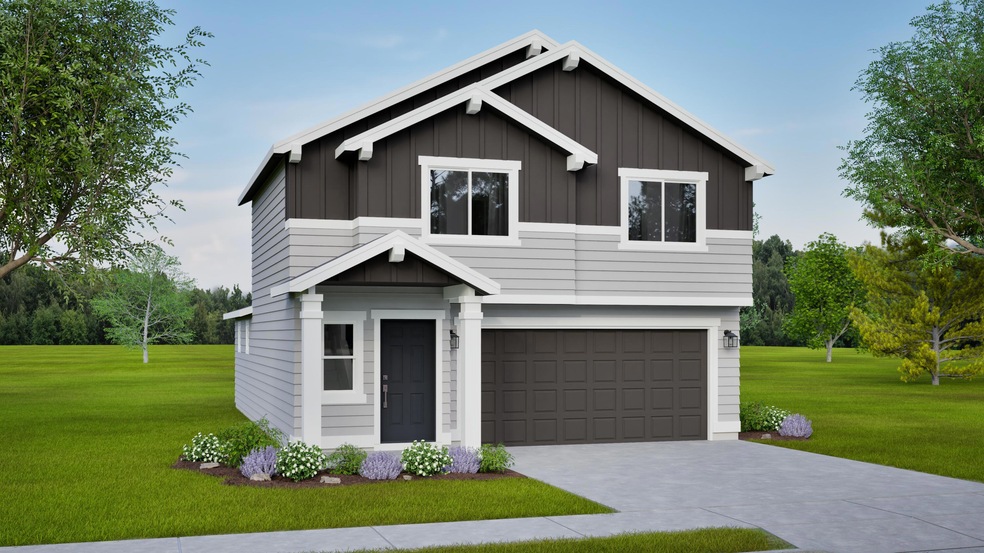Estimated payment $3,391/month
Highlights
- New Construction
- 2 Car Attached Garage
- Family Room
- Traditional Architecture
- Forced Air Heating and Cooling System
- Carpet
About This Home
$15,000 Limited Time Offer with use of our Trusted Lenders! Get in early and make it your own—personalize this home with your favorite design selections! PLUS, The first 5 buyers receive a FREE GE appliance package—refrigerator, washer, and dryer included! Move in with everything you need! This buildable 1395 square foot Darrington floorplan is a well-appointed two story home that lives larger than most mid-sized plans. The dramatic entry leads to the open kitchen and living room area, with plenty of light and space for entertaining. The kitchen boasts ample counter space and cupboard storage and features an optional desk for convenience and organization. Upstairs, the main bedroom has a large closet and bathroom, and two other sizable bedrooms offer large closets and share a second full bathroom. Parkside Place by Hayden Homes is the only new home construction homes in Bend with inclusive fencing starting in the upper $400,000's. Air conditioning is included in this price.
Home Details
Home Type
- Single Family
Year Built
- New Construction
Lot Details
- 3,049 Sq Ft Lot
- Property is zoned RS, RS
HOA Fees
- $56 Monthly HOA Fees
Parking
- 2 Car Attached Garage
- Driveway
Home Design
- Traditional Architecture
- Stem Wall Foundation
- Composition Roof
Interior Spaces
- 1,395 Sq Ft Home
- 2-Story Property
- Family Room
- Carpet
Kitchen
- Range
- Microwave
- Dishwasher
Bedrooms and Bathrooms
- 3 Bedrooms
Schools
- Buckingham Elementary School
- Pilot Butte Middle School
- Bend Sr High School
Utilities
- Forced Air Heating and Cooling System
- Heating System Uses Natural Gas
- Natural Gas Connected
- Water Heater
- Cable TV Available
Community Details
- Parkside Place Phase 1 Subdivision
Map
Home Values in the Area
Average Home Value in this Area
Property History
| Date | Event | Price | List to Sale | Price per Sq Ft |
|---|---|---|---|---|
| 11/24/2025 11/24/25 | For Sale | $530,990 | 0.0% | $381 / Sq Ft |
| 10/25/2025 10/25/25 | Price Changed | $530,990 | -- | $381 / Sq Ft |
Source: Oregon Datashare
MLS Number: 220211214
- 21553 NE Gather Place Unit 71
- 21426 Livingston Dr Unit 18
- 21495 O'Connor Way
- 21432 Livingston Dr
- 21428 Livingston Dr
- 21493 O'Connor Way
- 21430 Livingston Dr Unit 20
- 21491 O'Connor Way
- 21430 Livingston Dr
- 21362 Livingston Dr
- 62085 Wolcott Place
- 21323 Oconnor Way
- 21489 Oconnor Way Unit 17
- 21493 Oconnor Way Unit 15
- 21491 Oconnor Way Unit 16
- 21495 Oconnor Way Unit 14
- 2876 NE Forum Dr
- 3336 NE Hoona Dr
- 3318 NE Hoona Dr
- 3325 NE Mendenhall Dr
- 515 NE Aurora Ave
- 21255 E Highway 20
- 488 NE Bellevue Dr
- 618 NE Bellevue Dr
- 611 NE Bellevue Dr
- 2600 NE Forum Dr
- 2575 NE Mary Rose Place
- 1923 NE Derek Dr
- 2020 NE Linnea Dr
- 2001 NE Linnea Dr
- 2365 NE Conners Ave
- 1855 NE Lotus Dr
- 1755 NE Lotus Dr
- 1636 SE Virginia Rd
- 21244 SE Pelee Dr
- 600 NE 12th St
- 21302 NE Brooklyn Ct
- 21302 NE Brooklyn Ct
- 440 NE Dekalb St
- 525 SE Gleneden Place Unit ID1330994P

