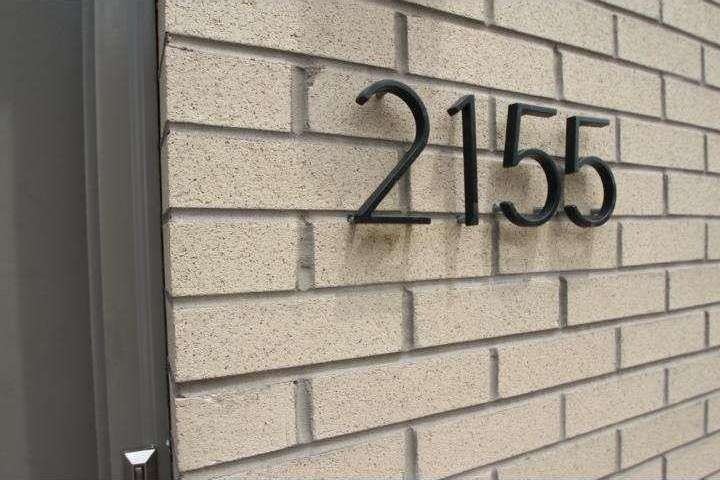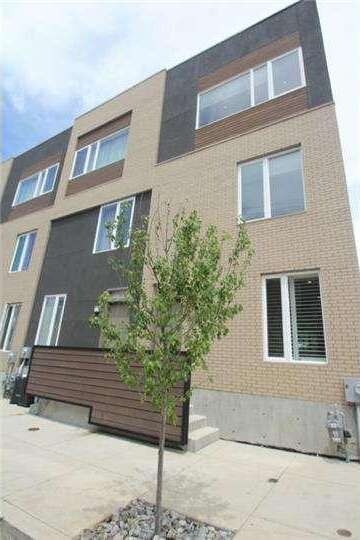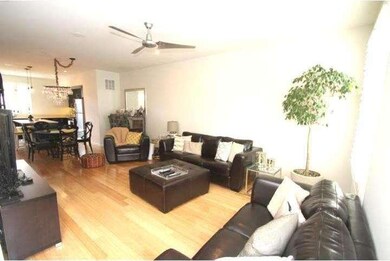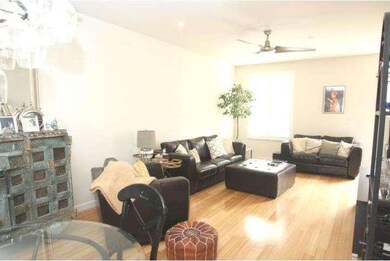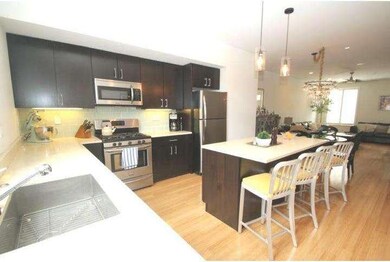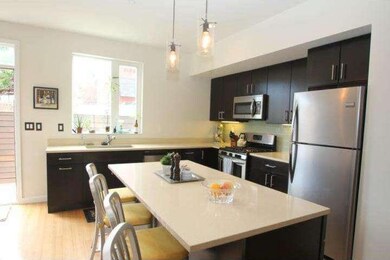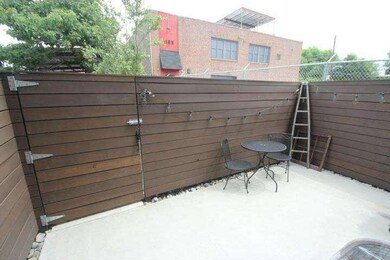
2155 E Norris St Philadelphia, PA 19125
East Kensington NeighborhoodHighlights
- Contemporary Architecture
- Corner Lot
- Eat-In Kitchen
- Wood Flooring
- Butlers Pantry
- 5-minute walk to Konrad Square
About This Home
As of November 2020Priced to sell. Gorgeous corner unit right in the heart of the Frankford Ave shopping and restaurant district. This custom home with well appointed craftsmanship was built with the convinces of city living and the luxuries of the suburbs. It is a large light filled 3 bedroom, 2.5 bath home packed with upgrades well above the builder standard. These sellers did it all! On the 1st floor the sellers created custom chefs kitchen with high end stainless steel appliances and a gas line to the outdoors, so no more propane tanks! The 3rd floor was made into a master suite complete with a bonus room for a master den, office, nursery, or gym. The master bath includes double shower with 2 shower heads and radiant heat floors. The roof takes the cake...with a spanning roof deck that offers 360 views of the city skyline and all of the utilities were brought to the roof including water, gas, electric, and drainage. Its ready to create an outdoor kitchen or bar of your dreams! Whole house upgrades include hardwood floors throughout, recessed lighting, surround sound with bluetooth, and custom window treatments. Lastly, park with ease right outside your back door and walk to dinner. Over 30k in upgrades and 8 year tax abatement!
Townhouse Details
Home Type
- Townhome
Est. Annual Taxes
- $129
Year Built
- Built in 2012
Lot Details
- 850 Sq Ft Lot
- Lot Dimensions are 17x50
HOA Fees
- $46 Monthly HOA Fees
Home Design
- Contemporary Architecture
- Brick Exterior Construction
- Stucco
Interior Spaces
- 2,040 Sq Ft Home
- Property has 3 Levels
- Ceiling Fan
- Family Room
- Living Room
- Dining Room
- Wood Flooring
Kitchen
- Eat-In Kitchen
- Butlers Pantry
- Kitchen Island
Bedrooms and Bathrooms
- 3 Bedrooms
- En-Suite Primary Bedroom
Basement
- Basement Fills Entire Space Under The House
- Laundry in Basement
Parking
- 1 Open Parking Space
- Private Parking
Eco-Friendly Details
- Energy-Efficient Windows
- ENERGY STAR Qualified Equipment for Heating
Outdoor Features
- Patio
Utilities
- Forced Air Heating and Cooling System
- Heating System Uses Gas
- Radiant Heating System
- Natural Gas Water Heater
Community Details
- Fishtown Subdivision
Listing and Financial Details
- Tax Lot 216
- Assessor Parcel Number 313002055
Ownership History
Purchase Details
Home Financials for this Owner
Home Financials are based on the most recent Mortgage that was taken out on this home.Purchase Details
Home Financials for this Owner
Home Financials are based on the most recent Mortgage that was taken out on this home.Purchase Details
Home Financials for this Owner
Home Financials are based on the most recent Mortgage that was taken out on this home.Purchase Details
Home Financials for this Owner
Home Financials are based on the most recent Mortgage that was taken out on this home.Purchase Details
Home Financials for this Owner
Home Financials are based on the most recent Mortgage that was taken out on this home.Similar Homes in Philadelphia, PA
Home Values in the Area
Average Home Value in this Area
Purchase History
| Date | Type | Sale Price | Title Company |
|---|---|---|---|
| Deed | $610,000 | None Listed On Document | |
| Deed | $545,000 | Community First Abstract | |
| Deed | $405,000 | None Available | |
| Deed | $391,805 | None Available | |
| Deed | -- | None Available |
Mortgage History
| Date | Status | Loan Amount | Loan Type |
|---|---|---|---|
| Open | $488,000 | New Conventional | |
| Previous Owner | $94,390 | Credit Line Revolving | |
| Previous Owner | $392,650 | New Conventional | |
| Previous Owner | $384,707 | FHA | |
| Previous Owner | $1,380,000 | Future Advance Clause Open End Mortgage | |
| Previous Owner | $1,380,000 | Future Advance Clause Open End Mortgage |
Property History
| Date | Event | Price | Change | Sq Ft Price |
|---|---|---|---|---|
| 11/13/2020 11/13/20 | Sold | $545,000 | -2.7% | $210 / Sq Ft |
| 10/14/2020 10/14/20 | Pending | -- | -- | -- |
| 10/05/2020 10/05/20 | Price Changed | $559,999 | -2.6% | $215 / Sq Ft |
| 09/25/2020 09/25/20 | Price Changed | $575,000 | -0.9% | $221 / Sq Ft |
| 07/22/2020 07/22/20 | Price Changed | $580,000 | -3.3% | $223 / Sq Ft |
| 06/17/2020 06/17/20 | Price Changed | $599,999 | 0.0% | $231 / Sq Ft |
| 06/17/2020 06/17/20 | For Sale | $599,999 | +10.1% | $231 / Sq Ft |
| 05/29/2020 05/29/20 | Off Market | $545,000 | -- | -- |
| 05/29/2020 05/29/20 | For Sale | $600,000 | +48.1% | $231 / Sq Ft |
| 11/11/2014 11/11/14 | Sold | $405,000 | -2.4% | $199 / Sq Ft |
| 07/30/2014 07/30/14 | For Sale | $415,000 | +5.9% | $203 / Sq Ft |
| 09/11/2012 09/11/12 | Sold | $391,805 | +5.9% | -- |
| 09/09/2012 09/09/12 | Price Changed | $369,900 | 0.0% | -- |
| 09/07/2012 09/07/12 | Pending | -- | -- | -- |
| 07/02/2012 07/02/12 | Pending | -- | -- | -- |
| 05/17/2012 05/17/12 | For Sale | $369,900 | -- | -- |
Tax History Compared to Growth
Tax History
| Year | Tax Paid | Tax Assessment Tax Assessment Total Assessment is a certain percentage of the fair market value that is determined by local assessors to be the total taxable value of land and additions on the property. | Land | Improvement |
|---|---|---|---|---|
| 2025 | $6,011 | $481,000 | $96,200 | $384,800 |
| 2024 | $6,011 | $481,000 | $96,200 | $384,800 |
| 2023 | $6,011 | $429,400 | $85,880 | $343,520 |
| 2022 | $2,395 | $429,400 | $85,880 | $343,520 |
| 2021 | $1,137 | $0 | $0 | $0 |
| 2020 | $1,137 | $0 | $0 | $0 |
| 2019 | $1,055 | $0 | $0 | $0 |
| 2018 | $1,004 | $0 | $0 | $0 |
| 2017 | $1,004 | $0 | $0 | $0 |
| 2016 | $134 | $0 | $0 | $0 |
| 2015 | $129 | $0 | $0 | $0 |
| 2014 | -- | $198,400 | $9,600 | $188,800 |
| 2012 | -- | $30,080 | $1,280 | $28,800 |
Agents Affiliated with this Home
-

Seller's Agent in 2020
Ryan McManus
Keller Williams Liberty Place
(267) 838-5265
7 in this area
147 Total Sales
-

Buyer's Agent in 2020
Kristopher Barillas
BHHS Fox & Roach
(215) 485-8946
1 in this area
34 Total Sales
-
J
Seller's Agent in 2014
JAMIE GORDON
Space & Company
(267) 971-7028
3 Total Sales
-

Buyer's Agent in 2014
STEPHANIE SLAPIN
KW Empower
(215) 534-3279
2 in this area
76 Total Sales
-

Seller's Agent in 2012
Christopher Somers
KW Empower
(267) 987-4443
37 in this area
621 Total Sales
-

Seller Co-Listing Agent in 2012
STEPHANIE SOMERS
KW Empower
(215) 694-3707
1 in this area
85 Total Sales
Map
Source: Bright MLS
MLS Number: 1003626911
APN: 313002055
- 1860 Frankford Ave
- 2001-5 Frankford Ave
- 1856 Sepviva St
- 2014 Blair St
- 2005 Sepviva St
- 2002 6 Trenton Ave
- 2014 Tulip St
- 1621 E Hewson St
- 2123 E Norris St
- 1624 E Hewson St
- 2201 E Susquehanna Ave
- 1622 E Berks St
- 1620 E Berks St
- 2135 E Susquehanna Ave
- 2206 E Fletcher St
- 1844 N Front St
- 2318 E Susquehanna Ave
- 2118 E Susquehanna Ave
- 2814 Hope St
- 2001 N Front St
