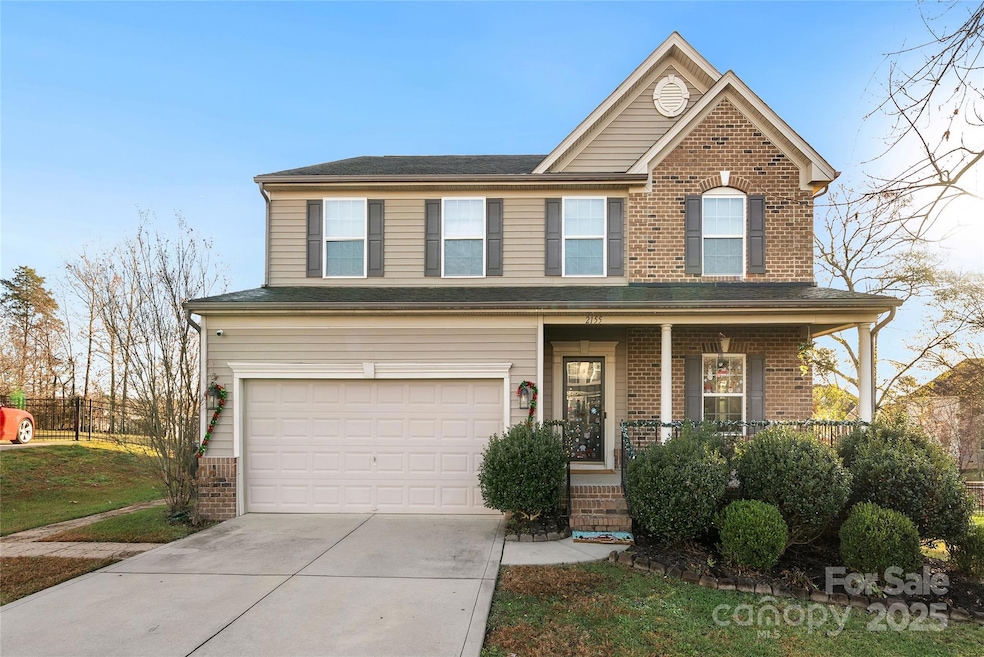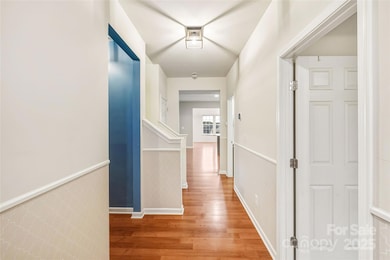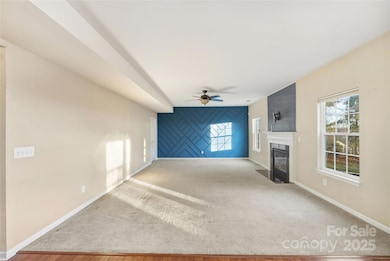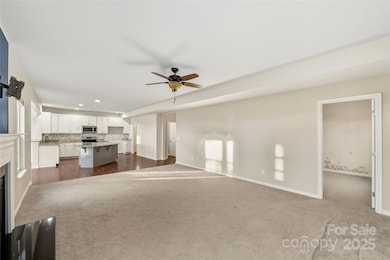
2155 Galloway Ln SW Concord, NC 28025
Estimated payment $3,517/month
Highlights
- Very Popular Property
- Fitness Center
- Clubhouse
- Patriots Elementary School Rated A-
- Open Floorplan
- Deck
About This Home
Discover a refined blend of comfort, elegance, and modern living in this impeccably maintained residence—an exceptional opportunity in one of the area’s most sought-after communities. From the moment you enter, the home welcomes you with an expansive open-concept layout, abundant natural light, and thoughtfully designed spaces ideal for both relaxation and entertaining. At the heart of the main level lies a spacious, well-appointed kitchen, complete with a large center island, generous cabinetry, electric cooktop, disposal, pantry, kitchen island seating, and seamless connectivity to the inviting breakfast/morning room. Whether hosting intimate dinners or lively gatherings, the flow of this home supports it beautifully. The adjacent family room, anchored by a cozy fireplace, creates the perfect ambiance for year-round enjoyment. A private main-level guest suite offers comfort and flexibility, making it ideal for visiting family or multi-generational living. Working from home is effortless with a dedicated office/playroom on the main floor—an invaluable luxury for today’s lifestyle. Upstairs, retreat to the expansive primary suite, a true sanctuary featuring impressive dimensions and generous walk-in closets. Additional upper-level bedrooms accompany a versatile loft space, plus the convenience of laundry access on both the main and upper levels, allowing for practical living without compromise. Step outside to enjoy beautifully designed outdoor living areas including a covered porch, deck, fenced yard, and fire pit—perfect for relaxing evenings, weekend entertaining, and everyday enjoyment. A two-car attached garage, attic storage, brick-partial exterior, architectural shingle roof, and natural-gas utilities further enhance the home’s value and longevity. One of the most desirable features of this property: solar panels, offering long-term energy efficiency and helping to reduce monthly utility expenses—a rare and valuable upgrade in today’s market. Residents of this community enjoy an array of upscale amenities including a resort-style pool, fitness center, clubhouse, sport courts, sidewalks, streetlights, and scenic walking trails that weave through the neighborhood. It’s an environment that feels peaceful, refined, and vibrant all at once. City water, city sewer, natural gas, and paved roads add further convenience and reliability. The location is equally unmatched—just minutes to dining, shopping, grocery options, schools, and major highways—yet tucked inside a serene, well-appointed neighborhood. With elementary and middle schools located within the community, daily routines are simplified and beautifully supported. This home offers a luxurious living experience with room to grow, space to work, and the flexibility to create the lifestyle you’ve been searching for. A rare opportunity—with this combination of condition, upgrades, community features, and location—make this your home today!
Listing Agent
White Stag Realty NC LLC Brokerage Email: paulposta@whitestagrealtync.com License #351287 Listed on: 12/02/2025
Home Details
Home Type
- Single Family
Est. Annual Taxes
- $4,860
Year Built
- Built in 2011
Lot Details
- Fenced
- Property is zoned PUD
HOA Fees
- $75 Monthly HOA Fees
Parking
- 2 Car Attached Garage
- Driveway
Home Design
- Brick Exterior Construction
- Slab Foundation
- Architectural Shingle Roof
- Vinyl Siding
Interior Spaces
- 2-Story Property
- Open Floorplan
- Ceiling Fan
- Window Treatments
- Family Room with Fireplace
- Pull Down Stairs to Attic
Kitchen
- Electric Cooktop
- Microwave
- Plumbed For Ice Maker
- Dishwasher
- Kitchen Island
- Disposal
Flooring
- Carpet
- Laminate
- Tile
- Vinyl
Bedrooms and Bathrooms
- Walk-In Closet
Laundry
- Laundry Room
- Laundry on upper level
- Electric Dryer Hookup
Home Security
- Home Security System
- Carbon Monoxide Detectors
Outdoor Features
- Deck
- Covered Patio or Porch
- Fire Pit
Schools
- Patriots Elementary School
- C.C. Griffin Middle School
- Hickory Ridge High School
Utilities
- Central Air
- Heating System Uses Natural Gas
- Electric Water Heater
- Cable TV Available
Listing and Financial Details
- Assessor Parcel Number 5527-83-5665-0000
Community Details
Overview
- Sentry Association
- The Mills At Rocky River Subdivision
- Mandatory home owners association
Amenities
- Clubhouse
Recreation
- Sport Court
- Community Playground
- Fitness Center
- Trails
3D Interior and Exterior Tours
Floorplans
Map
Home Values in the Area
Average Home Value in this Area
Tax History
| Year | Tax Paid | Tax Assessment Tax Assessment Total Assessment is a certain percentage of the fair market value that is determined by local assessors to be the total taxable value of land and additions on the property. | Land | Improvement |
|---|---|---|---|---|
| 2025 | $4,860 | $487,910 | $100,000 | $387,910 |
| 2024 | $4,860 | $487,910 | $100,000 | $387,910 |
| 2023 | $3,890 | $318,830 | $60,000 | $258,830 |
| 2022 | $3,890 | $318,830 | $60,000 | $258,830 |
| 2021 | $3,890 | $318,830 | $60,000 | $258,830 |
| 2020 | $3,890 | $318,830 | $60,000 | $258,830 |
| 2019 | $2,862 | $234,590 | $35,000 | $199,590 |
| 2018 | $2,815 | $234,590 | $35,000 | $199,590 |
| 2017 | $2,768 | $234,590 | $35,000 | $199,590 |
| 2016 | $1,642 | $215,980 | $25,000 | $190,980 |
| 2015 | $2,549 | $215,980 | $25,000 | $190,980 |
| 2014 | $2,549 | $215,980 | $25,000 | $190,980 |
Property History
| Date | Event | Price | List to Sale | Price per Sq Ft | Prior Sale |
|---|---|---|---|---|---|
| 12/02/2025 12/02/25 | For Sale | $579,000 | +6.2% | $178 / Sq Ft | |
| 04/10/2025 04/10/25 | Sold | $545,000 | -0.9% | $167 / Sq Ft | View Prior Sale |
| 02/20/2025 02/20/25 | Pending | -- | -- | -- | |
| 02/03/2025 02/03/25 | Price Changed | $550,000 | -6.0% | $169 / Sq Ft | |
| 01/22/2025 01/22/25 | Price Changed | $585,000 | -2.5% | $180 / Sq Ft | |
| 12/06/2024 12/06/24 | For Sale | $600,000 | -- | $184 / Sq Ft |
Purchase History
| Date | Type | Sale Price | Title Company |
|---|---|---|---|
| Warranty Deed | $545,000 | Srec Title Company Llc | |
| Warranty Deed | $545,000 | Srec Title Company Llc | |
| Interfamily Deed Transfer | -- | None Available | |
| Special Warranty Deed | $204,000 | None Available | |
| Special Warranty Deed | $30,000 | None Available |
Mortgage History
| Date | Status | Loan Amount | Loan Type |
|---|---|---|---|
| Open | $533,398 | FHA | |
| Closed | $533,398 | FHA | |
| Previous Owner | $198,394 | FHA |
About the Listing Agent

With over two decades of experience in leadership, solutions engineering and financial analysis, Real Estate Broker, REALTOR® Paul Posta, MBA brings a people-first mindset to every real estate transaction. Paul understands the importance of finding the right home for your future.
As a trusted advisor, Paul guides sellers to maximize their return through strategic pricing and targeted marketing campaigns.
For buyers, Paul leverages his deep relationships with master home builders
Paul's Other Listings
Source: Canopy MLS (Canopy Realtor® Association)
MLS Number: 4326141
APN: 5527-83-5665-0000
- 7397 Mill Ruins Ave SW
- 7321 Waterwheel St SW
- 7368 Millstone Cir SW
- 7362 Millstone Cir SW
- 1777 Mill Creek Ln SW
- 1829 Mill Creek Ln SW
- 1725 Mill Creek Ln SW
- 7339 Dover Mill Dr SW
- 2382 Drake Mill Ln SW
- 7333 Elbens Ln SW
- 7222 Waterwheel St SW
- 1687 Mill Creek Ln SW
- 7218 Waterwheel St SW
- 7434 Dover Mill Dr SW
- 1516 Bailiff Ct SW
- 1500 Van Buren Ave SW
- 1649 Scarbrough Cir SW
- 7318 Childress Dr South W
- 7332 Childress Dr South W
- 7335 Childress Dr South W
- 7362 Mill Ruins Ave SW
- 1509 Scarbrough Cir SW
- 7631 Griffins Gate Dr SW
- 6922 Brandon Chase Ln
- 6862 Babbling Brook Ln
- 1413 Moss Creek Dr
- 6817 Thistle Down Dr
- 6673 Thistle Down Dr
- 6641 Thistle Down Dr
- 5830 Dove Point Dr SW
- 1001 Boulder Dr
- 6754 Sequoia Hills Dr
- 7217 Winding Cedar Trail
- 7035 Winding Cedar Tr
- 2108 Oakcliffe Ct
- 5209 Tealstone Ct
- 5196 Tealstone Ct
- 5243 Moonlight Trail SW
- 775 Pointe Andrews Dr
- 721 Carly Ct





