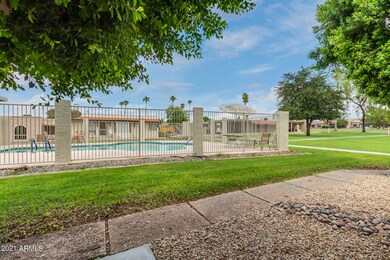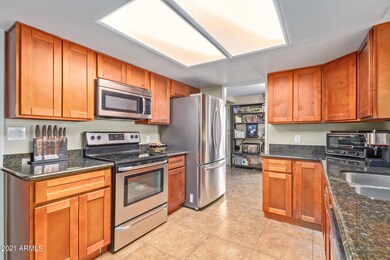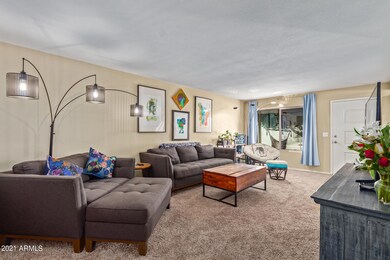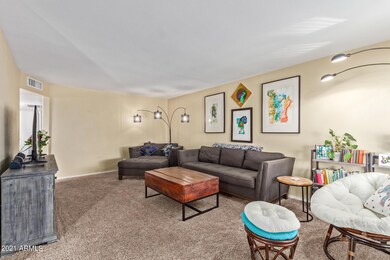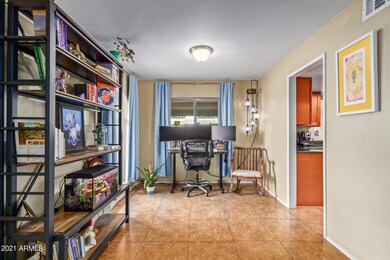
About This Home
As of October 2021Fabulous updated two bedroom/two bath true townhouse (Finances like a single-family home!) Beautifully updated and move-in ready! Owners have installed over $10K worth of new dual-pane Low-E Windows! Gorgeous newer cabinets T/O, granite counters, stainless appliances, beautiful tile floors. Both baths have been nicely remodeled. Spacious indoor laundry room. Newer water heater. Roof was recently re-coated. Installed R/O and whole-house water filtration. Freshly painted exterior! Community pool. Excellent views located on the greenbelt across from the pool.
Last Agent to Sell the Property
Michelle Campbell
Long Realty Partners License #SA503956000 Listed on: 09/02/2021

Home Details
Home Type
Single Family
Est. Annual Taxes
$695
Year Built
1972
Lot Details
0
HOA Fees
$99 per month
Listing Details
- Cross Street: Recker and McKellips
- Legal Info Range: 6E
- Property Type: Residential
- Ownership: Fee Simple
- HOA #2: N
- Association Fees Land Lease Fee: N
- Recreation Center Fee 2: N
- Recreation Center Fee: N
- Total Monthly Fee Equivalent: 99.0
- Basement: N
- Items Updated Roof Yr Updated: 2021
- Parking Spaces Slab Parking Spaces: 2.0
- Parking Spaces Total Covered Spaces: 1.0
- Separate Den Office Sep Den Office: N
- Year Built: 1972
- Tax Year: 2020
- Directions: North to driveway #3, East to this great townhouse at the end on your left. Park in the drive and enter through the carport.
- Master Model: Sharp
- Property Sub Type: Patio Home
- Horses: No
- Lot Size Acres: 0.08
- Subdivision Name: CAMELOT COUNTRY CLUB ESTATES UNIT 1
- Property Attached Yn: No
- Association Fees:HOA Fee2: 99.0
- Windows:Dual Pane: Yes
- Cooling:Ceiling Fan(s): Yes
- Windows:Low-E: Yes
- Cooling:Central Air: Yes
- Water Source City Water: Yes
- Kitchen Features:Electric Cooktop: Yes
- Special Features: VirtualTour
Interior Features
- Flooring: Carpet, Tile
- Basement YN: No
- Possible Use: None
- Spa Features: None
- Appliances: Electric Cooktop
- Possible Bedrooms: 2
- Total Bedrooms: 2
- Fireplace Features: None
- Fireplace: No
- Interior Amenities: Granite Counters, No Interior Steps, Pantry, 3/4 Bath Master Bdrm
- Living Area: 1152.0
- Stories: 1
- Window Features: Low-Emissivity Windows, Dual Pane
- Community Features:Community Pool: Yes
- Kitchen Features:Built-in Microwave: Yes
- Kitchen Features Pantry: Yes
- Kitchen Features:Reverse Osmosis: Yes
- Community Features:Golf: Yes
- Kitchen Features:Granite Counters: Yes
Exterior Features
- Fencing: None
- Exterior Features: Storage
- Lot Features: Corner Lot, Desert Front, Gravel/Stone Front, Gravel/Stone Back, Grass Front, Irrigation Front
- Pool Features: None
- Disclosures: Agency Discl Req, Seller Discl Avail
- Construction Type: Stucco, Other, Painted
- Patio And Porch Features: Covered Patio(s)
- Roof: Built-Up
- Exterior Features:Covered Patio(s): Yes
- Exterior Features:Storage: Yes
Garage/Parking
- Total Covered Spaces: 1.0
- Parking Features: Separate Strge Area
- Attached Garage: No
- Carport Spaces: 1.0
- Open Parking Spaces: 2.0
- Parking Features:Separate Strge Area: Yes
Utilities
- Cooling: Central Air, Ceiling Fan(s)
- Heating: Electric
- Security: Security System Owned
- Cooling Y N: Yes
- Heating Yn: Yes
- Water Source: City Water
- Heating:Electric: Yes
- Sewer Septic Tank: Yes
Condo/Co-op/Association
- Community Features: Golf, Community Pool
- Association Fee: 99.0
- Association Fee Frequency: Monthly
- Association Name: Camelot Country Club Estates
- Phone: 480-538-2565
- Association: Yes
Association/Amenities
- Association Fees:HOA YN2: Y
- Association Fees:HOA Transfer Fee2: 177.0
- Association Fees:HOA Paid Frequency: Monthly
- Association Fees:HOA Name4: Camelot Country Club Estates
- Association Fees:HOA Telephone4: 480-538-2565
- Association Fees:PAD Fee YN2: N
- Association Fees:Cap ImprovementImpact Fee _percent_: $
- Association Fee Incl:Common Area Maint3: Yes
- Association Fees:Cap ImprovementImpact Fee 2 _percent_: $
Fee Information
- Association Fee Includes: Maintenance Grounds
Schools
- Elementary School: Red Mountain Ranch Elementary
- High School: Red Mountain High School
- Junior High Dist: Mesa Unified District
- Middle Or Junior School: Shepherd Junior High School
Lot Info
- Land Lease: No
- Lot Size Sq Ft: 3298.0
- Parcel #: 141-66-238
Building Info
- Builder Name: UnKnown
Tax Info
- Tax Annual Amount: 697.0
- Tax Book Number: 141.00
- Tax Lot: 26
- Tax Map Number: 66.00
Ownership History
Purchase Details
Home Financials for this Owner
Home Financials are based on the most recent Mortgage that was taken out on this home.Purchase Details
Home Financials for this Owner
Home Financials are based on the most recent Mortgage that was taken out on this home.Purchase Details
Home Financials for this Owner
Home Financials are based on the most recent Mortgage that was taken out on this home.Purchase Details
Home Financials for this Owner
Home Financials are based on the most recent Mortgage that was taken out on this home.Purchase Details
Purchase Details
Home Financials for this Owner
Home Financials are based on the most recent Mortgage that was taken out on this home.Purchase Details
Similar Homes in Mesa, AZ
Home Values in the Area
Average Home Value in this Area
Purchase History
| Date | Type | Sale Price | Title Company |
|---|---|---|---|
| Warranty Deed | $280,000 | First American Title Ins Co | |
| Warranty Deed | $186,500 | Landmark Ttl Assurance Agcy | |
| Warranty Deed | $182,700 | Os National Llc | |
| Warranty Deed | $120,000 | Magnus Title Agency | |
| Interfamily Deed Transfer | -- | None Available | |
| Warranty Deed | -- | None Available | |
| Warranty Deed | $50,000 | Fiesta Title & Escrow Agency | |
| Interfamily Deed Transfer | -- | -- |
Mortgage History
| Date | Status | Loan Amount | Loan Type |
|---|---|---|---|
| Previous Owner | $179,000 | New Conventional | |
| Previous Owner | $179,450 | New Conventional | |
| Previous Owner | $400,000,000 | Construction | |
| Previous Owner | $166,313 | VA | |
| Previous Owner | $133,252 | VA | |
| Previous Owner | $129,065 | VA | |
| Previous Owner | $123,960 | VA | |
| Previous Owner | $58,000 | Unknown | |
| Previous Owner | $42,500 | New Conventional |
Property History
| Date | Event | Price | Change | Sq Ft Price |
|---|---|---|---|---|
| 10/06/2021 10/06/21 | Sold | $280,000 | +3.7% | $243 / Sq Ft |
| 09/07/2021 09/07/21 | Pending | -- | -- | -- |
| 08/31/2021 08/31/21 | For Sale | $270,000 | +44.8% | $234 / Sq Ft |
| 04/10/2019 04/10/19 | Sold | $186,500 | -0.3% | $162 / Sq Ft |
| 03/13/2019 03/13/19 | Pending | -- | -- | -- |
| 03/07/2019 03/07/19 | Price Changed | $187,000 | -0.5% | $162 / Sq Ft |
| 02/28/2019 02/28/19 | Price Changed | $188,000 | -1.1% | $163 / Sq Ft |
| 02/16/2019 02/16/19 | For Sale | $190,000 | +58.3% | $165 / Sq Ft |
| 04/09/2014 04/09/14 | Sold | $120,000 | +0.1% | $104 / Sq Ft |
| 03/07/2014 03/07/14 | Pending | -- | -- | -- |
| 02/20/2014 02/20/14 | For Sale | $119,900 | -- | $104 / Sq Ft |
Tax History Compared to Growth
Tax History
| Year | Tax Paid | Tax Assessment Tax Assessment Total Assessment is a certain percentage of the fair market value that is determined by local assessors to be the total taxable value of land and additions on the property. | Land | Improvement |
|---|---|---|---|---|
| 2025 | $695 | $8,372 | -- | -- |
| 2024 | $703 | $7,973 | -- | -- |
| 2023 | $703 | $20,510 | $4,100 | $16,410 |
| 2022 | $687 | $16,020 | $3,200 | $12,820 |
| 2021 | $706 | $14,350 | $2,870 | $11,480 |
| 2020 | $697 | $13,250 | $2,650 | $10,600 |
| 2019 | $646 | $12,080 | $2,410 | $9,670 |
| 2018 | $616 | $10,460 | $2,090 | $8,370 |
| 2017 | $597 | $9,400 | $1,880 | $7,520 |
| 2016 | $586 | $8,520 | $1,700 | $6,820 |
| 2015 | $553 | $7,960 | $1,590 | $6,370 |
Agents Affiliated with this Home
-
M
Seller's Agent in 2021
Michelle Campbell
Long Realty Partners
-
C
Buyer's Agent in 2021
Claire Tropple
Realty One Group
21 Total Sales
-

Seller's Agent in 2019
Eugene Quackenbush
Venture REI, LLC
(623) 399-8275
96 Total Sales
-
G
Buyer's Agent in 2019
Geoffrey Mackenzie
The Daniel Montez Real Estate Group
-
L
Seller's Agent in 2014
Lindsey Darling
Phoenician Properties Realty
(602) 332-5104
10 Total Sales
-

Buyer's Agent in 2014
Barbara S Hawkins
Realty One Group
(602) 570-4668
9 Total Sales
Map
Source: Arizona Regional Multiple Listing Service (ARMLS)
MLS Number: 6288264
APN: 141-66-238
- 2157 N Recker Rd
- 2211 N Recker Rd
- 2125 N Recker Rd
- 2041 N Recker Rd Unit 79
- 2277 N Recker Rd Unit 6
- 5901 E Leonora St
- 2249 N Shannon Way
- 5830 E Mckellips Rd Unit 110
- 5830 E Mckellips Rd Unit 120
- 5830 E Mckellips Rd Unit 30
- 6202 E Mckellips Rd Unit 25
- 6202 E Mckellips Rd Unit 227
- 6202 E Mckellips Rd Unit 210
- 6202 E Mckellips Rd Unit 83
- 6202 E Mckellips Rd Unit 91
- 6202 E Mckellips Rd Unit 141
- 5808 E Lawndale St
- 6209 E Mckellips Rd Unit 409
- 6209 E Mckellips Rd Unit 219
- 6209 E Mckellips Rd Unit 256

