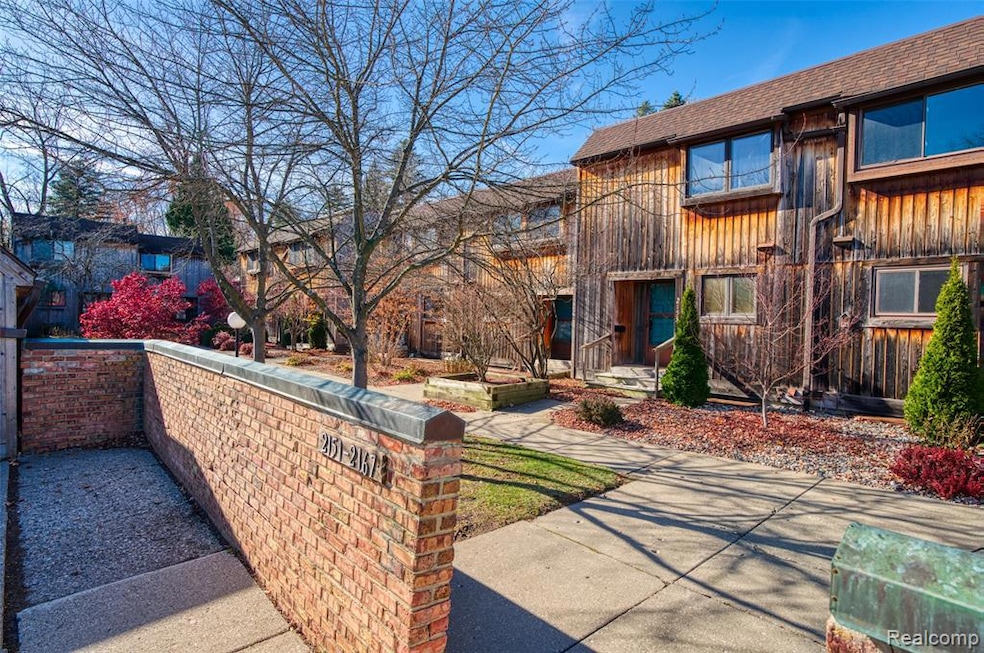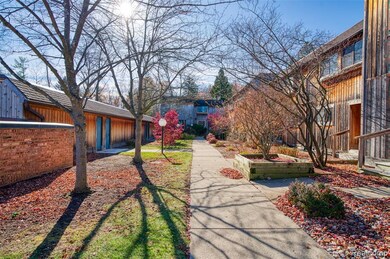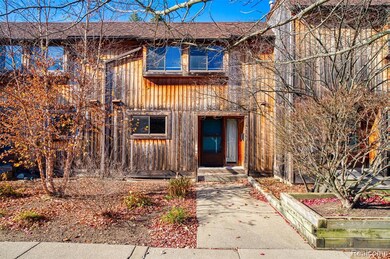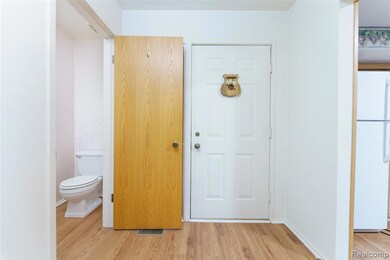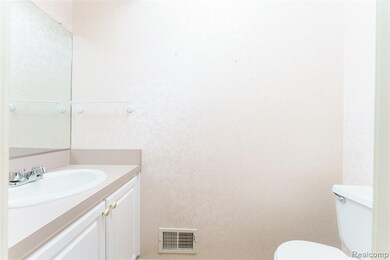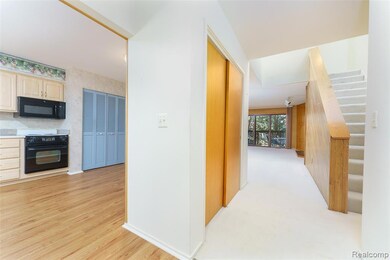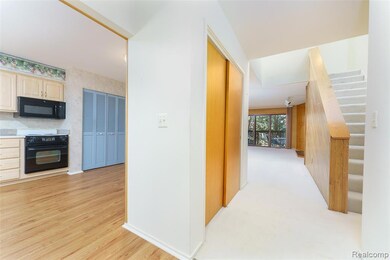2155 Pauline Ct Ann Arbor, MI 48103
Vernon Downs NeighborhoodEstimated payment $2,435/month
Highlights
- 1 Car Detached Garage
- Forced Air Heating and Cooling System
- Private Entrance
- Dicken Elementary School Rated A
- Ceiling Fan
- Laundry Facilities
About This Home
Welcome to this beautifully maintained 2 bedroom, 2.5 bath condo with a full finished basement - located in Walden Village Community! With private entry and a detached 2 car garage, you have so much space! This condo has been taken care of by the same owner for almost 40 years. It is also a blank canvas for you to create your gorgeous dream space! The seller has had a licensed local home inspection company complete a thorough inspection prior to putting it on the market. Improvements that have been done on behalf of the seller include; new hot water heater, fireplace repairs, HVAC yearly cleaning/maintenance, washer/dryer maintenance & dryer vent cleaning, partial basement encapsulation, professional home cleaning (all work has been completed by licensed & local contractors with scope of work details and receipts). Located minutes away from shopping, restaurants, nature trails, U of M Football Stadium, The University of Michigan and expressways.
Townhouse Details
Home Type
- Townhome
Est. Annual Taxes
Year Built
- Built in 1976
Lot Details
- Private Entrance
- Fenced
HOA Fees
- $440 Monthly HOA Fees
Parking
- 1 Car Detached Garage
Home Design
- Block Foundation
- Composition Roof
- Cedar
Interior Spaces
- 1,672 Sq Ft Home
- 2-Story Property
- Ceiling Fan
- Living Room with Fireplace
- Finished Basement
Kitchen
- Free-Standing Electric Range
- Recirculated Exhaust Fan
- Microwave
- Dishwasher
- Disposal
Bedrooms and Bathrooms
- 2 Bedrooms
Laundry
- Dryer
- Washer
Location
- Ground Level
Utilities
- Forced Air Heating and Cooling System
- Heating System Uses Natural Gas
- Natural Gas Water Heater
Listing and Financial Details
- Assessor Parcel Number 090931204027
Community Details
Overview
- Prosight Association
- Walden Village Condo 2 Subdivision
Amenities
- Laundry Facilities
Pet Policy
- Pets Allowed
Map
Home Values in the Area
Average Home Value in this Area
Tax History
| Year | Tax Paid | Tax Assessment Tax Assessment Total Assessment is a certain percentage of the fair market value that is determined by local assessors to be the total taxable value of land and additions on the property. | Land | Improvement |
|---|---|---|---|---|
| 2025 | $3,108 | $150,300 | $0 | $0 |
| 2024 | $2,894 | $144,500 | $0 | $0 |
| 2023 | $2,669 | $133,700 | $0 | $0 |
| 2022 | $2,908 | $125,000 | $0 | $0 |
| 2021 | $2,839 | $124,800 | $0 | $0 |
| 2020 | $2,782 | $114,000 | $0 | $0 |
| 2019 | $2,648 | $98,000 | $98,000 | $0 |
| 2018 | $2,610 | $86,200 | $0 | $0 |
| 2017 | $2,539 | $76,400 | $0 | $0 |
| 2016 | $2,450 | $50,781 | $0 | $0 |
| 2015 | $2,333 | $50,630 | $0 | $0 |
| 2014 | $2,333 | $49,049 | $0 | $0 |
| 2013 | -- | $49,049 | $0 | $0 |
Property History
| Date | Event | Price | List to Sale | Price per Sq Ft |
|---|---|---|---|---|
| 11/22/2025 11/22/25 | For Sale | $305,000 | -- | $182 / Sq Ft |
Source: Realcomp
MLS Number: 20251055783
APN: 09-31-204-027
- 2165 Pauline Ct Unit 14
- 2127 Pauline Ct
- 2124 Pauline Blvd Unit 307
- 2120 Pauline Blvd Unit 305
- 2126 Pauline Blvd Unit 104
- 2104 Pauline Blvd Unit 305
- 2150 Pauline Blvd
- 1265 S Maple Rd Unit 207
- 2066 Norfolk St
- 1235 S Maple Rd Unit 101
- 1235 S Maple Rd Unit 302
- 1225 S Maple Rd Unit 307
- 1053 Bluestem Ln
- 1836 Virnankay Cir
- 1740 S Maple Rd Unit 2
- 1720 Avondale Ave
- 1599 Scio Ridge Rd
- 2509 W Liberty St
- 1540 Westfield Ave
- 1041 E Summerfield Glen Cir
- 2132 Pauline Blvd Unit 106
- 2124 Pauline Blvd Unit 205
- 2118 Pauline Blvd
- 2118 Pauline Blvd Unit 106
- 2104 Pauline Blvd Unit 305
- 1265 S Maple Rd Unit 305
- 2501 Avant Ave
- 1023 Bluestem Ln
- 913 Evelyn Ct
- 2845 Sagebrush Cir
- 1078 W Summerfield Glen Cir
- 1235 N Bay Dr Unit 97
- 854 W Summerfield Glen Cir Unit 116
- 846 W Summerfield Glen Cir Unit 112
- 1692 Scio Ridge Rd
- 1237 Meadowbrook Ave
- 1100 Rabbit Run Cir
- 2116 Thaler Ave Unit 1
- 1304 N Bay Dr Unit 137
- 1210 W Stadium Blvd
