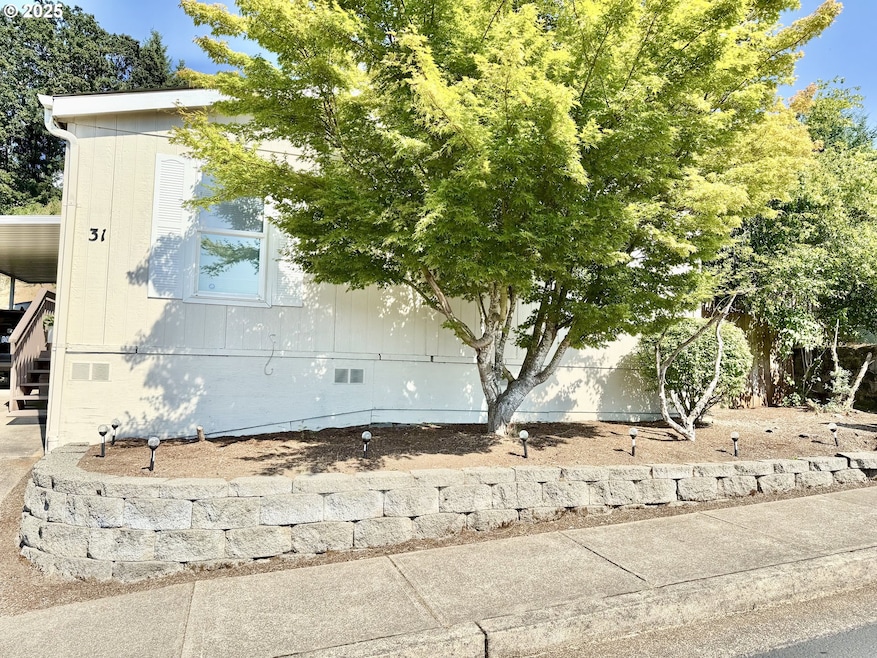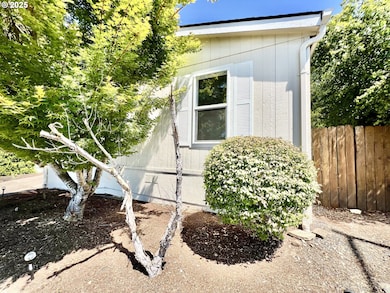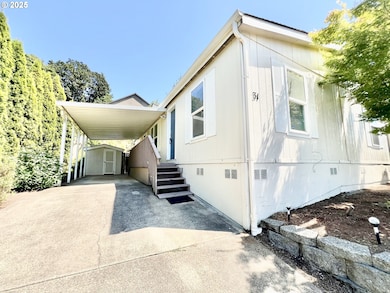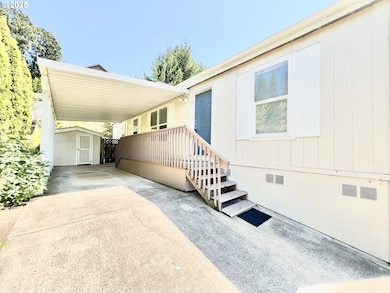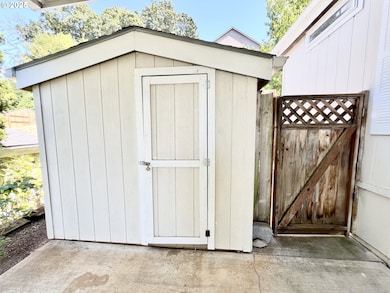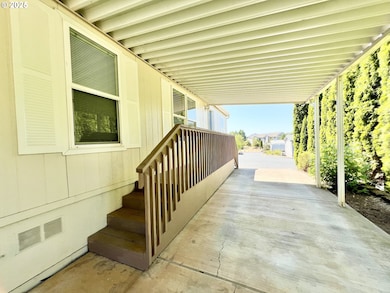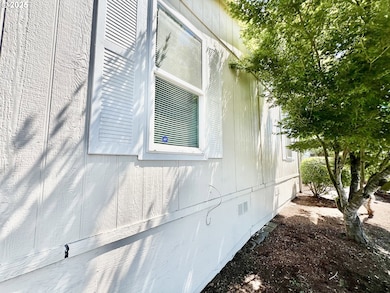2155 Robins Ln SE Unit 31 Salem, OR 97306
South Gateway NeighborhoodEstimated payment $809/month
Total Views
8,834
3
Beds
2
Baths
1,280
Sq Ft
$107
Price per Sq Ft
Highlights
- Deck
- Private Yard
- First Floor Utility Room
- Quartz Countertops
- No HOA
- Double Pane Windows
About This Home
Great Price as well as Tastefully Updated & Move-In Ready! Located in Oak Hollow’s desirable all-age park, this beautifully refreshed 3-bedroom, 2-bath double-wide manufactured home offers comfort, style, and convenience. In 2022, the home was updated with luxury vinyl flooring, new countertops, sinks, and showers/tub. All appliances are included, making your move seamless. Enjoy low-maintenance landscaping, a fully fenced backyard, carport, and additional storage shed for all your extras. A great opportunity for affordable living without sacrificing quality! AS-IS Sale.
Property Details
Home Type
- Manufactured Home
Est. Annual Taxes
- $1,069
Year Built
- Built in 1997
Lot Details
- Fenced
- Private Yard
- Land Lease expires 8/31/25
Home Design
- Pillar, Post or Pier Foundation
- Composition Roof
- Wood Composite
Interior Spaces
- 1,280 Sq Ft Home
- 1-Story Property
- Double Pane Windows
- Vinyl Clad Windows
- Family Room
- Living Room
- Dining Room
- First Floor Utility Room
- Laundry Room
- Vinyl Flooring
- Crawl Space
Kitchen
- Free-Standing Range
- Range Hood
- Dishwasher
- Quartz Countertops
Bedrooms and Bathrooms
- 3 Bedrooms
- 2 Full Bathrooms
- Walk-in Shower
Parking
- Carport
- Driveway
Accessible Home Design
- Accessibility Features
- Minimal Steps
Outdoor Features
- Deck
- Shed
Schools
- Pringle Elementary School
- Judson Middle School
- South Salem High School
Mobile Home
- Manufactured Home
- Vinyl Skirt
Utilities
- No Cooling
- Forced Air Heating System
- Electric Water Heater
Community Details
- No Home Owners Association
- Oak Hollow
Listing and Financial Details
- Assessor Parcel Number 320444
Map
Create a Home Valuation Report for This Property
The Home Valuation Report is an in-depth analysis detailing your home's value as well as a comparison with similar homes in the area
Home Values in the Area
Average Home Value in this Area
Property History
| Date | Event | Price | List to Sale | Price per Sq Ft |
|---|---|---|---|---|
| 11/15/2025 11/15/25 | Price Changed | $136,500 | -1.1% | $107 / Sq Ft |
| 11/01/2025 11/01/25 | Price Changed | $138,000 | -1.4% | $108 / Sq Ft |
| 09/12/2025 09/12/25 | Price Changed | $139,900 | -3.5% | $109 / Sq Ft |
| 08/10/2025 08/10/25 | Price Changed | $145,000 | -9.3% | $113 / Sq Ft |
| 07/29/2025 07/29/25 | For Sale | $159,900 | -- | $125 / Sq Ft |
Source: Regional Multiple Listing Service (RMLS)
Source: Regional Multiple Listing Service (RMLS)
MLS Number: 319650041
Nearby Homes
- 2155 Robins Ln SE
- 6173 Genesis St SE
- 6150 Genesis St SE
- 2120 Ln SE Unit 108
- 2120 Robins (#45) Ln SE Unit 45
- 2120 Robins (#66) Ln SE Unit 66
- 2120 Robins Ln SE Unit 180 Ln SE
- 2120 Robins Ln SE Unit 111 Ln SE
- 2120 Robins Ln SE Unit 19
- 2120 Robins Ln SE
- 2120 Robins Ln SE Unit 112
- 2120 Robins Ln SE Unit 145 Ln
- 2000 Robins Ln SE Unit 9
- 2000 Robins Ln SE
- 2000 Ln SE Unit 8
- 2062 Wiltsey Ct SE
- 2089 Limestone Ave SE
- 5967 Blue River Dr SE
- 6353 Fairway Ave SE Unit 10
- 0 Madras at Commercial St SE
- 2045 Robins Ln SE
- 1900 Madras St SE
- 5861 Reed Ln SE
- 1830 Wiltsey Rd SE
- 1807 Wiltsey Rd SE
- 1702 Madras St SE
- 5775 Commercial St SE
- 1545 Fircrest Ct SE
- 1501 Wiltsey Rd SE
- 1523 Jonmart Ave SE
- 1668 Baxter Rd SE
- 5497 Nicole Ct SE Unit 5497
- 5339 Baxter Ct SE
- 1194 Barnes Ave SE
- 1291-1299 Boone Rd SE
- 6609 Devon Ave SE
- 4677 Southampton Dr SE
- 1280-1288 Royvonne Ave SE
- 860 Boone Rd SE
- 4614-4698 Sunnyside Rd SE
