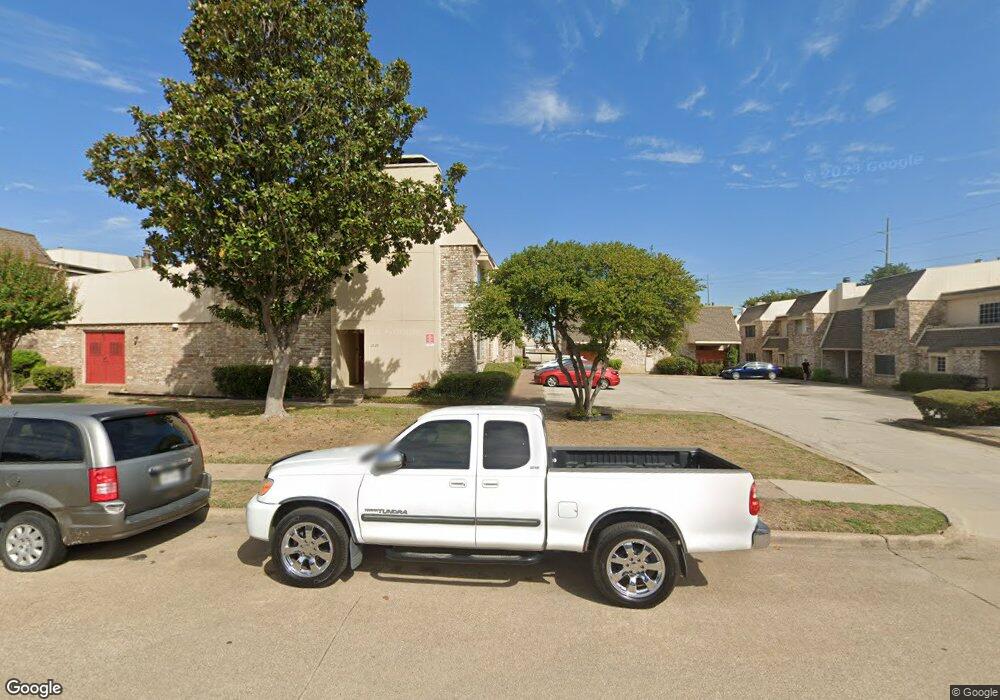2155 Trellis Place Unit 2155 Richardson, TX 75081
Berkner Park NeighborhoodEstimated Value: $196,770 - $237,000
2
Beds
2
Baths
1,161
Sq Ft
$186/Sq Ft
Est. Value
About This Home
This home is located at 2155 Trellis Place Unit 2155, Richardson, TX 75081 and is currently estimated at $215,943, approximately $185 per square foot. 2155 Trellis Place Unit 2155 is a home located in Dallas County with nearby schools including Springridge Elementary School, Liberty Junior High School, and Berkner High School.
Ownership History
Date
Name
Owned For
Owner Type
Purchase Details
Closed on
Dec 15, 2017
Sold by
Kurian Stanley and Kurian Mini T
Bought by
Floyd Stephen and Floyd Deborah
Current Estimated Value
Home Financials for this Owner
Home Financials are based on the most recent Mortgage that was taken out on this home.
Original Mortgage
$108,000
Outstanding Balance
$90,927
Interest Rate
3.94%
Mortgage Type
New Conventional
Estimated Equity
$125,016
Purchase Details
Closed on
Jun 13, 2006
Sold by
Us Bank Na
Bought by
Kurian Stanley and Kurian Mini T
Home Financials for this Owner
Home Financials are based on the most recent Mortgage that was taken out on this home.
Original Mortgage
$50,000
Interest Rate
6.77%
Mortgage Type
Purchase Money Mortgage
Purchase Details
Closed on
Feb 7, 2006
Sold by
Liang Ling Shen
Bought by
Us Bank Na
Create a Home Valuation Report for This Property
The Home Valuation Report is an in-depth analysis detailing your home's value as well as a comparison with similar homes in the area
Home Values in the Area
Average Home Value in this Area
Purchase History
| Date | Buyer | Sale Price | Title Company |
|---|---|---|---|
| Floyd Stephen | -- | None Available | |
| Kurian Stanley | -- | None Available | |
| Us Bank Na | $45,000 | None Available |
Source: Public Records
Mortgage History
| Date | Status | Borrower | Loan Amount |
|---|---|---|---|
| Open | Floyd Stephen | $108,000 | |
| Previous Owner | Kurian Stanley | $50,000 |
Source: Public Records
Tax History Compared to Growth
Tax History
| Year | Tax Paid | Tax Assessment Tax Assessment Total Assessment is a certain percentage of the fair market value that is determined by local assessors to be the total taxable value of land and additions on the property. | Land | Improvement |
|---|---|---|---|---|
| 2025 | $2,969 | $200,000 | $27,990 | $172,010 |
| 2024 | $2,969 | $200,000 | $27,990 | $172,010 |
| 2023 | $2,969 | $156,740 | $27,990 | $128,750 |
| 2022 | $3,833 | $156,740 | $27,990 | $128,750 |
| 2021 | $3,349 | $127,710 | $27,990 | $99,720 |
| 2020 | $3,409 | $127,710 | $27,990 | $99,720 |
| 2019 | $3,578 | $127,710 | $27,990 | $99,720 |
| 2018 | $3,226 | $120,740 | $13,990 | $106,750 |
| 2017 | $2,418 | $90,560 | $13,990 | $76,570 |
| 2016 | $2,418 | $90,560 | $13,990 | $76,570 |
| 2015 | $1,425 | $58,050 | $9,330 | $48,720 |
| 2014 | $1,425 | $53,990 | $4,660 | $49,330 |
Source: Public Records
Map
Nearby Homes
- 145 Trellis Place Unit 145
- 2330 Village North Dr
- 100 Trellis Place Unit 102
- 2123 Sunrise Trail
- 2111 E Belt Line Rd Unit 128C
- 587 Valley Rd
- 3220 Laurel Oaks Ct
- 3534 Post Oak Rd
- 1912 Villanova Dr
- 17 Green View Cir
- 2113 Goldenrod Dr
- 32 Green View Cir
- 3105 Eastpark Dr
- 3032 Big Oaks Dr
- 3119 Willowbrook Ct
- 3114 Eastpark Dr
- 3115 Willowbrook Ct
- 1610 Rainbow Dr
- 3160 Pebblebrook Dr
- 2112 Plymouth Rock Dr
- 2155 Trellis Place Unit 2155
- 2153 Trellis Place Unit 2153
- 2153 Trellis Place Unit 2153
- 2151 Trellis Place Unit 2151
- 2151 Trellis Place Unit 2151
- 2149 Trellis Place Unit 2149
- 2149 Trellis Place Unit 2149
- 2301 Trellis Place
- 2301M Trellis Place Unit 2301
- 2301 Trellis Place Unit MM
- 2301 Trellis Place Unit 2301
- 2305 Trellis Place
- 2147 Trellis Place Unit 2147
- 2147 Trellis Place Unit 2147
- 2307M Trellis Place Unit 2307
- 2145 Trellis Place
- 2145 Trellis Place Unit 2145
- 2143 Trellis Place Unit 2143
- 2143 Trellis Place Unit 2143
- 2143 Trellis Place
