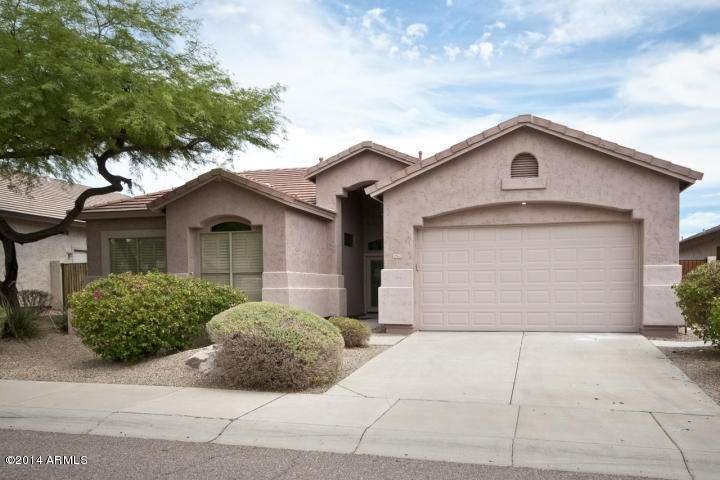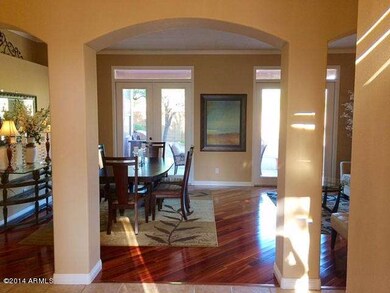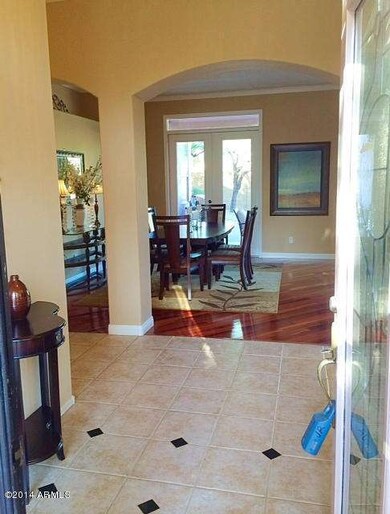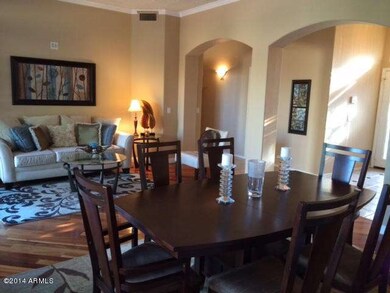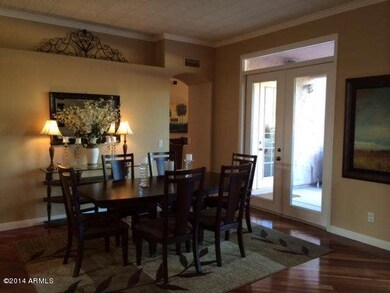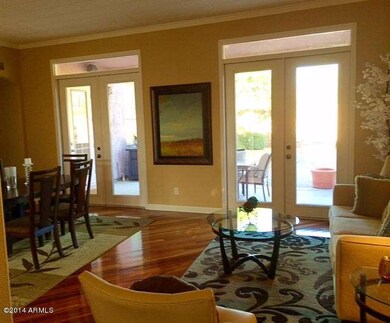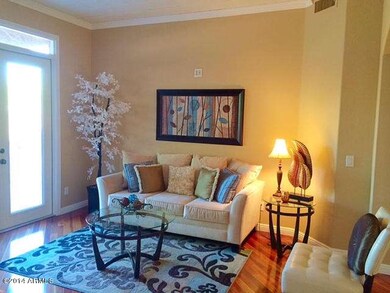
21551 N 74th Way Scottsdale, AZ 85255
Grayhawk NeighborhoodHighlights
- Golf Course Community
- Mountain View
- Granite Countertops
- Grayhawk Elementary School Rated A
- Wood Flooring
- Covered Patio or Porch
About This Home
As of September 2022NOW PRICED TO SELL!!!Stunning, Designer home. Located in the upscale Grayhawk. JUST REDUCED, Single-level, split floor plan with ideal flow for entertaining. Light pours through the expansive French doors & large shuttered windows. Tall ceilings featuring an articulate white tin ceiling in the formal LR and dining room area. Beautiful wood flooring set on the diagonal, custom painted with many features updated dark designer cabs in both bathrooms. Black & gray granite counter tops, stainless steel and black appliances in open kitchen - family room. Low-maintenance backyard with mature shade trees, lounge area, covered patio with built in fire pit. MOVE-IN- READY. ROOM FOR POOL. Broker is related to one of the sellers. Sellers reserve the right for 1031 E
Last Agent to Sell the Property
Jill Remington
Jill H. Remington & Associates License #BR634021000 Listed on: 05/19/2014
Last Buyer's Agent
Non-MLS Agent
Non-MLS Office
Home Details
Home Type
- Single Family
Est. Annual Taxes
- $2,450
Year Built
- Built in 1996
Lot Details
- 6,697 Sq Ft Lot
- Desert faces the front and back of the property
- Block Wall Fence
- Front and Back Yard Sprinklers
HOA Fees
- $76 Monthly HOA Fees
Parking
- 2 Car Garage
- Garage Door Opener
Home Design
- Wood Frame Construction
- Tile Roof
- Stucco
Interior Spaces
- 2,058 Sq Ft Home
- 1-Story Property
- Ceiling height of 9 feet or more
- Ceiling Fan
- Mountain Views
Kitchen
- Eat-In Kitchen
- Built-In Microwave
- Kitchen Island
- Granite Countertops
Flooring
- Wood
- Carpet
- Tile
Bedrooms and Bathrooms
- 4 Bedrooms
- Remodeled Bathroom
- Primary Bathroom is a Full Bathroom
- 2 Bathrooms
- Dual Vanity Sinks in Primary Bathroom
- Bathtub With Separate Shower Stall
Home Security
- Security System Owned
- Fire Sprinkler System
Outdoor Features
- Covered Patio or Porch
- Fire Pit
- Playground
Schools
- Grayhawk Elementary School
- Desert Shadows Middle School - Scottsdale
- Pinnacle High School
Utilities
- Refrigerated Cooling System
- Heating System Uses Natural Gas
- High Speed Internet
- Cable TV Available
Additional Features
- No Interior Steps
- Property is near a bus stop
Listing and Financial Details
- Tax Lot 24
- Assessor Parcel Number 212-31-525
Community Details
Overview
- Association fees include cable TV, ground maintenance
- Grayhawk Community M Association, Phone Number (480) 921-7500
- Built by Continental
- Grayhawk Subdivision, Santa Clara Floorplan
Recreation
- Golf Course Community
- Community Playground
- Bike Trail
Ownership History
Purchase Details
Home Financials for this Owner
Home Financials are based on the most recent Mortgage that was taken out on this home.Purchase Details
Home Financials for this Owner
Home Financials are based on the most recent Mortgage that was taken out on this home.Purchase Details
Home Financials for this Owner
Home Financials are based on the most recent Mortgage that was taken out on this home.Purchase Details
Home Financials for this Owner
Home Financials are based on the most recent Mortgage that was taken out on this home.Purchase Details
Home Financials for this Owner
Home Financials are based on the most recent Mortgage that was taken out on this home.Purchase Details
Purchase Details
Home Financials for this Owner
Home Financials are based on the most recent Mortgage that was taken out on this home.Purchase Details
Home Financials for this Owner
Home Financials are based on the most recent Mortgage that was taken out on this home.Purchase Details
Home Financials for this Owner
Home Financials are based on the most recent Mortgage that was taken out on this home.Similar Homes in Scottsdale, AZ
Home Values in the Area
Average Home Value in this Area
Purchase History
| Date | Type | Sale Price | Title Company |
|---|---|---|---|
| Cash Sale Deed | $465,000 | First American Title Ins Co | |
| Warranty Deed | $427,000 | First Arizona Title Agency | |
| Warranty Deed | $338,000 | Fidelity National Title | |
| Trustee Deed | $283,000 | None Available | |
| Interfamily Deed Transfer | -- | Security Title Agency Inc | |
| Interfamily Deed Transfer | -- | Security Title Agency Inc | |
| Interfamily Deed Transfer | -- | -- | |
| Warranty Deed | $297,840 | Security Title Agency | |
| Warranty Deed | -- | Arizona Title Agency Inc | |
| Corporate Deed | $171,229 | First American Title | |
| Corporate Deed | -- | First American Title |
Mortgage History
| Date | Status | Loan Amount | Loan Type |
|---|---|---|---|
| Previous Owner | $341,600 | New Conventional | |
| Previous Owner | $329,100 | New Conventional | |
| Previous Owner | $285,000 | Unknown | |
| Previous Owner | $331,877 | FHA | |
| Previous Owner | $283,000 | Unknown | |
| Previous Owner | $312,000 | Credit Line Revolving | |
| Previous Owner | $190,500 | Credit Line Revolving | |
| Previous Owner | $228,000 | Unknown | |
| Previous Owner | $223,400 | New Conventional | |
| Previous Owner | $165,000 | No Value Available | |
| Previous Owner | $174,624 | VA |
Property History
| Date | Event | Price | Change | Sq Ft Price |
|---|---|---|---|---|
| 09/22/2022 09/22/22 | Sold | $775,000 | -3.0% | $377 / Sq Ft |
| 08/22/2022 08/22/22 | Pending | -- | -- | -- |
| 07/30/2022 07/30/22 | Price Changed | $799,000 | -3.0% | $388 / Sq Ft |
| 07/07/2022 07/07/22 | Price Changed | $824,000 | -2.5% | $400 / Sq Ft |
| 06/09/2022 06/09/22 | Price Changed | $845,000 | -6.0% | $411 / Sq Ft |
| 05/06/2022 05/06/22 | For Sale | $899,000 | +93.3% | $437 / Sq Ft |
| 03/03/2017 03/03/17 | Sold | $465,000 | -1.0% | $226 / Sq Ft |
| 01/16/2017 01/16/17 | Pending | -- | -- | -- |
| 01/13/2017 01/13/17 | For Sale | $469,900 | 0.0% | $228 / Sq Ft |
| 03/01/2015 03/01/15 | Rented | $2,350 | -6.0% | -- |
| 01/30/2015 01/30/15 | Under Contract | -- | -- | -- |
| 01/24/2015 01/24/15 | For Rent | $2,500 | 0.0% | -- |
| 08/08/2014 08/08/14 | Sold | $427,000 | -0.7% | $207 / Sq Ft |
| 06/28/2014 06/28/14 | Pending | -- | -- | -- |
| 06/09/2014 06/09/14 | Price Changed | $430,000 | -2.8% | $209 / Sq Ft |
| 06/03/2014 06/03/14 | Price Changed | $442,500 | -1.6% | $215 / Sq Ft |
| 05/19/2014 05/19/14 | For Sale | $449,900 | -- | $219 / Sq Ft |
Tax History Compared to Growth
Tax History
| Year | Tax Paid | Tax Assessment Tax Assessment Total Assessment is a certain percentage of the fair market value that is determined by local assessors to be the total taxable value of land and additions on the property. | Land | Improvement |
|---|---|---|---|---|
| 2025 | $3,487 | $45,974 | -- | -- |
| 2024 | $3,422 | $34,101 | -- | -- |
| 2023 | $3,422 | $59,050 | $11,810 | $47,240 |
| 2022 | $3,966 | $44,280 | $8,850 | $35,430 |
| 2021 | $4,036 | $40,280 | $8,050 | $32,230 |
| 2020 | $3,923 | $38,020 | $7,600 | $30,420 |
| 2019 | $3,955 | $34,910 | $6,980 | $27,930 |
| 2018 | $3,847 | $34,560 | $6,910 | $27,650 |
| 2017 | $3,678 | $33,980 | $6,790 | $27,190 |
| 2016 | $3,056 | $33,030 | $6,600 | $26,430 |
| 2015 | $2,934 | $31,870 | $6,370 | $25,500 |
Agents Affiliated with this Home
-
Susan Dempster

Seller's Agent in 2022
Susan Dempster
Coldwell Banker Realty
(480) 353-1555
2 in this area
40 Total Sales
-
Joseph De Venuto

Buyer's Agent in 2022
Joseph De Venuto
Compass
(602) 757-2772
1 in this area
104 Total Sales
-
Allen Studebaker

Seller's Agent in 2017
Allen Studebaker
Compass
(602) 763-1138
3 in this area
187 Total Sales
-
Preston Smith

Seller Co-Listing Agent in 2017
Preston Smith
HomeSmart
(602) 332-7700
17 Total Sales
-
M
Buyer's Agent in 2015
Michelle Glessner
MRW Homes, LLC
-
J
Seller's Agent in 2014
Jill Remington
Jill H. Remington & Associates
Map
Source: Arizona Regional Multiple Listing Service (ARMLS)
MLS Number: 5117958
APN: 212-31-525
- 7353 E Fledgling Dr
- 7332 E Whistling Wind Way
- 7370 E Wingspan Way
- 21240 N 74th Place
- 21157 N 74th Place
- 7500 E Deer Valley Rd Unit 99
- 7500 E Deer Valley Rd Unit 54
- 7697 E San Fernando Dr
- 7646 E Rose Garden Ln
- 7775 E Fledgling Dr
- 7668 E Thunderhawk Rd
- 20720 N 74th St
- 22322 N 77th St
- 7774 E San Fernando Dr
- 7665 E Quill Ln
- 7746 E Via Montoya
- 7621 E Tardes Dr
- 7554 E Tailspin Ln
- 8003 E Sands Dr
- 7650 E Williams Dr Unit 1064
