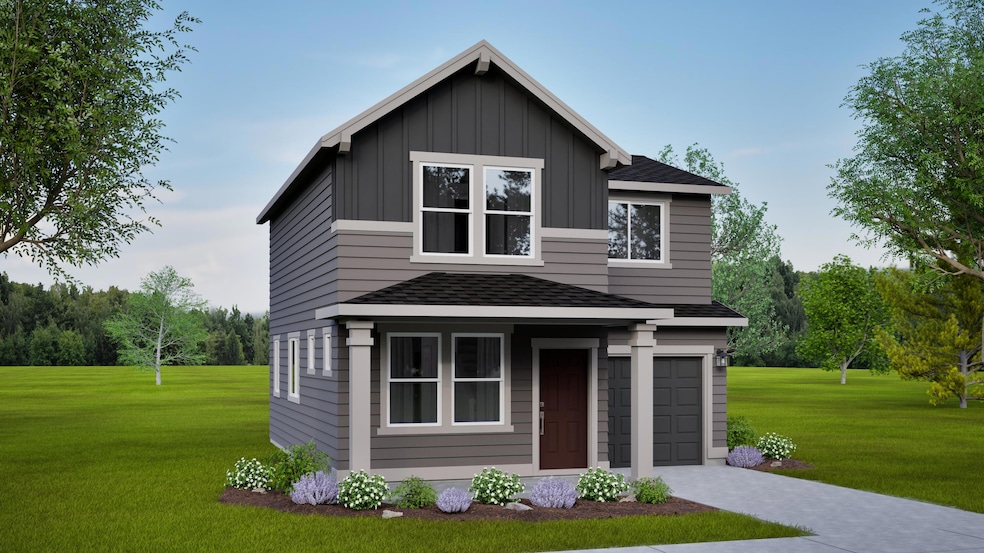Estimated payment $3,114/month
Highlights
- New Construction
- 1 Car Attached Garage
- Family Room
- Traditional Architecture
- Forced Air Heating and Cooling System
- Carpet
About This Home
$15,000 Limited Time Offer with use of our Trusted Lenders! Get in early and make it your own—personalize this home with your favorite design selections! PLUS, The first 5 buyers receive a FREE GE appliance package—refrigerator, washer, and dryer included! Move in with everything you need! This buildable 1268 square foot Cascade floorplan is a well-appointed home that offers great comfort in a modestly sized two-level plan with a single car garage. The open concept main level boasts natural light in the great room, adjoining the dining room that flows effortlessly into the kitchen with a pantry and breakfast bar. Upstairs, the private main bedroom features an ensuite bathroom with dual vanity and linen closet. A full secondary bathroom serves the two additional bedrooms. Parkside Place by Hayden Homes is the only new home construction homes in Bend with inclusive fencing starting in the $400,000's. Air conditioning included in this price.
Home Details
Home Type
- Single Family
Year Built
- New Construction
Lot Details
- 3,485 Sq Ft Lot
- Property is zoned RS, RS
HOA Fees
- $56 Monthly HOA Fees
Parking
- 1 Car Attached Garage
- Driveway
Home Design
- Traditional Architecture
- Stem Wall Foundation
- Composition Roof
Interior Spaces
- 1,268 Sq Ft Home
- 2-Story Property
- Family Room
- Carpet
Kitchen
- Range
- Microwave
- Dishwasher
Bedrooms and Bathrooms
- 3 Bedrooms
Schools
- Buckingham Elementary School
- Pilot Butte Middle School
- Bend Sr High School
Utilities
- Forced Air Heating and Cooling System
- Heating System Uses Natural Gas
- Natural Gas Connected
- Water Heater
- Cable TV Available
Community Details
- Parkside Place Phase 1 Subdivision
Map
Home Values in the Area
Average Home Value in this Area
Property History
| Date | Event | Price | List to Sale | Price per Sq Ft |
|---|---|---|---|---|
| 11/22/2025 11/22/25 | For Sale | $486,990 | -- | $384 / Sq Ft |
Source: Oregon Datashare
MLS Number: 220211213
- 21426 Livingston Dr Unit 18
- 21495 O'Connor Way
- 21432 Livingston Dr
- 21428 Livingston Dr
- 21493 O'Connor Way
- 21430 Livingston Dr Unit 20
- 21491 O'Connor Way
- 21430 Livingston Dr
- 21362 Livingston Dr
- 62085 Wolcott Place
- 21323 Oconnor Way
- 21489 Oconnor Way Unit 17
- 21493 Oconnor Way Unit 15
- 21491 Oconnor Way Unit 16
- 21495 Oconnor Way Unit 14
- 2876 NE Forum Dr
- 3336 NE Hoona Dr
- 3318 NE Hoona Dr
- 3325 NE Mendenhall Dr
- 1188 NE 27th St Unit 71
- 515 NE Aurora Ave
- 21255 E Highway 20
- 488 NE Bellevue Dr
- 618 NE Bellevue Dr
- 611 NE Bellevue Dr
- 2600 NE Forum Dr
- 2575 NE Mary Rose Place
- 1923 NE Derek Dr
- 2020 NE Linnea Dr
- 2001 NE Linnea Dr
- 2365 NE Conners Ave
- 1855 NE Lotus Dr
- 1755 NE Lotus Dr
- 1636 SE Virginia Rd
- 21244 SE Pelee Dr
- 600 NE 12th St
- 21302 NE Brooklyn Ct
- 21302 NE Brooklyn Ct
- 440 NE Dekalb St
- 525 SE Gleneden Place Unit ID1330994P

