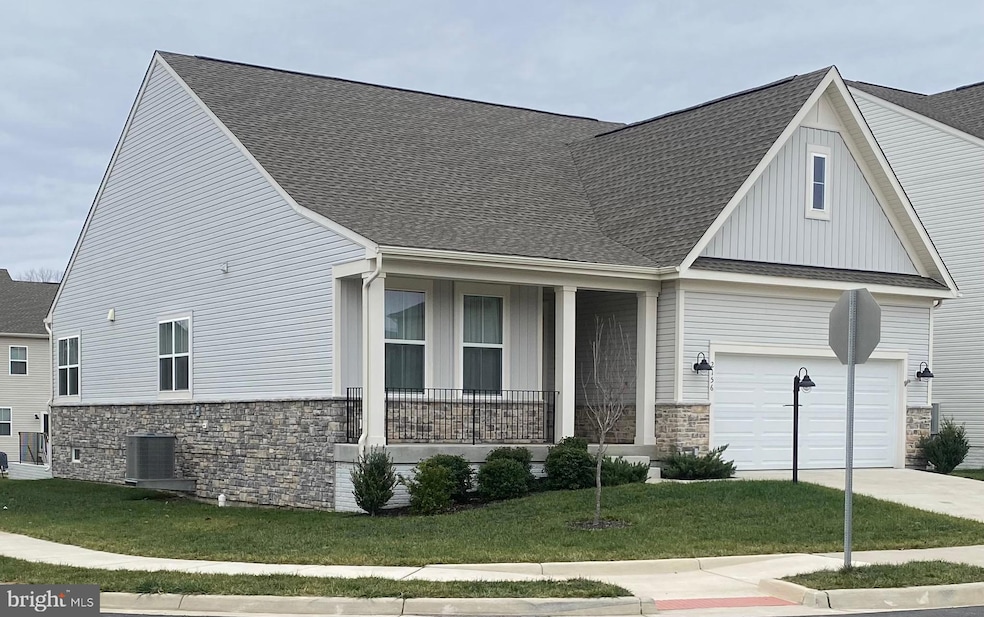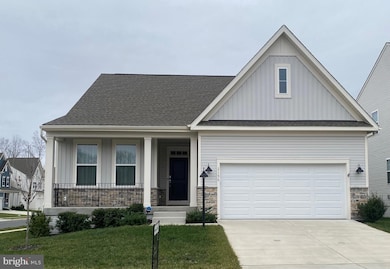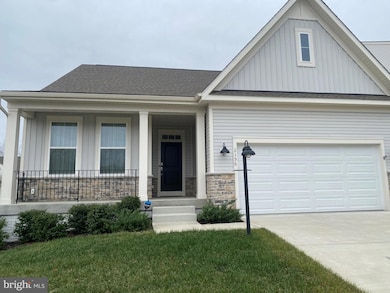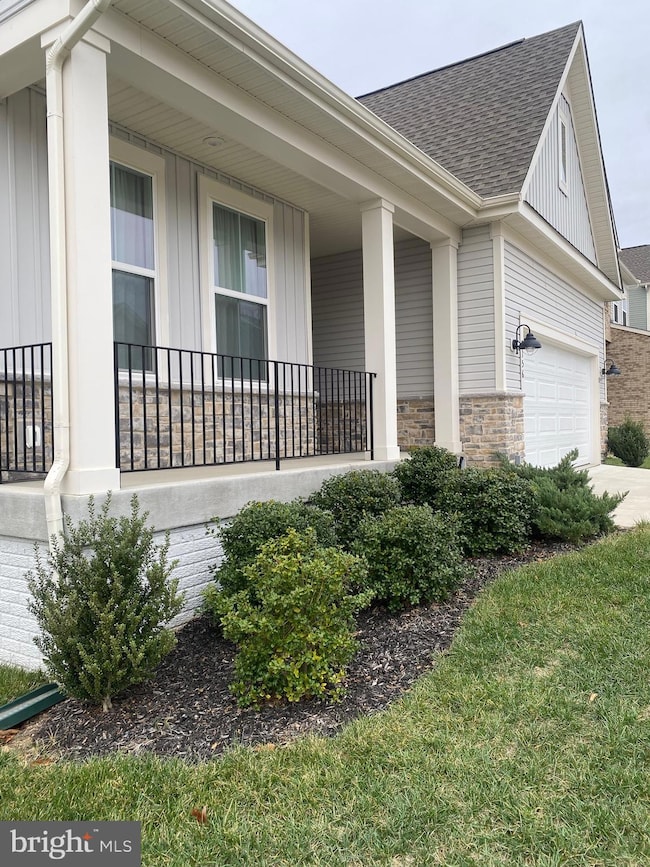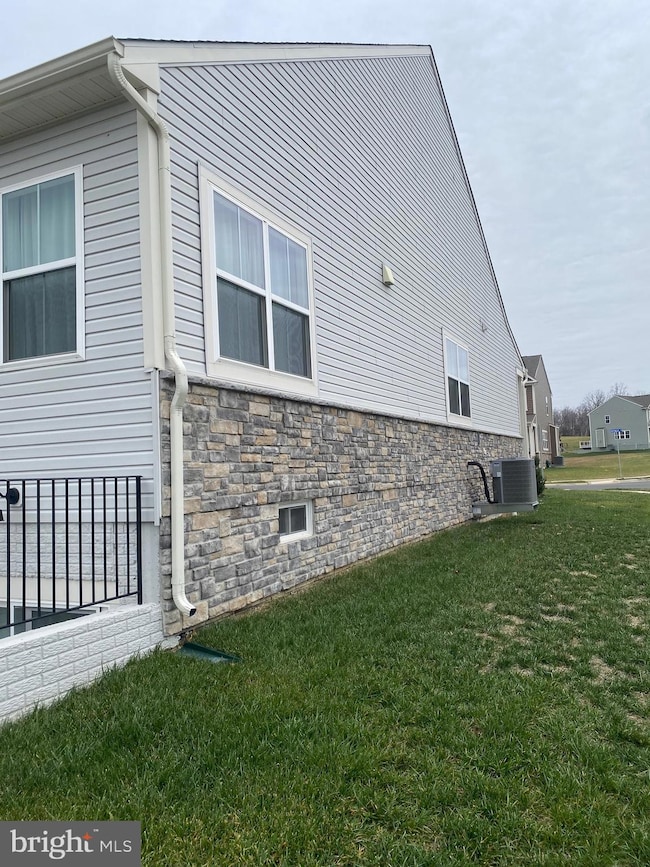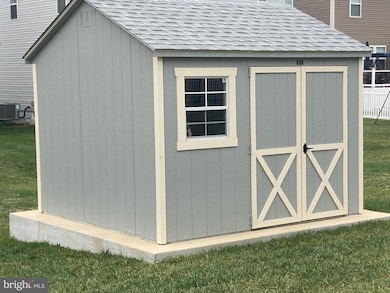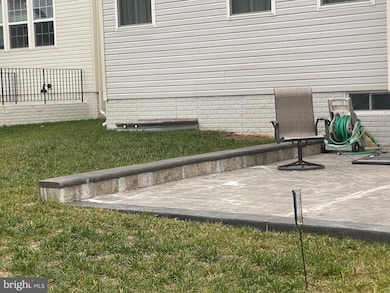2156 Berwick Dr Jeffersonton, VA 22724
Estimated payment $3,673/month
Highlights
- Eat-In Gourmet Kitchen
- Craftsman Architecture
- Main Floor Bedroom
- Open Floorplan
- Recreation Room
- Corner Lot
About This Home
Do you like LOW power bills and main level living? This lovely home, on a corner lot, offers upgrades galore AND Solar Panels. Stay tuned for more details and Interior Photos to come!
Listing Agent
(540) 222-7700 alex.wood@c21nm.com CENTURY 21 New Millennium License #0225213942 Listed on: 11/25/2025

Home Details
Home Type
- Single Family
Est. Annual Taxes
- $2,621
Year Built
- Built in 2023
Lot Details
- 8,154 Sq Ft Lot
- Landscaped
- Corner Lot
- Level Lot
- Back, Front, and Side Yard
- Property is in excellent condition
- Property is zoned PUD
HOA Fees
- $75 Monthly HOA Fees
Parking
- 2 Car Direct Access Garage
- 2 Driveway Spaces
- Front Facing Garage
- Garage Door Opener
Home Design
- Craftsman Architecture
- Stone Foundation
- Stone Siding
- Vinyl Siding
- Concrete Perimeter Foundation
Interior Spaces
- Property has 2 Levels
- Open Floorplan
- Chair Railings
- Crown Molding
- Recessed Lighting
- Self Contained Fireplace Unit Or Insert
- Fireplace With Glass Doors
- Fireplace Mantel
- Gas Fireplace
- Window Treatments
- Entrance Foyer
- Family Room Off Kitchen
- Combination Kitchen and Living
- Dining Room
- Home Office
- Recreation Room
- Storage Room
- Utility Room
Kitchen
- Eat-In Gourmet Kitchen
- Breakfast Area or Nook
- Built-In Double Oven
- Cooktop with Range Hood
- Built-In Microwave
- Ice Maker
- Dishwasher
- Stainless Steel Appliances
- Kitchen Island
- Upgraded Countertops
- Disposal
Flooring
- Carpet
- Ceramic Tile
- Luxury Vinyl Plank Tile
Bedrooms and Bathrooms
- Walk-In Closet
- Bathtub with Shower
- Walk-in Shower
Laundry
- Laundry on main level
- Dryer
- Washer
Partially Finished Basement
- Walk-Out Basement
- Basement Fills Entire Space Under The House
- Interior and Rear Basement Entry
- Sump Pump
- Basement Windows
Eco-Friendly Details
- Energy-Efficient Appliances
Schools
- Emerald Hill Elementary School
- Culpeper Middle School
- Culpeper County High School
Utilities
- Forced Air Heating and Cooling System
- Heat Pump System
- Heating System Powered By Leased Propane
- Vented Exhaust Fan
- Propane
- Water Treatment System
- Electric Water Heater
- Water Conditioner is Owned
- Cable TV Available
Listing and Financial Details
- Coming Soon on 1/5/26
- Tax Lot 90
- Assessor Parcel Number 3E 1 90
Community Details
Overview
- Association fees include common area maintenance, road maintenance, snow removal, trash
- Stonehaven HOA
- Clevenger Corner Village Subdivision, Lexington Floorplan
Amenities
- Common Area
Recreation
- Tennis Courts
- Baseball Field
- Community Pool
- Jogging Path
Map
Home Values in the Area
Average Home Value in this Area
Source: Bright MLS
MLS Number: VACU2012028
- 2053 Whithorn Hill
- 2093 Whithorn Hill
- 2060 Armstrong Terrace
- 18151 Jennifer Way
- 18607 Springs Rd
- 18611 Springs Rd
- 5051 Ridgeview Ct
- 18442 Gleneagle Dr
- 3534 Southampton Dr
- 18299 Ragtop Rd
- 16289 Quail Ridge Dr
- LOT D Beaver Dam Rd
- Parcel 1 (tax id 7-4 Ellett Ln
- The Jefferson Plan at Bobak Farms
- The Somerset Plan at Bobak Farms
- 19257 Springfield Cir
- 17246 Pepperstock Ln
- 4145 Running Quail Trail
- 18442 Gleneagle Dr Unit AZALEA LOT 2319
- Azalea Plan at Stonehaven - Estate Collection
- 20167 Stonehaven Ave
- 2 Sundale Ln
- 180 Carriage Chase Cir
- 115 Manor Ct
- 11174 Ashlee Brooke Dr
- 234 Fairfield Dr
- 4475 Bacon St
- 527 Old Meetze Rd
- 413 Forest Ct
- 332 Jackson St
- 380 Broadview Ave
- 380 Broadview Ave
- 380 Broadview Ave Unit 2
- 406 Denning Ct
- 41 John E Mann St
- 416 Laurel Mills Rd
- 305 Oak Springs Dr
- 573 Highland Towne Ln
- 7625 Movern Ln
- 11235 Torrie Way Unit I
