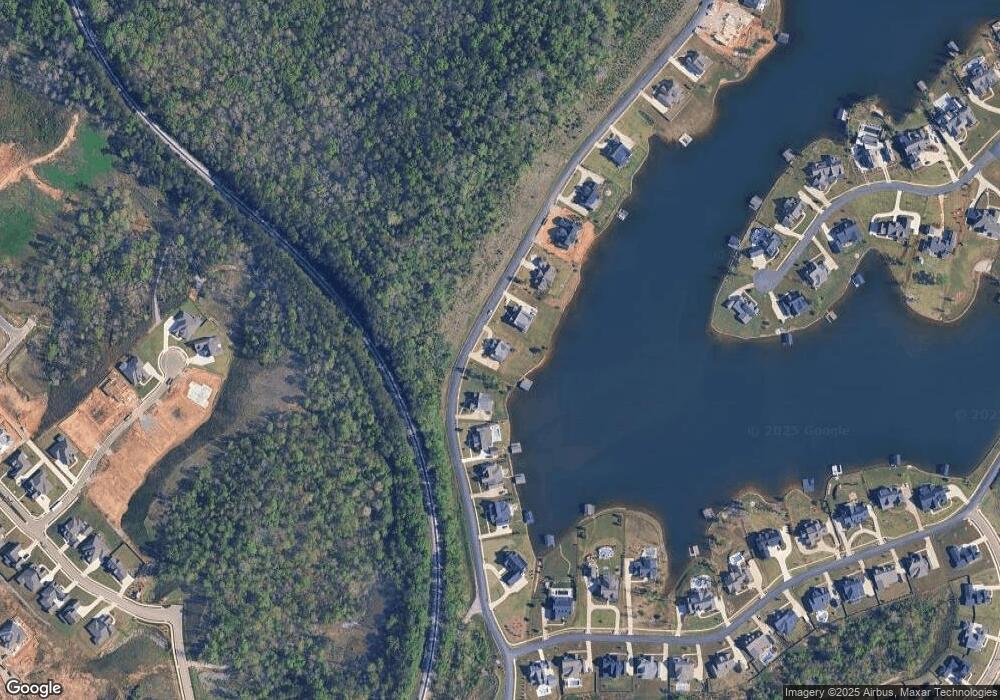2156 Blackridge Rd Hoover, AL 35244
Estimated Value: $849,000 - $1,287,000
--
Bed
1
Bath
3,973
Sq Ft
$291/Sq Ft
Est. Value
About This Home
This home is located at 2156 Blackridge Rd, Hoover, AL 35244 and is currently estimated at $1,156,119, approximately $290 per square foot. 2156 Blackridge Rd is a home with nearby schools including South Shades Crest Elementary School, Brock's Gap Intermediate School, and Robert F. Bumpus Middle School.
Ownership History
Date
Name
Owned For
Owner Type
Purchase Details
Closed on
Mar 24, 2022
Sold by
Blackridge Partners Llc
Bought by
Weaver Colin J
Current Estimated Value
Purchase Details
Closed on
Mar 9, 2021
Sold by
Blackridge Partners Llc
Bought by
Sutterlin William R and Sutterlin Ashley Vann
Home Financials for this Owner
Home Financials are based on the most recent Mortgage that was taken out on this home.
Original Mortgage
$100,000
Interest Rate
3.05%
Mortgage Type
New Conventional
Create a Home Valuation Report for This Property
The Home Valuation Report is an in-depth analysis detailing your home's value as well as a comparison with similar homes in the area
Home Values in the Area
Average Home Value in this Area
Purchase History
| Date | Buyer | Sale Price | Title Company |
|---|---|---|---|
| Weaver Colin J | $805,796 | None Listed On Document | |
| Sutterlin William R | $848,181 | None Available |
Source: Public Records
Mortgage History
| Date | Status | Borrower | Loan Amount |
|---|---|---|---|
| Previous Owner | Sutterlin William R | $100,000 | |
| Previous Owner | Sutterlin William R | $548,000 |
Source: Public Records
Tax History Compared to Growth
Tax History
| Year | Tax Paid | Tax Assessment Tax Assessment Total Assessment is a certain percentage of the fair market value that is determined by local assessors to be the total taxable value of land and additions on the property. | Land | Improvement |
|---|---|---|---|---|
| 2024 | $7,516 | $113,020 | $0 | $0 |
| 2023 | $7,076 | $106,260 | $0 | $0 |
| 2022 | $11,973 | $180,040 | $0 | $0 |
| 2021 | $5,372 | $80,780 | $0 | $0 |
| 2020 | $3,511 | $52,800 | $0 | $0 |
| 2019 | $4,389 | $0 | $0 | $0 |
Source: Public Records
Map
Nearby Homes
- 2100 Butler Rd
- 4021 Martin Brook Cir
- 4012 Martin Brook Cir
- 4008 Martin Brook Cir
- Jones - Basement Plan at The Foothills at Blackridge - Phase III
- Daly - Basement Plan at The Foothills at Blackridge - Phase III
- Nicklaus Plan at The Foothills at Blackridge - Phase III
- Tucker Plan at The Foothills at Blackridge - Phase III
- Azalea Plan at The Foothills at Blackridge - Phase III
- Yarrow - Basement Plan at The Foothills at Blackridge - Phase III
- Portsmouth Plan at The Foothills at Blackridge - Phase III
- Logan Plan at The Foothills at Blackridge - Phase III
- Clarence Plan at The Foothills at Blackridge - Phase III
- Walker Plan at The Foothills at Blackridge - Phase III
- Tanglewood Plan at The Foothills at Blackridge - Phase III
- Sagewood Plan at The Foothills at Blackridge - Phase III
- Millbrook Plan at The Foothills at Blackridge - Phase III
- Kingston Plan at The Foothills at Blackridge - Phase III
- Sheffield Plan at The Foothills at Blackridge - Phase III
- Rosemont Plan at The Foothills at Blackridge - Phase III
- 2156 Blackridge Rd
- 2152 Blackridge Rd
- 2160 Blackridge Rd
- 2164 Blackridge Rd
- 2148 Blackridge Rd
- 2168 Blackridge Rd
- 2168 Blackridge Rd
- 2144 Blackridge Rd Unit 1130
- 2172 Blackridge Rd
- 1740 Severn Way
- 1740 Clifton Rd
- 2140 Blackridge Rd Unit 1129
- 2176 Blackridge Rd
- 2152 Blackridge Dr
- 2176 Blackridge Rd
- 2134 Blackridge Rd
- 2134 Blackridge Rd
- 2501 Blackridge Cove Unit 1062
- 2501 Blackridge Cove
- 2779 Blackridge Ln
