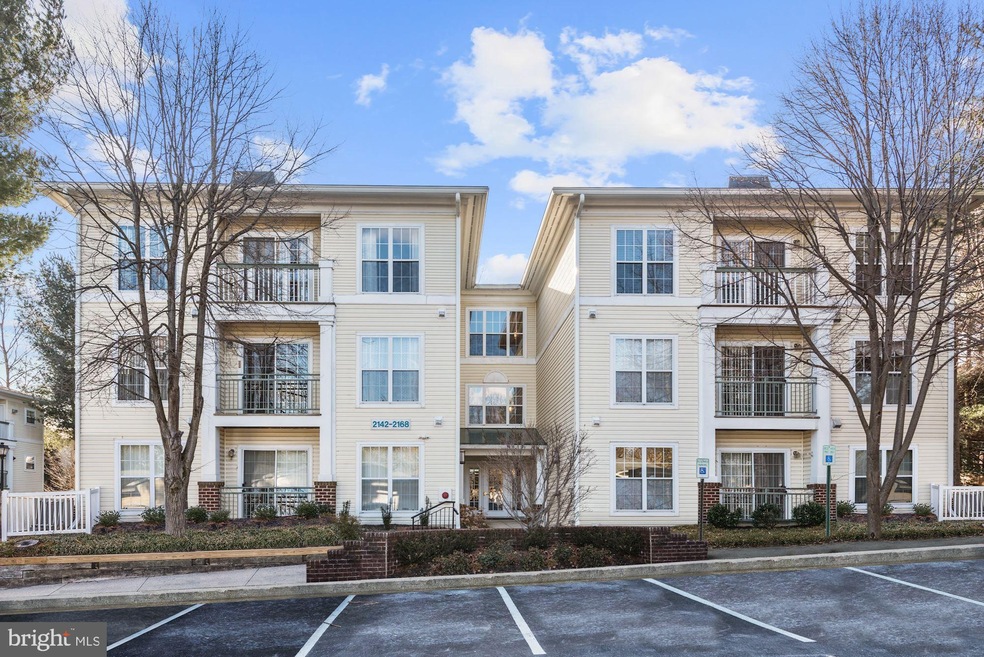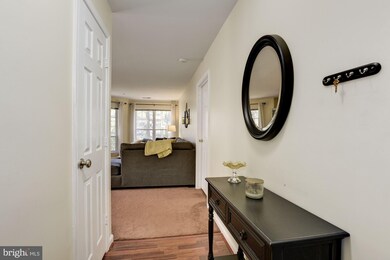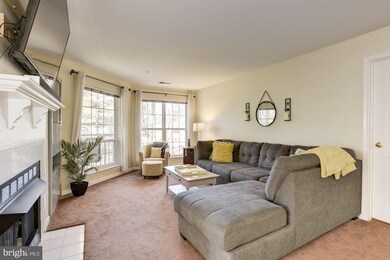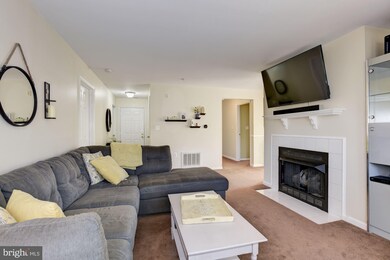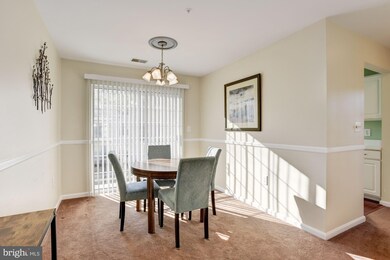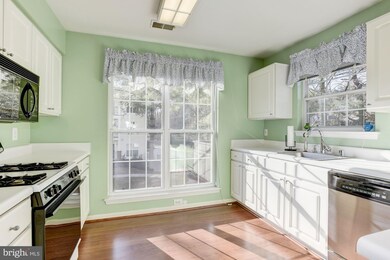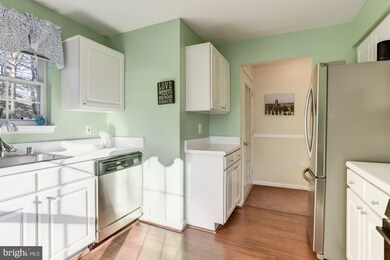
2156 Charles Henry Ln Baltimore, MD 21209
Estimated Value: $247,000 - $293,000
Highlights
- Colonial Architecture
- Garden View
- Chair Railings
- Main Floor Bedroom
- Balcony
- Walk-In Closet
About This Home
As of April 2019Beautiful and spacious condominium in the Brookstone community featuring an open floor plan that allows for entertaining family and friends. The foyer welcomes you into this home and flows into the spacious living room that is highlighted with plush carpet and a gas burning fireplace accented with a traditional style mantle. Venture into the kitchen and pass the dining area spotlighted by a chair railing and access to one of two balconies. Boasting with ample storage, stainless steel dishwasher and refrigerator the kitchen is ideal for preparing gourmet meals. The master suite entices with modern flooring, walk-in closet, and walk-in shower. Landscaped grounds and a courtyard provide an ideal space for enjoying cool evenings or spending time with a furry friend. Major commuter routes include I-695, I-95, and I-83 for easy access to downtown baltimore.
Property Details
Home Type
- Condominium
Est. Annual Taxes
- $3,117
Lot Details
- 1,307
HOA Fees
Parking
- Parking Lot
Home Design
- Colonial Architecture
- Brick Exterior Construction
- Architectural Shingle Roof
- Vinyl Siding
Interior Spaces
- 1,298 Sq Ft Home
- Property has 1 Level
- Chair Railings
- Fireplace Mantel
- Vinyl Clad Windows
- Window Screens
- Sliding Doors
- Six Panel Doors
- Entrance Foyer
- Living Room
- Dining Room
- Garden Views
- Flood Lights
Kitchen
- Gas Oven or Range
- Self-Cleaning Oven
- Microwave
- Dishwasher
- Disposal
Flooring
- Carpet
- Laminate
Bedrooms and Bathrooms
- 3 Main Level Bedrooms
- En-Suite Primary Bedroom
- En-Suite Bathroom
- Walk-In Closet
- 2 Full Bathrooms
Laundry
- Laundry Room
- Dryer
- Washer
Schools
- Summit Park Elementary School
- Pikesville Middle School
- Pikesville High School
Utilities
- Forced Air Heating and Cooling System
- Programmable Thermostat
Additional Features
- Balcony
- Property is in very good condition
Listing and Financial Details
- Assessor Parcel Number 04032200026016
Community Details
Overview
- Association fees include snow removal, trash
- Low-Rise Condominium
- Brookstone Community
- Brookstone Subdivision
Security
- Fire and Smoke Detector
- Fire Sprinkler System
Ownership History
Purchase Details
Home Financials for this Owner
Home Financials are based on the most recent Mortgage that was taken out on this home.Purchase Details
Home Financials for this Owner
Home Financials are based on the most recent Mortgage that was taken out on this home.Purchase Details
Purchase Details
Purchase Details
Similar Homes in Baltimore, MD
Home Values in the Area
Average Home Value in this Area
Purchase History
| Date | Buyer | Sale Price | Title Company |
|---|---|---|---|
| Bates Donna M | $200,000 | Lakeside Title Company | |
| Frankle Hilary | $187,500 | Old Republic Title Ins Co | |
| Zhuravel Diana | $167,000 | -- | |
| Zhuravel Diana | $167,000 | -- | |
| Campagna Annette M | $127,000 | -- | |
| Jean Serge | $126,390 | -- |
Mortgage History
| Date | Status | Borrower | Loan Amount |
|---|---|---|---|
| Open | Bates Donna M | $161,000 | |
| Closed | Bates Donna M | $160,000 | |
| Previous Owner | Frankle Hilary | $150,000 | |
| Previous Owner | Zhuravel Diana | $115,500 |
Property History
| Date | Event | Price | Change | Sq Ft Price |
|---|---|---|---|---|
| 04/19/2019 04/19/19 | Sold | $200,000 | 0.0% | $154 / Sq Ft |
| 03/12/2019 03/12/19 | Price Changed | $200,000 | +8.2% | $154 / Sq Ft |
| 03/11/2019 03/11/19 | Pending | -- | -- | -- |
| 03/07/2019 03/07/19 | For Sale | $184,900 | -1.4% | $142 / Sq Ft |
| 06/02/2015 06/02/15 | Sold | $187,500 | -1.3% | $144 / Sq Ft |
| 04/06/2015 04/06/15 | Pending | -- | -- | -- |
| 02/27/2015 02/27/15 | For Sale | $189,900 | -- | $146 / Sq Ft |
Tax History Compared to Growth
Tax History
| Year | Tax Paid | Tax Assessment Tax Assessment Total Assessment is a certain percentage of the fair market value that is determined by local assessors to be the total taxable value of land and additions on the property. | Land | Improvement |
|---|---|---|---|---|
| 2024 | $3,491 | $196,667 | $0 | $0 |
| 2023 | $1,707 | $193,333 | $0 | $0 |
| 2022 | $3,307 | $190,000 | $50,000 | $140,000 |
| 2021 | $3,189 | $186,667 | $0 | $0 |
| 2020 | $2,222 | $183,333 | $0 | $0 |
| 2019 | $2,182 | $180,000 | $45,000 | $135,000 |
| 2018 | $3,098 | $180,000 | $45,000 | $135,000 |
| 2017 | $3,123 | $180,000 | $0 | $0 |
| 2016 | $2,359 | $195,000 | $0 | $0 |
| 2015 | $2,359 | $188,333 | $0 | $0 |
| 2014 | $2,359 | $181,667 | $0 | $0 |
Agents Affiliated with this Home
-
Jory Frankle

Seller's Agent in 2019
Jory Frankle
Creig Northrop Team of Long & Foster
(443) 463-5246
57 in this area
440 Total Sales
-
Samuel Bruck

Buyer's Agent in 2019
Samuel Bruck
Creig Northrop Team of Long & Foster
(410) 736-2016
40 in this area
339 Total Sales
-

Seller's Agent in 2015
Barbara Reiter
Cummings & Co. Realtors
-
Nick Waldner

Buyer's Agent in 2015
Nick Waldner
Keller Williams Realty Centre
(410) 726-7364
12 in this area
1,467 Total Sales
Map
Source: Bright MLS
MLS Number: MDBC434128
APN: 03-2200026016
- 7055 Toby Dr Unit 7055
- 6905 Jones View Dr Unit 3C
- 7203 Rockland Hills Dr Unit T03
- 6911 Jones View Dr Unit 1B
- 6907 Jones View Dr Unit 3A
- 13 Pipe Hill Ct Unit B
- 2201 Woodbox Ln Unit B
- 9 Pipe Hill Ct Unit A
- 3 Friendswood Ct Unit B
- 4 Tyler Falls Ct Unit K
- 1805 Snow Meadow Ln Unit T-2
- 4 Longstream Ct Unit 101
- 9 Windblown Ct Unit 301
- 9 Windblown Ct Unit 101
- 11 Emerald Ridge Ct
- 2320 Falls Gable Ln Unit O
- 2311 Falls Gable Ln
- 2711 Moores Valley Dr
- 4 Harwick Ct
- 2331 Old Court Rd Unit 201
- 2162 Charles Henry Ln
- 2156 Charles Henry Ln
- 2164 Charles Henry Ln
- 2154 Charles Henry Ln
- 2146 Charles Henry Ln
- 2144 Charles Henry Ln
- 2152 Charles Henry Ln
- 2168 Charles Henry Ln
- 2158 Charles Henry Ln
- 2132 Charles Henry Ln
- 2118 Charles Henry Ln
- 2112 Charles Henry Ln
- 2116 Charles Henry Ln
- 2134 Charles Henry Ln
- 2114 Charles Henry Ln
- 7053 Toby Dr
- 7041 Toby Dr
- 7057 Toby Dr
- 7045 Toby Dr
- 2148 Charles Henry Ln Unit 2168
