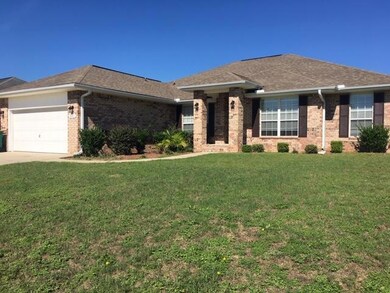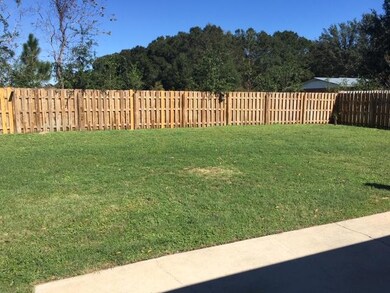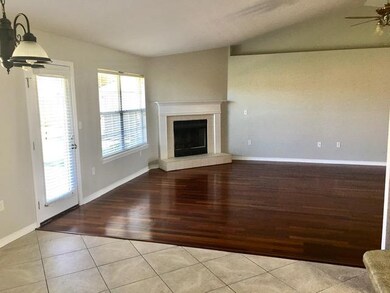
2156 Hagood Loop Crestview, FL 32536
Highlights
- Contemporary Architecture
- Vaulted Ceiling
- Walk-In Pantry
- Newly Painted Property
- Wood Flooring
- Breakfast Room
About This Home
As of September 2020LOOKING for the perfect home? Look no further! This 4 bedroom 2 bath home has lots of extras that the owners have added to this already perfect home. This home has custom landscaping, fenced backyard, security and sprinkler systems, oversized driveway, utility sink in garage, seamless gutters and a new hot water heater to replace the original when it goes out! The home has new carpet in all the bedrooms, new dishwasher, new front door, all new exterior lights, all windows have been resealed, and interior has been freshly painted. Don't miss out on this beautiful home!
Last Agent to Sell the Property
Lori Wenrich
Rising Star Real Estate Inc License #3278331 Listed on: 11/01/2019
Last Buyer's Agent
Sondra Dale
Spence Properties
Home Details
Home Type
- Single Family
Est. Annual Taxes
- $2,039
Year Built
- Built in 2005
Lot Details
- 0.26 Acre Lot
- Lot Dimensions are 80x141
- Property fronts a county road
- Privacy Fence
- Interior Lot
- Sprinkler System
- Cleared Lot
- Property is zoned County, Deed
HOA Fees
- $5 Monthly HOA Fees
Parking
- 2 Car Garage
Home Design
- Contemporary Architecture
- Newly Painted Property
- Brick Exterior Construction
- Frame Construction
- Dimensional Roof
- Ridge Vents on the Roof
- Composition Shingle Roof
- Vinyl Trim
Interior Spaces
- 2,557 Sq Ft Home
- 1-Story Property
- Vaulted Ceiling
- Ceiling Fan
- Fireplace
- Double Pane Windows
- Insulated Doors
- Family Room
- Living Room
- Breakfast Room
- Dining Room
- Pull Down Stairs to Attic
- Fire and Smoke Detector
- Exterior Washer Dryer Hookup
Kitchen
- Breakfast Bar
- Walk-In Pantry
- Electric Oven or Range
- Self-Cleaning Oven
- Range Hood
- Dishwasher
Flooring
- Wood
- Wall to Wall Carpet
- Tile
Bedrooms and Bathrooms
- 4 Bedrooms
- Split Bedroom Floorplan
- 2 Full Bathrooms
- Dual Vanity Sinks in Primary Bathroom
- Separate Shower in Primary Bathroom
- Garden Bath
Eco-Friendly Details
- Energy-Efficient Doors
Outdoor Features
- Open Patio
- Shed
Schools
- Northwood Elementary School
- Davidson Middle School
- Crestview High School
Utilities
- Central Heating and Cooling System
- Electric Water Heater
- Septic Tank
- Phone Available
Listing and Financial Details
- Assessor Parcel Number 12-3N-24-1100-000B-0670
Community Details
Overview
- Lee Farm Subdivision
- The community has rules related to covenants
Recreation
- Community Playground
Ownership History
Purchase Details
Home Financials for this Owner
Home Financials are based on the most recent Mortgage that was taken out on this home.Purchase Details
Home Financials for this Owner
Home Financials are based on the most recent Mortgage that was taken out on this home.Purchase Details
Home Financials for this Owner
Home Financials are based on the most recent Mortgage that was taken out on this home.Similar Homes in Crestview, FL
Home Values in the Area
Average Home Value in this Area
Purchase History
| Date | Type | Sale Price | Title Company |
|---|---|---|---|
| Warranty Deed | $278,300 | Attorney | |
| Warranty Deed | $244,900 | Bradley Title Llc | |
| Warranty Deed | $228,800 | -- |
Mortgage History
| Date | Status | Loan Amount | Loan Type |
|---|---|---|---|
| Open | $278,263 | New Conventional | |
| Previous Owner | $248,383 | New Conventional | |
| Previous Owner | $183,028 | Purchase Money Mortgage | |
| Previous Owner | $45,757 | Stand Alone Second |
Property History
| Date | Event | Price | Change | Sq Ft Price |
|---|---|---|---|---|
| 12/26/2021 12/26/21 | Off Market | $278,263 | -- | -- |
| 09/14/2020 09/14/20 | Sold | $278,263 | 0.0% | $109 / Sq Ft |
| 08/08/2020 08/08/20 | Pending | -- | -- | -- |
| 07/30/2020 07/30/20 | For Sale | $278,263 | +13.6% | $109 / Sq Ft |
| 12/20/2019 12/20/19 | Sold | $244,900 | 0.0% | $96 / Sq Ft |
| 11/03/2019 11/03/19 | Pending | -- | -- | -- |
| 11/01/2019 11/01/19 | For Sale | $244,900 | -- | $96 / Sq Ft |
Tax History Compared to Growth
Tax History
| Year | Tax Paid | Tax Assessment Tax Assessment Total Assessment is a certain percentage of the fair market value that is determined by local assessors to be the total taxable value of land and additions on the property. | Land | Improvement |
|---|---|---|---|---|
| 2024 | $2,039 | $248,467 | -- | -- |
| 2023 | $2,039 | $241,230 | $0 | $0 |
| 2022 | $1,989 | $234,204 | $0 | $0 |
| 2021 | $1,992 | $227,383 | $25,949 | $201,434 |
| 2020 | $1,868 | $208,657 | $25,441 | $183,216 |
| 2019 | $2,133 | $196,191 | $25,441 | $170,750 |
| 2018 | $2,076 | $187,883 | $0 | $0 |
| 2017 | $2,052 | $181,638 | $0 | $0 |
| 2016 | $1,972 | $175,438 | $0 | $0 |
| 2015 | $1,478 | $163,357 | $0 | $0 |
| 2014 | $1,482 | $162,061 | $0 | $0 |
Agents Affiliated with this Home
-
R
Seller's Agent in 2020
Renee Dale
ERA American Real Estate
(850) 305-1442
17 Total Sales
-

Buyer's Agent in 2020
Tomasz Bielenin
RE/MAX
(850) 682-8309
237 Total Sales
-
L
Seller's Agent in 2019
Lori Wenrich
Rising Star Real Estate Inc
-
S
Buyer's Agent in 2019
Sondra Dale
Spence Properties
Map
Source: Emerald Coast Association of REALTORS®
MLS Number: 834495
APN: 12-3N-24-1100-000B-0670
- 2108 Hagood Loop
- 2124 Hagood Loop
- 5261 Moore Loop
- 2352 Susan Dr
- 2283 Lewis St
- 102 Springwood Cir
- 2364 Susan Dr
- 215 Seneca Trail
- 223 Paradise Palm Cir
- 222 Paradise Palm Cir
- 5985 Staff Dr
- 106 Thurston Place
- Lot 22 Paradise Palm Cir
- Lot 21 Paradise Palm Cir
- Lot 19 Paradise Palm Cir
- 209 Warrior St
- 965 B St
- 407 Tobago Ct
- 107 Shell Dr
- 2226 W James Lee Blvd






