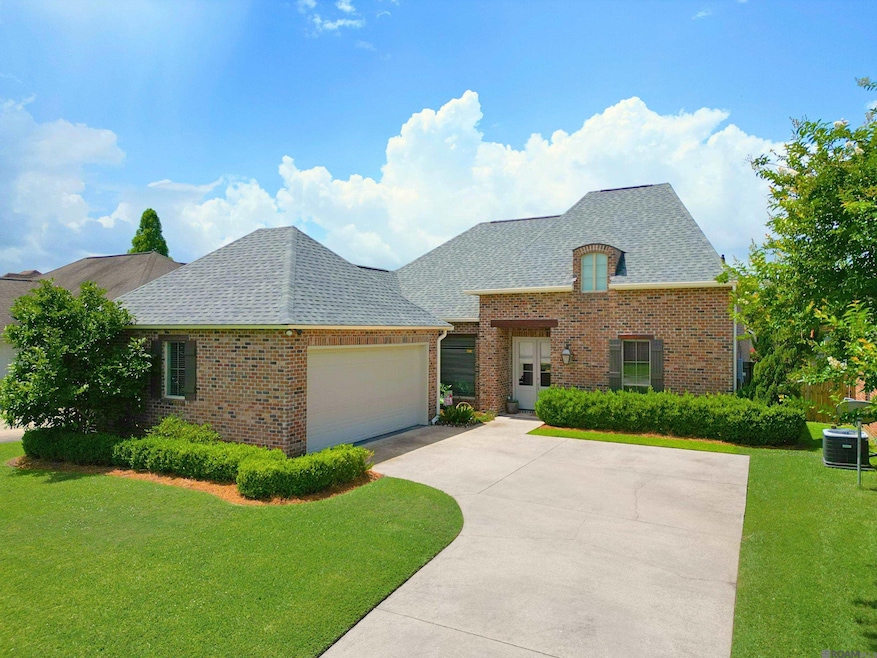
2156 Hillridge Ave Baton Rouge, LA 70810
Estimated payment $2,555/month
Highlights
- Spa
- Traditional Architecture
- Multiple Attics
- Vaulted Ceiling
- Wood Flooring
- Tennis Courts
About This Home
$13,000 PRICE IMPROVEMENT AND MOVE IN READY!! Welcome to this spacious and beautifully updated 4-bedroom 3-bath home with a split floor plan and soaring ceilings! Step inside to find a freshly painted interior (June 2025), giving the space a light and modern feel. The exterior was painted in 2020 and the roof was replaced in July 2021 — just some of the many thoughtful updates, including TWO water heaters and a newer A/C compressor (2020). This one owner home features a bright kitchen with stainless steel appliances, granite countertops and a vaulted ceiling that adds an open, airy feel. Hardwood floors flow through the living and dining areas, while the bedrooms were updated in 2023 with durable and stylish LVP flooring. The Kitchen & Bathrooms feature classic porcelain ceramic tile. The layout offers great separation of space, perfect for privacy and flexibility. The garage has been transformed into a flex space with a stained concrete slab, recessed lighting, ceiling fan, crown molding, baseboards and a built-in bookcase — ideal for relaxing or entertaining. Plus, there’s a second fully floored attic for tons of extra storage. Located in a vibrant community with an active HOA, you’ll enjoy access to an Olympic-sized swimming pool, playground, tennis and pickle ball courts, basketball court, scenic walking trails and lakes and green spaces — something for everyone! Come see what makes this home and neighborhood a great place to live. Flood Zone X
Home Details
Home Type
- Single Family
Est. Annual Taxes
- $3,658
Year Built
- Built in 2010
Lot Details
- 7,841 Sq Ft Lot
- Lot Dimensions are 60x135
- Property is Fully Fenced
- Privacy Fence
- Wood Fence
- Landscaped
HOA Fees
- $33 Monthly HOA Fees
Home Design
- Traditional Architecture
- Slab Foundation
- Frame Construction
- Shingle Roof
Interior Spaces
- 2,183 Sq Ft Home
- 1-Story Property
- Built-In Features
- Crown Molding
- Vaulted Ceiling
- Ceiling Fan
- Ventless Fireplace
- Washer and Dryer Hookup
Kitchen
- Oven or Range
- Gas Cooktop
- Range Hood
- Microwave
- Dishwasher
- Stainless Steel Appliances
- Disposal
Flooring
- Wood
- Ceramic Tile
- Vinyl
Bedrooms and Bathrooms
- 4 Bedrooms
- En-Suite Bathroom
- Walk-In Closet
- 3 Full Bathrooms
- Double Vanity
- Spa Bath
- Separate Shower
Attic
- Multiple Attics
- Attic Access Panel
Home Security
- Home Security System
- Fire and Smoke Detector
Parking
- 2 Car Garage
- Garage Door Opener
Outdoor Features
- Spa
- Covered Patio or Porch
- Outdoor Storage
- Rain Gutters
Utilities
- Cooling Available
- Heating Available
- Gas Water Heater
Community Details
Overview
- Association fees include accounting, common areas, ground maintenance, insurance, maint subd entry hoa, pool hoa, rec facilities
- Fairhill At Bluebonnet Hi Subdivision
Recreation
- Tennis Courts
- Community Playground
Map
Home Values in the Area
Average Home Value in this Area
Tax History
| Year | Tax Paid | Tax Assessment Tax Assessment Total Assessment is a certain percentage of the fair market value that is determined by local assessors to be the total taxable value of land and additions on the property. | Land | Improvement |
|---|---|---|---|---|
| 2024 | $3,658 | $38,203 | $6,650 | $31,553 |
| 2023 | $3,658 | $32,750 | $6,650 | $26,100 |
| 2022 | $3,822 | $32,750 | $6,650 | $26,100 |
| 2021 | $3,750 | $32,750 | $6,650 | $26,100 |
| 2020 | $3,713 | $32,750 | $6,650 | $26,100 |
| 2019 | $3,482 | $29,450 | $6,650 | $22,800 |
| 2018 | $3,437 | $29,450 | $6,650 | $22,800 |
| 2017 | $3,437 | $29,450 | $6,650 | $22,800 |
| 2016 | $2,505 | $29,450 | $6,650 | $22,800 |
| 2015 | $2,373 | $28,300 | $6,650 | $21,650 |
| 2014 | $2,321 | $28,300 | $6,650 | $21,650 |
| 2013 | -- | $28,300 | $6,650 | $21,650 |
Property History
| Date | Event | Price | Change | Sq Ft Price |
|---|---|---|---|---|
| 08/18/2025 08/18/25 | Price Changed | $406,900 | -3.1% | $186 / Sq Ft |
| 07/03/2025 07/03/25 | For Sale | $419,900 | -- | $192 / Sq Ft |
Purchase History
| Date | Type | Sale Price | Title Company |
|---|---|---|---|
| Warranty Deed | $283,000 | -- |
Similar Homes in Baton Rouge, LA
Source: Greater Baton Rouge Association of REALTORS®
MLS Number: 2025012512
APN: 02672324
- 2145 Hillridge Ave
- 10851 Maitland Ave
- 10721 Hillmont Ave
- 2126 Hillway Dr
- 10911 Denali Ave
- 10673 Hillshire Ave
- 10931 Springtree Ave
- 2121 Springstone Dr
- 11804 Villa Creek Ave
- 11220 Preservation Way
- 10522 Springtree Ave
- 1647 Rose Glen Ln
- 1623 Rose Glen Ln
- 1655 Rose Glen Ln
- 10742 Bird Song Dr
- 10740 Summer Fest Ln
- 10317 Springvalley Ave
- 10723 Turning Leaf Dr
- 10253 Hillmont Ave
- 10715 Turning Leaf Dr
- 721 Bellegrove Square Ave
- 10231 Bluebonnet Blvd
- 10336 Springrose Ave
- 10101 Springridge Ave
- 12120 Lake Estates Ave
- 577 Warbler Crossing Ave
- 9231 Pecan Tree Dr
- 8726 Elvin Dr Unit B
- 9989 Burbank Dr
- 536 Longspur Ln
- 1736 Jade Ave Unit C
- 1736 Jade Ave Unit B
- 1717 Jade Ave
- 809 Summer Breeze Dr Unit 1602
- 809 Summer Breeze Dr Unit 908
- 1924 Elvin Dr
- 2025 Elvin Dr
- 8686 Coy Ave
- 10810 Maitland Ave
- 515 Gardere Ln






