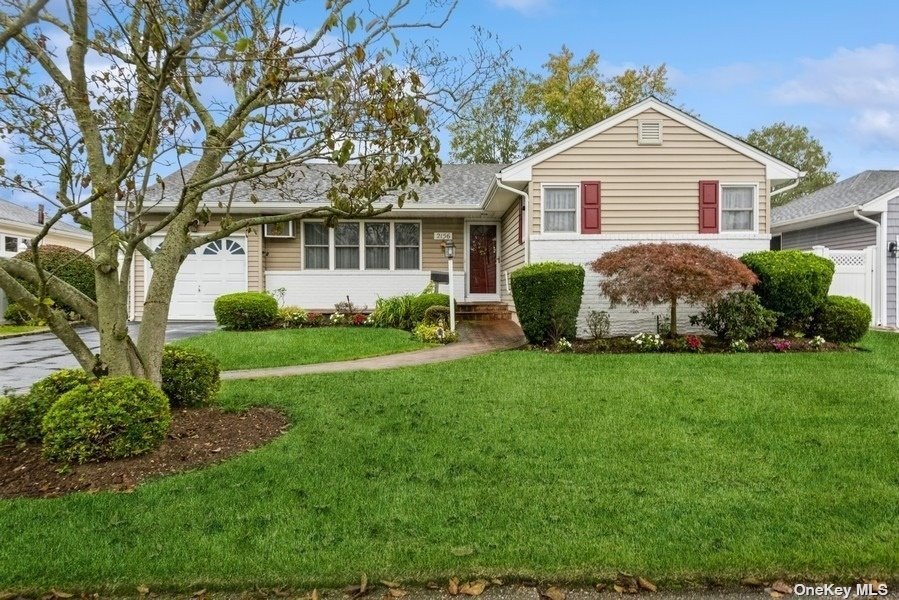
2156 Jeffrey Dr North Bellmore, NY 11710
North Bellmore NeighborhoodHighlights
- Property is near public transit
- Ranch Style House
- Den
- Grand Avenue Middle School Rated A
- Wood Flooring
- Formal Dining Room
About This Home
As of January 2024Don't Miss out on this 3 Bedroom 2 Bath Expanded Ranch in Catalina Estates. Featuring a Formal Living Room, Formal Dining, Open EIK, Primary Bedroom with Master Bathroom & Walk in Closet, Den and more! Hardwood Floors Through Out, Architectural Roof, Vinyl Siding & Windows, In Ground Sprinklers, 1 Car Attached Garage, Updated Heating System, Fenced Yard, Paver Porch, Crown Molding, and a huge Basement and Attic with Tons of Storage! A MUST SEE!
Last Agent to Sell the Property
Signature Premier Properties Brokerage Phone: 516-785-0100 License #10301201802 Listed on: 10/20/2023

Co-Listed By
Signature Premier Properties Brokerage Phone: 516-785-0100 License #10401311687
Home Details
Home Type
- Single Family
Est. Annual Taxes
- $11,794
Year Built
- Built in 1953
Lot Details
- 6,080 Sq Ft Lot
- Lot Dimensions are 64x95
- Back Yard Fenced
Parking
- 1 Car Attached Garage
- Driveway
Home Design
- Ranch Style House
- Brick Exterior Construction
- Frame Construction
- Vinyl Siding
Interior Spaces
- Entrance Foyer
- Formal Dining Room
- Den
- Wood Flooring
- Basement Fills Entire Space Under The House
Kitchen
- Eat-In Kitchen
- Oven
- Dishwasher
Bedrooms and Bathrooms
- 3 Bedrooms
- 2 Full Bathrooms
Laundry
- Dryer
- Washer
Schools
- John G Dinkelmeyer Elementary School
- Grand Avenue Middle School
- Wellington C Mepham High Sch
Utilities
- Cooling System Mounted In Outer Wall Opening
- Baseboard Heating
- Heating System Uses Oil
Additional Features
- Porch
- Property is near public transit
Listing and Financial Details
- Legal Lot and Block 8 / 504
- Assessor Parcel Number 2089-50-504-00-0008-0
Ownership History
Purchase Details
Home Financials for this Owner
Home Financials are based on the most recent Mortgage that was taken out on this home.Similar Homes in the area
Home Values in the Area
Average Home Value in this Area
Purchase History
| Date | Type | Sale Price | Title Company |
|---|---|---|---|
| Bargain Sale Deed | $675,000 | Habitat Abstract Llc | |
| Bargain Sale Deed | $675,000 | Habitat Abstract Llc |
Mortgage History
| Date | Status | Loan Amount | Loan Type |
|---|---|---|---|
| Open | $540,000 | New Conventional | |
| Closed | $540,000 | New Conventional |
Property History
| Date | Event | Price | Change | Sq Ft Price |
|---|---|---|---|---|
| 01/08/2024 01/08/24 | Sold | $675,000 | +0.9% | $597 / Sq Ft |
| 11/07/2023 11/07/23 | Pending | -- | -- | -- |
| 10/20/2023 10/20/23 | For Sale | $669,000 | -- | $592 / Sq Ft |
Tax History Compared to Growth
Tax History
| Year | Tax Paid | Tax Assessment Tax Assessment Total Assessment is a certain percentage of the fair market value that is determined by local assessors to be the total taxable value of land and additions on the property. | Land | Improvement |
|---|---|---|---|---|
| 2025 | $2,203 | $458 | $196 | $262 |
| 2024 | $2,203 | $439 | $188 | $251 |
| 2023 | $6,571 | $445 | $190 | $255 |
| 2022 | $6,571 | $458 | $196 | $262 |
| 2021 | $8,600 | $439 | $188 | $251 |
| 2020 | $6,197 | $521 | $520 | $1 |
| 2019 | $5,195 | $558 | $557 | $1 |
| 2018 | $5,286 | $595 | $0 | $0 |
| 2017 | $3,625 | $633 | $469 | $164 |
| 2016 | $5,478 | $804 | $596 | $208 |
| 2015 | $2,144 | $804 | $596 | $208 |
| 2014 | $2,144 | $804 | $596 | $208 |
| 2013 | $1,999 | $804 | $596 | $208 |
Agents Affiliated with this Home
-

Seller's Agent in 2024
Jeffrey Bigay
Signature Premier Properties
(516) 972-9703
10 in this area
62 Total Sales
-

Seller Co-Listing Agent in 2024
Tara Bigay
Signature Premier Properties
(516) 672-1762
10 in this area
51 Total Sales
-

Buyer's Agent in 2024
Rafael Jose
Compass Greater NY LLC
(516) 721-8357
2 in this area
35 Total Sales
Map
Source: OneKey® MLS
MLS Number: KEY3511826
APN: 2089-50-504-00-0008-0
- 975 Little Neck Ave
- 2170 Clover Ct
- 2033 Waltoffer Ave
- 899 E Meadow Ave
- 854 Oakland Ct
- 1064 Barbara Ct
- 2199 Clover Ct
- 1078 Barbara Ct
- 2127 Elise Ave
- 2548 Columbus Ave
- 980 Siems Ct
- 952 Wenwood Dr
- 1055 Melissa Ln
- 1963 Longfellow Ave
- 1974 Monroe Ave
- 650 Newbridge Rd Unit 33
- 650 Newbridge Rd Unit 48
- 2052 Central Dr N
- 776 Blackstone Ave
- 1963 Central Dr N
