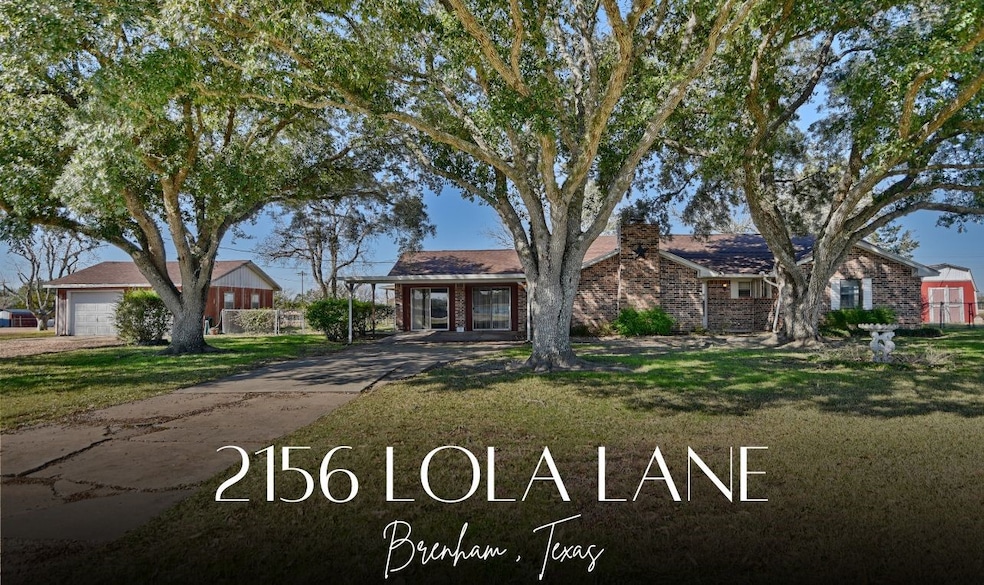
2156 Lola Ln Brenham, TX 77833
Highlights
- Deck
- 1 Fireplace
- Cooling System Powered By Gas
- Traditional Architecture
- 2 Car Detached Garage
- Patio
About This Home
As of May 2025Located at 2156 Lola Lane in Brenham, TX, this spacious 3-bedroom, 2-bathroom home offers 2,303 square feet of living space on 2 acres of land, making it an investor's dream with endless potential. The home features a family room or game room with an office space, perfect for both family living and work-from-home convenience. Recent updates include a new roof (April 2021), new AC unit (March 2022), new hot water heater (August 2022), and an upgraded electrical outside panel box (2022), ensuring peace of mind for years to come. The chimney was cleaned in 2024, and the tanks were also cleaned out in 2024, adding further value. With a 2-car garage and ample space for expansion or outdoor activities, this property is ideal for those seeking a country retreat or a solid investment opportunity. This property offers great value in a serene setting, just miles from Brenham's charming downtown area.
Last Agent to Sell the Property
Coldwell Banker Properties Unlimited License #0806639 Listed on: 01/20/2025

Home Details
Home Type
- Single Family
Est. Annual Taxes
- $527
Year Built
- Built in 1976
Lot Details
- 2 Acre Lot
- Back Yard Fenced
Parking
- 2 Car Detached Garage
- 2 Attached Carport Spaces
Home Design
- Traditional Architecture
- Slab Foundation
- Composition Roof
- Wood Siding
Interior Spaces
- 2,603 Sq Ft Home
- 1-Story Property
- 1 Fireplace
- Carpet
- Washer Hookup
Kitchen
- Oven
- Electric Cooktop
- Dishwasher
Bedrooms and Bathrooms
- 3 Bedrooms
- 2 Full Bathrooms
Outdoor Features
- Deck
- Patio
Schools
- Bisd Draw Elementary School
- Brenham Junior High School
- Brenham High School
Utilities
- Cooling System Powered By Gas
- Central Heating and Cooling System
- Heating System Uses Gas
- Well
- Septic Tank
Community Details
- Berlin East Subdivision
Ownership History
Purchase Details
Home Financials for this Owner
Home Financials are based on the most recent Mortgage that was taken out on this home.Similar Homes in Brenham, TX
Home Values in the Area
Average Home Value in this Area
Purchase History
| Date | Type | Sale Price | Title Company |
|---|---|---|---|
| Deed | -- | Bluebonnet Abstract & Title |
Mortgage History
| Date | Status | Loan Amount | Loan Type |
|---|---|---|---|
| Open | $205,000 | New Conventional |
Property History
| Date | Event | Price | Change | Sq Ft Price |
|---|---|---|---|---|
| 05/16/2025 05/16/25 | Sold | -- | -- | -- |
| 04/13/2025 04/13/25 | Pending | -- | -- | -- |
| 03/31/2025 03/31/25 | Price Changed | $329,000 | -5.7% | $126 / Sq Ft |
| 03/04/2025 03/04/25 | Price Changed | $349,000 | 0.0% | $134 / Sq Ft |
| 03/04/2025 03/04/25 | For Sale | $349,000 | -2.8% | $134 / Sq Ft |
| 02/22/2025 02/22/25 | Pending | -- | -- | -- |
| 01/20/2025 01/20/25 | For Sale | $359,000 | -- | $138 / Sq Ft |
Tax History Compared to Growth
Tax History
| Year | Tax Paid | Tax Assessment Tax Assessment Total Assessment is a certain percentage of the fair market value that is determined by local assessors to be the total taxable value of land and additions on the property. | Land | Improvement |
|---|---|---|---|---|
| 2024 | $3,277 | $332,550 | $110,000 | $222,550 |
| 2023 | $3,021 | $308,430 | $99,000 | $209,430 |
| 2022 | $3,136 | $297,140 | $90,000 | $207,140 |
| 2021 | $3,352 | $209,900 | $51,800 | $158,100 |
| 2020 | $3,183 | $198,790 | $51,800 | $146,990 |
| 2019 | $3,386 | $198,890 | $51,800 | $147,090 |
| 2018 | $3,135 | $184,180 | $44,800 | $139,380 |
| 2017 | $3,175 | $184,360 | $44,800 | $139,560 |
| 2016 | $3,014 | $175,610 | $35,840 | $139,770 |
| 2015 | -- | $165,649 | $35,840 | $135,330 |
| 2014 | -- | $150,590 | $0 | $0 |
Agents Affiliated with this Home
-
Kenley Mikolajchak
K
Seller's Agent in 2025
Kenley Mikolajchak
Coldwell Banker Properties Unlimited
(979) 451-7388
10 Total Sales
-
Melissa Seureau

Buyer's Agent in 2025
Melissa Seureau
Busy Bee Realty
(281) 300-1000
87 Total Sales
Map
Source: Houston Association of REALTORS®
MLS Number: 8303889
APN: 0002-000-04200
- 6673 Old Mill Creek Rd
- 5605 Highway 290 W
- 706 Grand Oaks Ln
- TBD Old Burton Rd
- 505 Batdorf Ln
- 176 Fm 2679
- 5504 Hillside Ln
- 805 Harrisburg Rd
- 305 O'Malley Rd
- 5150 Sandy Creek Ln
- 8351 Highway 290 W
- 5425 Sandy Creek Ln
- 30 Red Tip Ln
- 60 Windy Acres Rd
- Tract 4 Artesian Park Ln
- Tract 3 Artesian Park Ln
- TBD Red Tip Ln
- 95 Red Tip Ln
- 600 Artesian Park Ln
- 500 Artesian Park Ln






