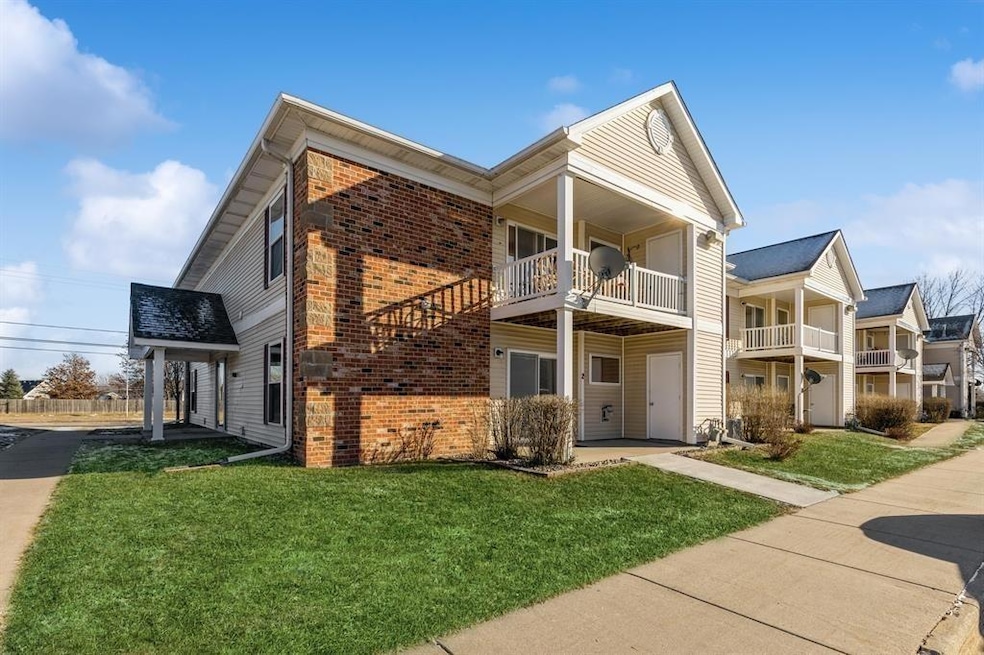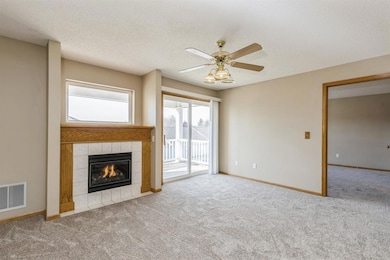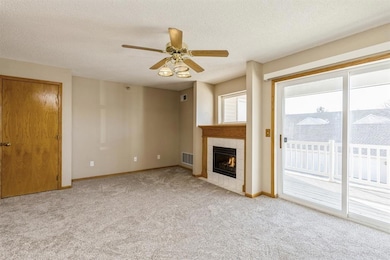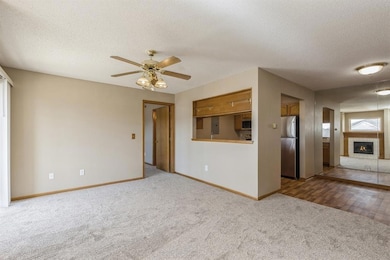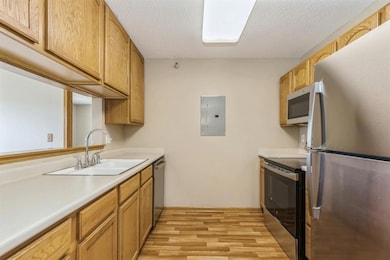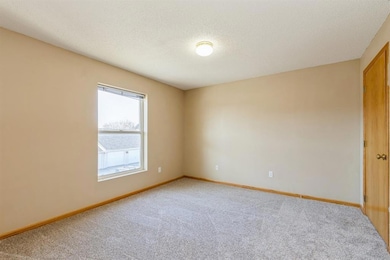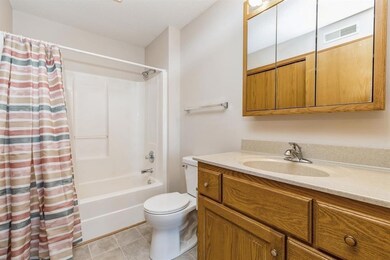Estimated payment $1,225/month
Total Views
15,909
2
Beds
2
Baths
978
Sq Ft
$153
Price per Sq Ft
Highlights
- Covered Deck
- Forced Air Heating and Cooling System
- Dining Area
- Eason Elementary School Rated A-
- Family Room
- Carpet
About This Home
Welcome to this 978 sq ft New A/C! 2 BR, 2 full baths, 2nd floor condo in Clive. One-car #10-detached garage, large quiet, private deck with storage closet, fireplace, dining area, laundry closet in primary bathroom with washer and dryer included, separate large storage closet in hallway. New paint, new carpet and new kitchen appliances. Close to restaurants, shopping, businesses, Waukee school district. Lots of guest parking. Security door, HSA warranty. New singles 2016. HOA dues include water and garbage. Condo is vacant and ready to move in! Electric & gas $64/mo.
Townhouse Details
Home Type
- Townhome
Est. Annual Taxes
- $1,878
Year Built
- Built in 2001
HOA Fees
- $280 Monthly HOA Fees
Home Design
- Slab Foundation
- Asphalt Shingled Roof
- Vinyl Siding
Interior Spaces
- 978 Sq Ft Home
- Gas Log Fireplace
- Family Room
- Dining Area
Kitchen
- Stove
- Microwave
- Dishwasher
Flooring
- Carpet
- Vinyl
Bedrooms and Bathrooms
- 2 Main Level Bedrooms
- 2 Full Bathrooms
Laundry
- Laundry on main level
- Dryer
- Washer
Parking
- 1 Car Detached Garage
- Driveway
Outdoor Features
- Covered Deck
Utilities
- Forced Air Heating and Cooling System
- Municipal Trash
Listing and Financial Details
- Assessor Parcel Number 1235207012
Community Details
Overview
- Edge Property Management Association, Phone Number (515) 965-7740
Recreation
- Snow Removal
Map
Create a Home Valuation Report for This Property
The Home Valuation Report is an in-depth analysis detailing your home's value as well as a comparison with similar homes in the area
Home Values in the Area
Average Home Value in this Area
Tax History
| Year | Tax Paid | Tax Assessment Tax Assessment Total Assessment is a certain percentage of the fair market value that is determined by local assessors to be the total taxable value of land and additions on the property. | Land | Improvement |
|---|---|---|---|---|
| 2024 | $1,848 | $126,370 | $8,000 | $118,370 |
| 2023 | $1,848 | $120,450 | $8,000 | $112,450 |
| 2022 | $1,644 | $110,600 | $8,000 | $102,600 |
| 2021 | $1,644 | $100,580 | $8,000 | $92,580 |
| 2020 | $1,634 | $96,820 | $8,000 | $88,820 |
| 2019 | $1,612 | $96,820 | $8,000 | $88,820 |
| 2018 | $1,612 | $91,320 | $8,000 | $83,320 |
| 2017 | $1,360 | $79,740 | $8,000 | $71,740 |
| 2016 | $1,262 | $80,970 | $8,000 | $72,970 |
| 2015 | $1,218 | $75,300 | $0 | $0 |
| 2014 | $1,218 | $71,750 | $0 | $0 |
Source: Public Records
Property History
| Date | Event | Price | List to Sale | Price per Sq Ft |
|---|---|---|---|---|
| 10/20/2025 10/20/25 | For Sale | $149,500 | -- | $153 / Sq Ft |
Source: Des Moines Area Association of REALTORS®
Purchase History
| Date | Type | Sale Price | Title Company |
|---|---|---|---|
| Sheriffs Deed | $110,500 | None Listed On Document |
Source: Public Records
Source: Des Moines Area Association of REALTORS®
MLS Number: 728725
APN: 12-35-207-012
Nearby Homes
- 15859 Hawthorn Dr
- 2098 NW 159th St
- 2162 Ridgeview Cir
- 15536 Rocklyn Place
- 15540 Rocklyn Place
- 115 SE Silver Pointe Dr
- 15554 Rocklyn Place
- 1580 SE Holiday Crest Cir
- 1588 SE Blackthorne Dr
- 17865 Valleyview Dr
- 3815 Fieldstone Dr
- 2524 NW 161st St
- 2376 NW 163rd St
- 1824 NW 151st Ct
- 2333 NW 150th St
- 440 SE Sagewood Cir
- 2603 NW 162nd St
- 830 SE Plumwood Ln
- 14943 Holcomb Ave
- 2112 NW 148th St
- 15400 Boston Pkwy
- 255 SE Brick Dr
- 1345 E Hickman Rd
- 1307 SE University Ave
- 14300 Holcomb Ave
- 1150 SE Olson Dr
- 9061 Burkwood Dr
- 9052 Burkwood Dr
- 1205 SE University Ave
- 1770 92nd St
- 9155 Coneflower Dr
- 1400 SE Bishop Dr
- 9585 Heightsview Dr
- 1272 SE Bishop Dr
- 327 NE Otter Dr
- 1765 SE Glacier Trail
- 585 SE Crabapple Dr
- 731 NE Venture Dr
- 714 NE Alices Rd
- 500 NE Horizon Dr
