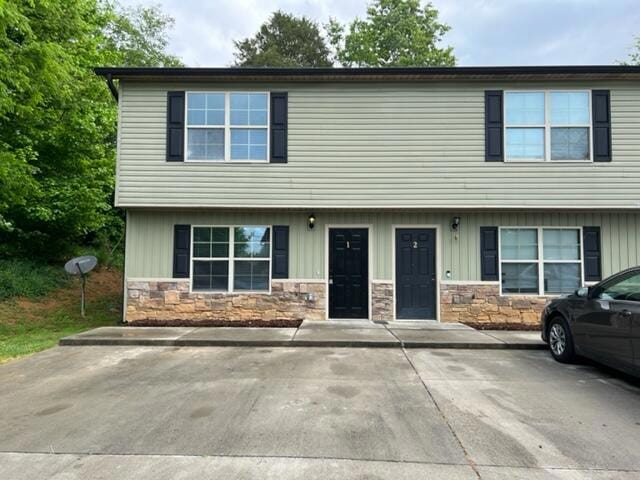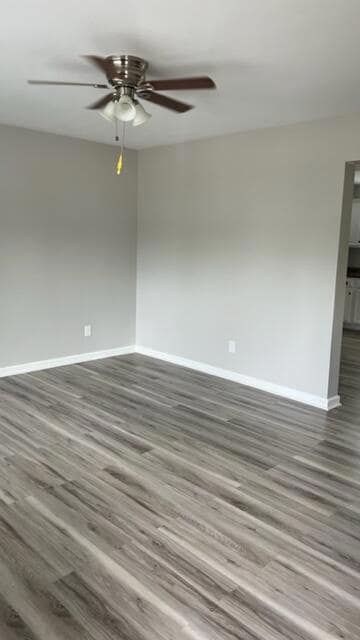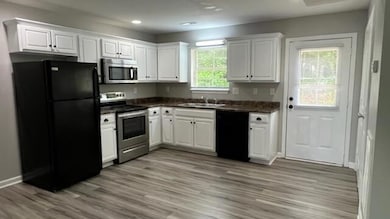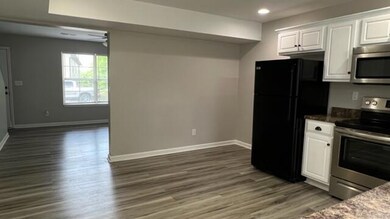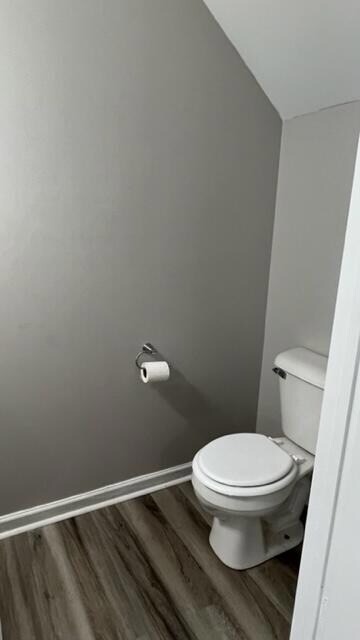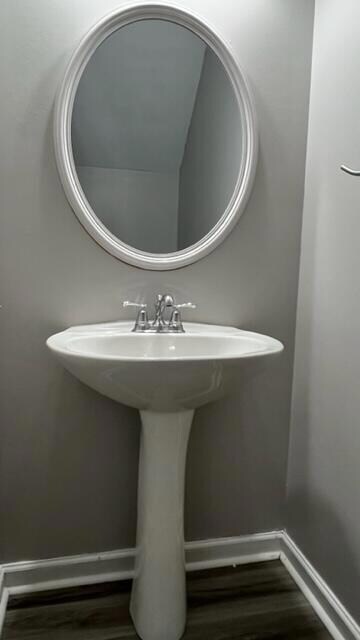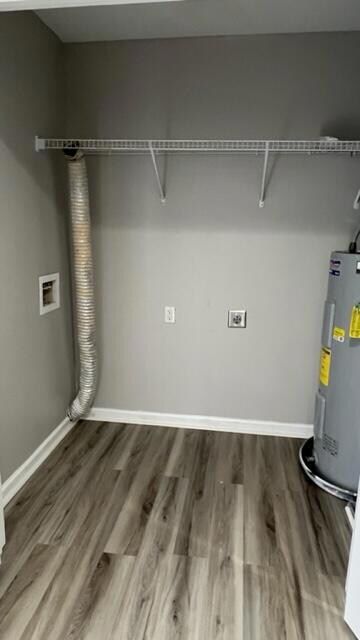
2156 Old Harrison Pike NW Cleveland, TN 37311
Highlights
- Open Floorplan
- Front Porch
- Patio
- Walker Valley High School Rated A-
- Eat-In Kitchen
- Laundry closet
About This Home
2156 Harrison Pk Apt 1
Newley renovated 2Br, 1.5Ba Townhouse with new LVT flooring, fresh paint, has microwave and dishwasher, W/D hook-up's, $1150/month, $1150/deposit. Small pet allowed with pet fee, due at move in.
Listing Agent
Provision Real Estate & Property Management License #320959 Listed on: 11/15/2025
Townhouse Details
Home Type
- Townhome
Year Built
- Built in 2014 | Remodeled
Parking
- Parking Lot
Home Design
- Slab Foundation
- Shingle Roof
- Vinyl Siding
- Stone
Interior Spaces
- 1,074 Sq Ft Home
- 2-Story Property
- Open Floorplan
- Ceiling Fan
- Laundry closet
Kitchen
- Eat-In Kitchen
- Electric Range
- Microwave
- Dishwasher
Flooring
- Carpet
- Luxury Vinyl Tile
Bedrooms and Bathrooms
- 2 Bedrooms
Outdoor Features
- Patio
- Front Porch
Schools
- Prospect Elementary School
- Ocoee Middle School
- Walker Valley High School
Additional Features
- Property fronts a county road
- Central Heating and Cooling System
Community Details
- Pets Allowed
Listing and Financial Details
- Property Available on 11/17/25
- 12 Month Lease Term
- Assessor Parcel Number 049a B 005.02
Map
About the Listing Agent

Dennis Opp is a seasoned real estate broker and owner of EXIT Provision Realty and Provision Real Estate and Property Management. With a hands-on approach, he oversees both a real estate sales office and a dedicated property management company.
Dennis has been a resident of Cleveland, Tennessee for 39 years, where he lives with his wife Pam and their two children, Denny and Nicole. He is committed to serving his community and is actively involved in the daily operations of his
Dennis' Other Listings
Source: River Counties Association of REALTORS®
MLS Number: 20255403
- 3048 Three Creeks Dr NW
- 3034 Three Creeks Dr NW
- 120 Stonewood Dr NW
- 338 Martin Dr NW
- 3022 Three Creeks Dr NW
- 2537 Harrison Pike
- 3026 Three Creeks Dr NW
- 2211 Woodcreek Dr NW
- Lot 11 Ridge Point Dr NW
- 1207 Parkstone Dr NW
- 3148 Kinders Way NW
- 3042 Three Creeks Dr NW
- 2142 Timber Trace Cir NW
- 1376 Blake Stone Dr NW
- 1507 Everhart Dr NW
- 1318 Stone Creek Trail NW
- 456 Bellingham Dr NE
- 1509 17th St NW
- 2460 Tennessee Nursery Rd
- 146 Mysinger Rd SW
- 1837 19th St NW Unit B
- 2075 Clingan Dr NW
- 1159 Harrison Pike
- 615 Brown Ave NW
- 3226 Highline Dr SW
- 1904 Cypress Ln
- 3095 Brookside Dr NW
- 3210 Brookside Dr NW
- 1217 Key St NW
- 3009 Oakland Dr NW
- 435 Kile Ln SW
- 2005 Westland Dr SW
- 1858 Weston Place NW
- 3420 Westside Dr NW
- 2388 Villa Dr NW
- 260 25th St NE
- 1210 Chippewa Ave SE
- 735 6th St NE Unit 7
- 3705 Adkisson Dr NW
- 3210 Ocoee St N
