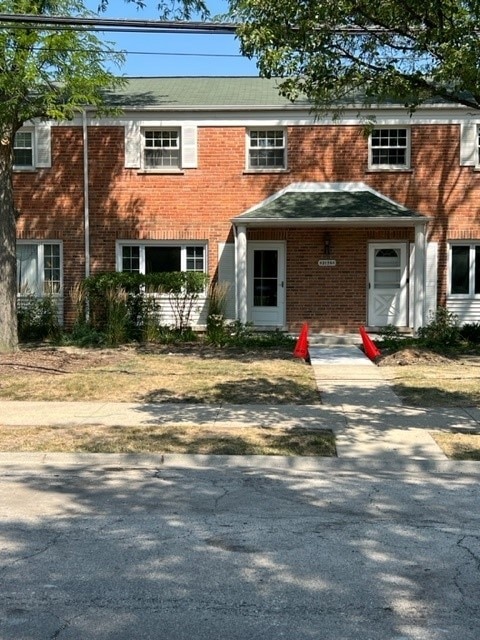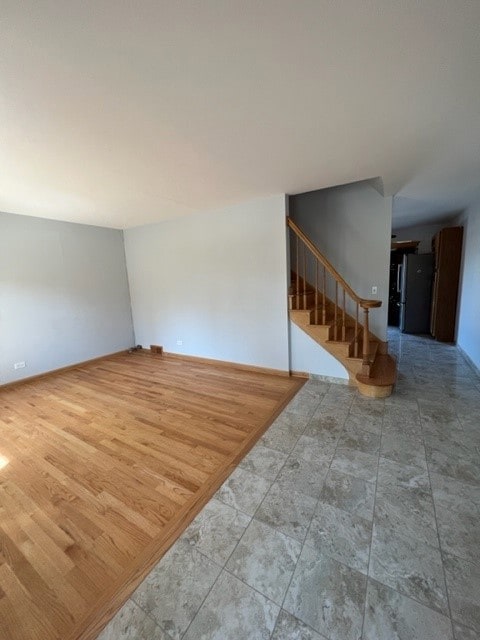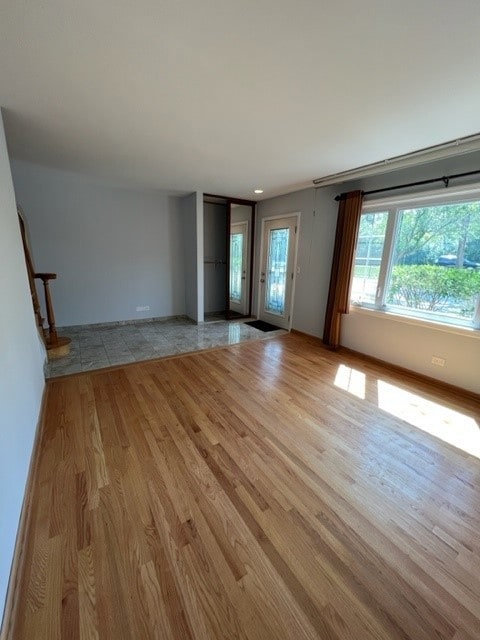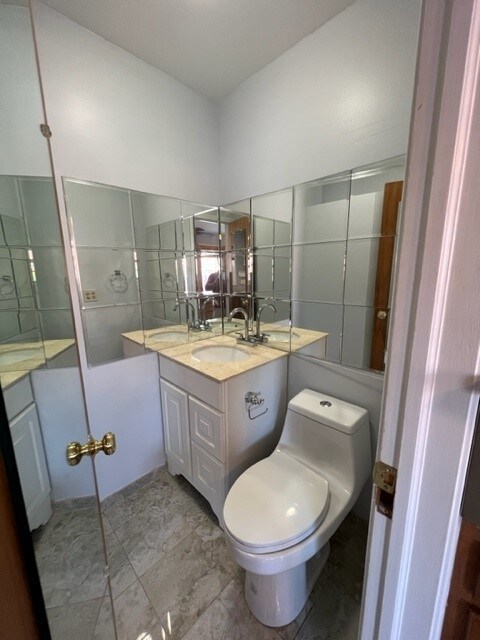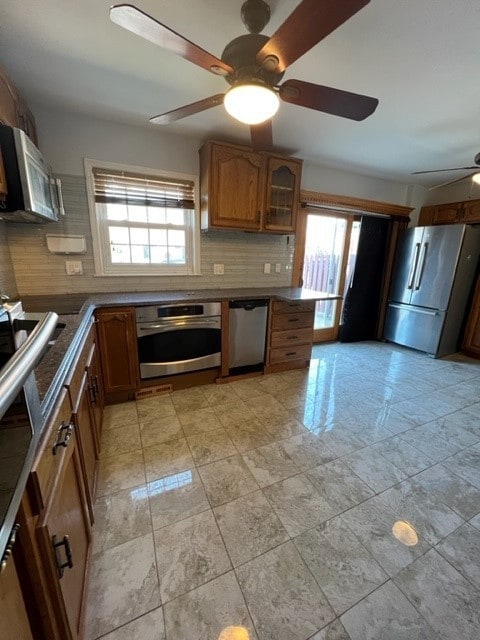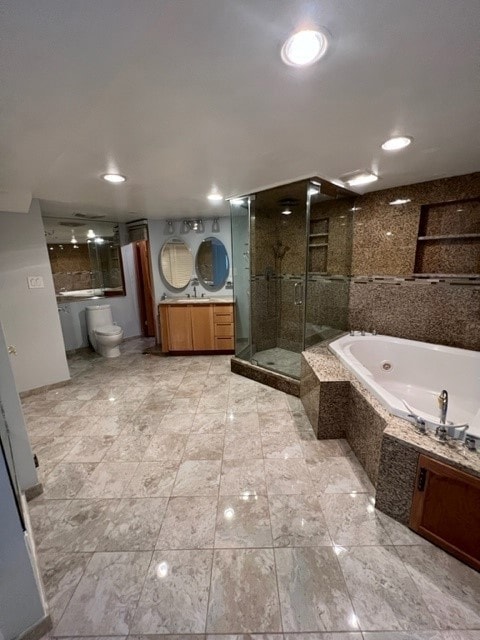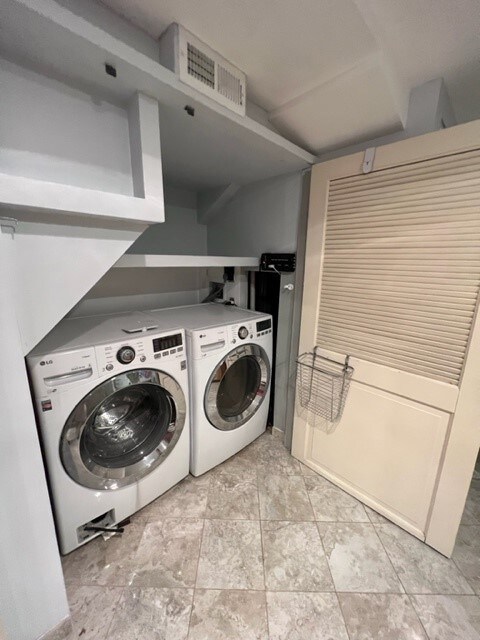2156 Rugen Rd Unit D Glenview, IL 60026
The Glen NeighborhoodHighlights
- Whirlpool Bathtub
- Building Patio
- Laundry Room
- Pleasant Ridge Elementary School Rated A-
- Living Room
- Central Air
About This Home
Well Maintained brick two story townhouse with 2 bedrooms and a full bathroom upstairs, the first floor has a large living/family room space, updated luxury kitchen with a powder room, a glass sliding door leads to your convenient assigned parking space. The lower level is an amazing bedroom spa retreat suite with stone stairs and floors, spa jetted tub, modern laundry facilities and closet space galore. All this and located in the heart of Glenview close to the shopping, dining, the metra, downtown, and in school districts 34 and 225. Opportunities to lease a townhouse here with a total of 3 bedrooms and 2.5 bathrooms are especially rare so scoop it up fast!
Listing Agent
Berkshire Hathaway HomeServices Chicago License #475187797 Listed on: 11/07/2025

Townhouse Details
Home Type
- Townhome
Year Built
- Built in 1975
Home Design
- Entry on the 1st floor
- Brick Exterior Construction
Interior Spaces
- 1,270 Sq Ft Home
- 2-Story Property
- Family Room
- Living Room
- Dining Room
Bedrooms and Bathrooms
- 3 Bedrooms
- 3 Potential Bedrooms
- Whirlpool Bathtub
Laundry
- Laundry Room
- Washer and Dryer Hookup
Finished Basement
- Basement Fills Entire Space Under The House
- Finished Basement Bathroom
Parking
- 1 Parking Space
- Parking Available
- Parking Included in Price
- Assigned Parking
Schools
- Lyon Elementary School
- Attea Middle School
- Glenbrook South High School
Utilities
- Central Air
- Heating System Uses Natural Gas
Listing and Financial Details
- Property Available on 12/7/25
- Rent includes parking, scavenger, exterior maintenance, lawn care, snow removal
Community Details
Amenities
- Building Patio
- Laundry Facilities
Pet Policy
- Pets up to 30 lbs
- Dogs and Cats Allowed
Map
Property History
| Date | Event | Price | List to Sale | Price per Sq Ft |
|---|---|---|---|---|
| 11/07/2025 11/07/25 | For Rent | $2,700 | +12.5% | -- |
| 10/24/2023 10/24/23 | Rented | $2,400 | 0.0% | -- |
| 10/16/2023 10/16/23 | For Rent | $2,400 | -- | -- |
Source: Midwest Real Estate Data (MRED)
MLS Number: 12494811
APN: 04-27-400-060-1094
- 2132 Rugen Rd
- 1910 Chestnut Ave
- 1754 Grove St
- 1910 Chestnut Ave Unit C104
- 998-1825 Church St
- 1644-1646 Waukegan Rd
- 1603 Waukegan Rd
- 1991 Tower Dr
- 1740 Melise Dr
- 2076 Valley lo Ln
- 2946 Knollwood Ln
- 2016 Valor Ct Unit 1
- 650 Waukegan Rd
- 1998 Shermer Rd
- 1624 Greenwood Rd
- 3320 Lakewood Ct
- 133 James Ct Unit 2
- 2600 Golf Rd
- 7125 Simpson St
- 3614 Linneman St
Ask me questions while you tour the home.
