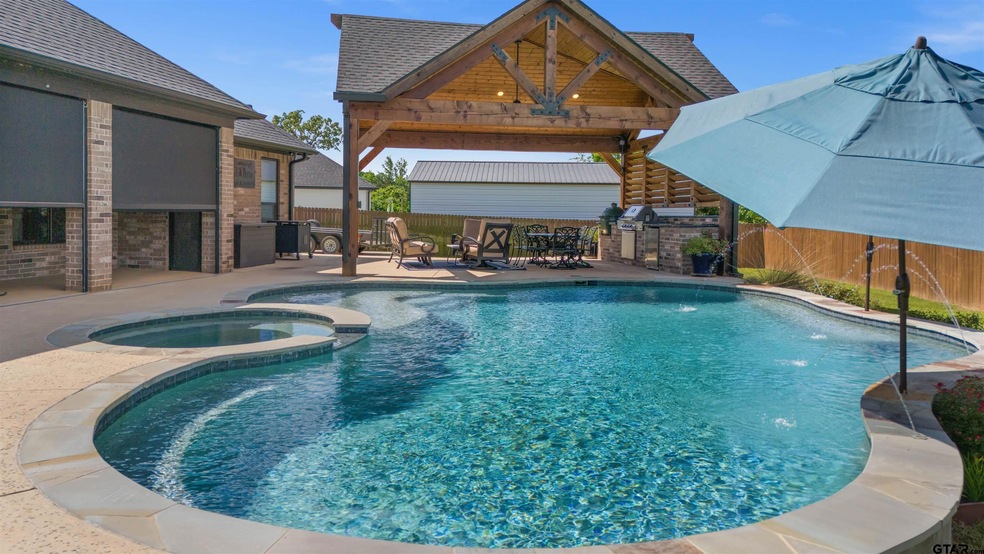
21562 Castle Rock Cir Bullard, TX 75757
Highlights
- Multiple Fireplaces
- Traditional Architecture
- Double Oven
- Bullard Elementary School Rated A-
- Covered Patio or Porch
- Bathtub with Shower
About This Home
As of June 2025Stunning New Listing in Highly Sought-After Bullard ISD! This exquisite home offers the perfect blend of elegance and comfort, featuring 4 spacious bedrooms, a dedicated office or flex space, and a gourmet kitchen designed for the modern chef. Soaring 10–12-foot ceilings throughout create an open, airy feel, while the split floor plan ensures privacy and functionality. Each bedroom includes walk-in closets, providing ample storage. The heart of the home, the kitchen, is beautifully appointed with high-end finishes and flows seamlessly into the living, dining areas and to the outside—ideal for entertaining. Step outside to your own private paradise! The backyard is an entertainer’s dream with an in-ground pool and spa, a covered seating area with an outdoor grill, and a cozy fireplace with TV hookups. Patio blinds provide added comfort and privacy, making this the perfect spot to relax and watch the game or unwind after a long day. This home truly has it all—luxury, functionality, and a location in one of the area’s most desirable school districts. Don’t miss your chance to call this Bullard beauty your own! Open House Saturday, May 17th, 10am-1pm
Last Agent to Sell the Property
Fathom Realty, LLC License #0617792 Listed on: 05/13/2025

Home Details
Home Type
- Single Family
Est. Annual Taxes
- $7,353
Year Built
- Built in 2020
Lot Details
- Wood Fence
- Sprinkler System
Parking
- 3 Car Garage
Home Design
- Traditional Architecture
- Brick Exterior Construction
- Slab Foundation
- Composition Roof
Interior Spaces
- 2,320 Sq Ft Home
- 1-Story Property
- Ceiling Fan
- Multiple Fireplaces
- Fireplace With Gas Starter
- Blinds
- Living Room
- Combination Kitchen and Dining Room
- Double Oven
Bedrooms and Bathrooms
- 4 Bedrooms
- Split Bedroom Floorplan
- 2 Full Bathrooms
- Bathtub with Shower
Outdoor Features
- Covered Patio or Porch
- Exterior Lighting
- Outdoor Storage
- Rain Gutters
Schools
- Bullard Elementary And Middle School
- Bullard High School
Utilities
- Central Air
- Heating System Uses Gas
- Aerobic Septic System
Community Details
- Castle Rock Estates Subdivision
Ownership History
Purchase Details
Home Financials for this Owner
Home Financials are based on the most recent Mortgage that was taken out on this home.Purchase Details
Home Financials for this Owner
Home Financials are based on the most recent Mortgage that was taken out on this home.Similar Homes in Bullard, TX
Home Values in the Area
Average Home Value in this Area
Purchase History
| Date | Type | Sale Price | Title Company |
|---|---|---|---|
| Warranty Deed | -- | None Listed On Document | |
| Vendors Lien | -- | None Available |
Mortgage History
| Date | Status | Loan Amount | Loan Type |
|---|---|---|---|
| Previous Owner | $459,331 | New Conventional | |
| Previous Owner | $345,515 | New Conventional | |
| Previous Owner | $292,000 | Commercial |
Property History
| Date | Event | Price | Change | Sq Ft Price |
|---|---|---|---|---|
| 06/12/2025 06/12/25 | Sold | -- | -- | -- |
| 05/13/2025 05/13/25 | For Sale | $625,000 | -- | $269 / Sq Ft |
Tax History Compared to Growth
Tax History
| Year | Tax Paid | Tax Assessment Tax Assessment Total Assessment is a certain percentage of the fair market value that is determined by local assessors to be the total taxable value of land and additions on the property. | Land | Improvement |
|---|---|---|---|---|
| 2024 | $7,674 | $536,196 | $44,693 | $491,503 |
| 2023 | $9,497 | $570,689 | $44,693 | $525,996 |
| 2022 | $6,453 | $353,556 | $44,693 | $308,863 |
| 2021 | $5,905 | $331,708 | $44,693 | $287,015 |
| 2020 | $456 | $24,000 | $24,000 | $0 |
| 2019 | $492 | $24,000 | $24,000 | $0 |
| 2017 | $187 | $8,950 | $8,950 | $0 |
Agents Affiliated with this Home
-
STEPHANIE MCLEAN KIRBY

Seller's Agent in 2025
STEPHANIE MCLEAN KIRBY
Fathom Realty, LLC
(903) 705-8320
58 Total Sales
-
Jodi Ballenger

Buyer's Agent in 2025
Jodi Ballenger
Wood Real Estate Group, LLC
(903) 646-5570
23 Total Sales
Map
Source: Greater Tyler Association of REALTORS®
MLS Number: 25007239
APN: 1-13620-0000-00-011000






