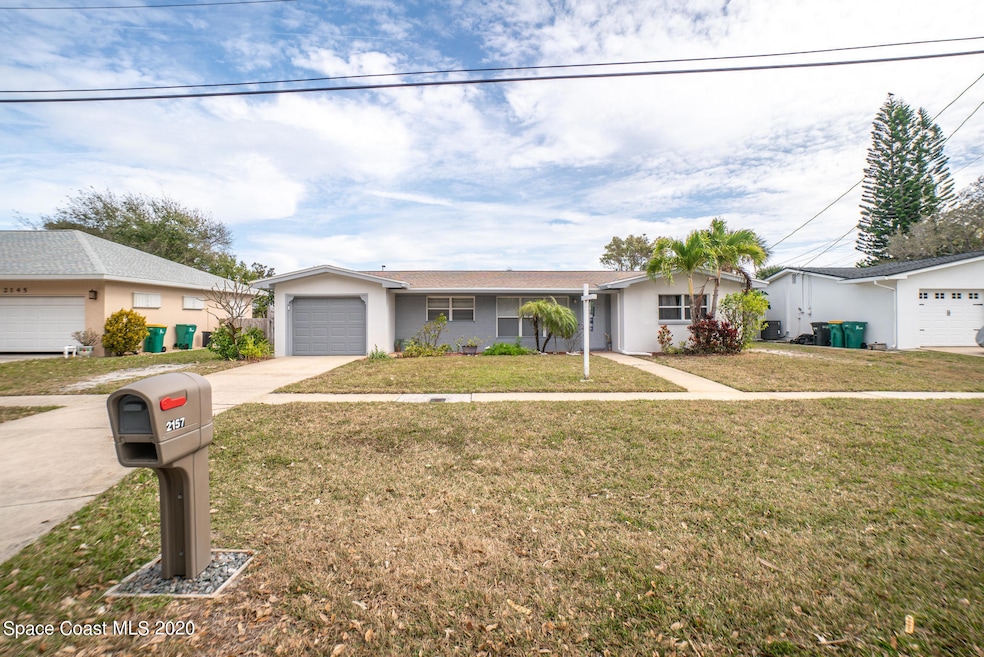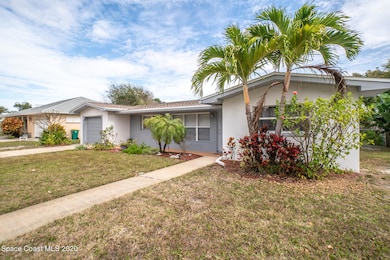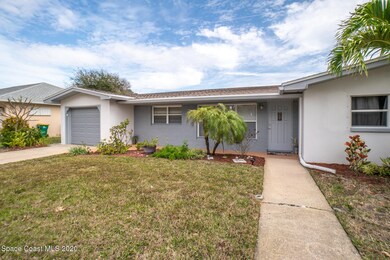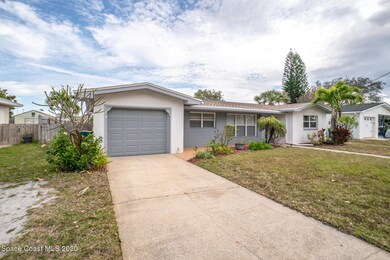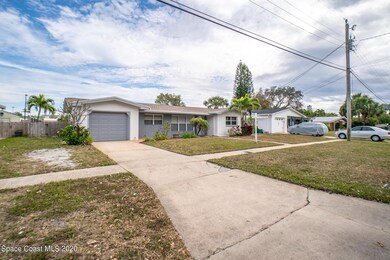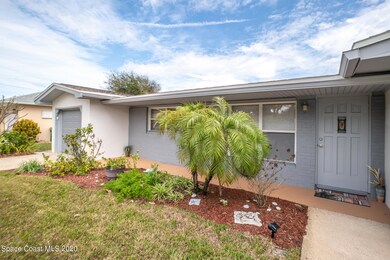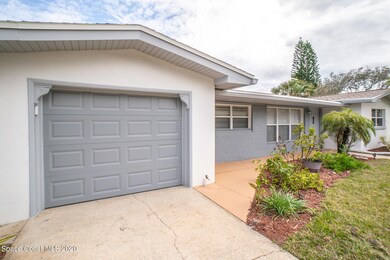2157 Barracuda Ave Melbourne Beach, FL 32951
Melbourne Beach NeighborhoodHighlights
- Heated In Ground Pool
- View of Trees or Woods
- 1 Car Attached Garage
- Gemini Elementary School Rated A-
- Hurricane or Storm Shutters
- Walk-In Closet
About This Home
Fresh Beachside Cottage South Of Fifth Ave! This 3 bed 2 bath home is in immaculate condition, tile and laminate floors through out fresh paint, soft close cabinets, upgraded fixtures, and the list goes on. Open floor plan with plenty of natural light, and a sun room under air overlooking back yard and pool. Detached barn style shed in the back with electricity great for storage or use it for the perfect man cave hide away!
Large inground gas heated pool with hot tub in a lush tropical landscape setting, roll out patio sun shades and outside shower. Lawn care and pool maintenance included makes this backyard the place to spend your free time. Walking Distance to A rated schools, Community boat ramp, beach, and nearby parks. schedule your showing today!
Co-Listing Agent
Rent in Brevard
Realty World Curri Properties License #WBJCTM
Home Details
Home Type
- Single Family
Est. Annual Taxes
- $5,780
Year Built
- Built in 1962
Lot Details
- 9,148 Sq Ft Lot
- Northwest Facing Home
- Fenced
Parking
- 1 Car Attached Garage
Interior Spaces
- 1,280 Sq Ft Home
- 1-Story Property
- Ceiling Fan
- Views of Woods
Kitchen
- Electric Range
- Freezer
- Dishwasher
- Disposal
Bedrooms and Bathrooms
- 3 Bedrooms
- Walk-In Closet
- 2 Full Bathrooms
- Bathtub and Shower Combination in Primary Bathroom
- Spa Bath
Laundry
- Dryer
- Washer
Home Security
- Hurricane or Storm Shutters
- Fire and Smoke Detector
Outdoor Features
- Heated In Ground Pool
- Patio
Schools
- Gemini Elementary School
- Hoover Middle School
- Melbourne High School
Utilities
- Central Heating and Cooling System
- Electric Water Heater
- Cable TV Available
Listing and Financial Details
- Property Available on 6/25/25
- The owner pays for grounds care, pool maintenance, taxes
- Assessor Parcel Number 28-38-17-25-0000a.0-0010.00
Community Details
Overview
- Property has a Home Owners Association
- Riveria Estates Subd Association
- Riveria Estates Subd Subdivision
Pet Policy
- No Pets Allowed
Map
Source: Space Coast MLS (Space Coast Association of REALTORS®)
MLS Number: 1049949
APN: 28-38-17-25-0000A.0-0010.00
- 396 Dolphin St
- 2204 Rosewood Dr
- 2325 S River Rd
- 2007 Oak St
- 2235 Sea Horse Dr
- 2103 Redwood Ave
- 1850 Atlantic St Unit 123
- 218 Cherry Dr
- 2207 Atlantic St Unit 825
- 2207 Atlantic St Unit 826
- 2203 Atlantic St Unit 715
- 204 Cherry Dr
- 2101 Atlantic St Unit 531
- 217 Ash Ave
- 1708 Atlantic St Unit 4F
- 1710 Atlantic St Unit 5E
- 1700 Atlantic St Unit 1
- 1700 Atlantic St Unit 12
- 1700 Atlantic St Unit 7
- 1603 Atlantic St
