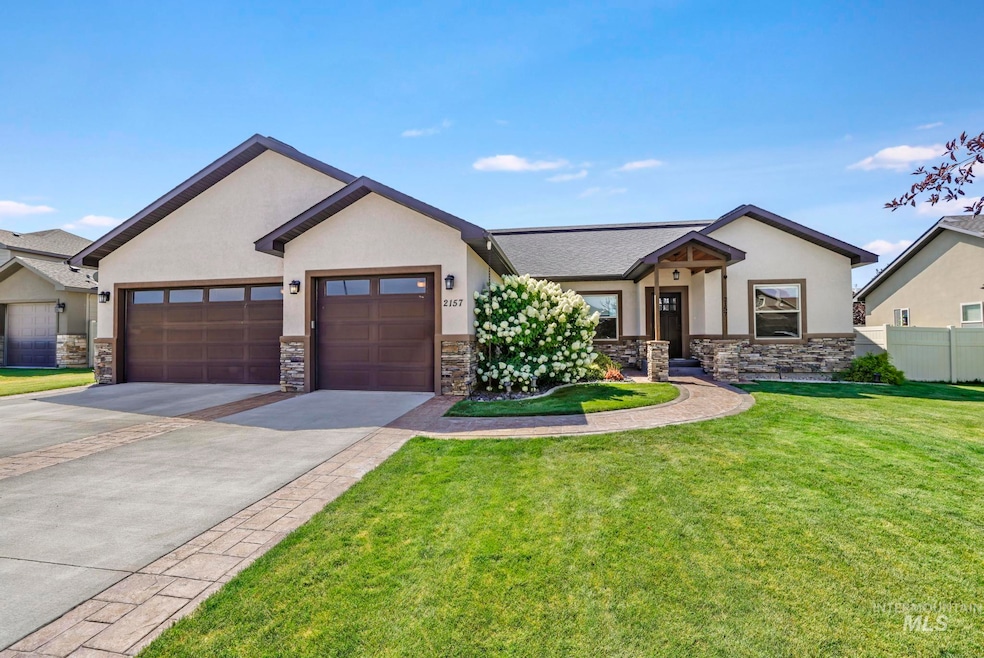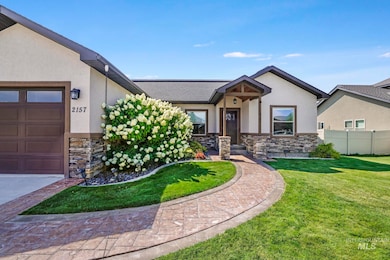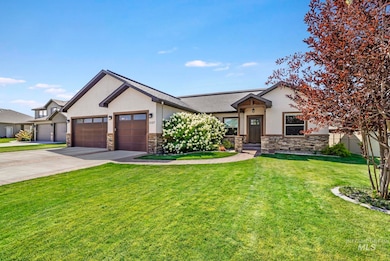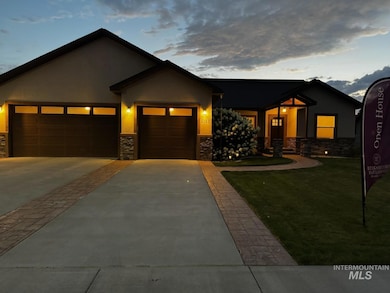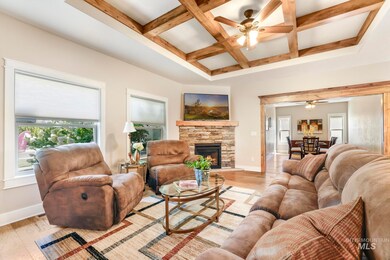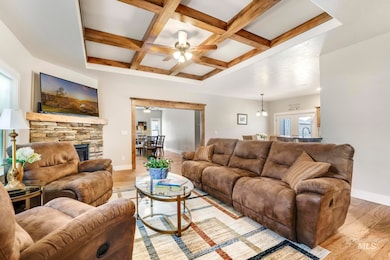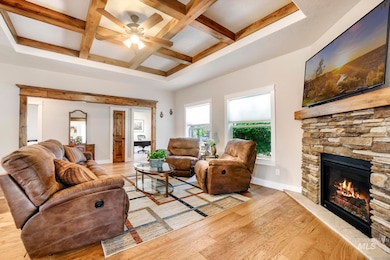2157 Cayuse St Twin Falls, ID 83301
Estimated payment $3,111/month
Highlights
- Wood Flooring
- Den
- Formal Dining Room
- Granite Countertops
- Covered Patio or Porch
- Butlers Pantry
About This Home
Beautiful 2016 Parade of Homes. Home with all the attention to detail! Stunning kitchen with huge Butler's Pantry, Stainless Steel appliances, gas stove, custom cabinets, Granite countertop. Breakfast Bar with stone trimmed frontage. Large formal dining room that could convert to a family room if desired. Home features three bedroom two baths with a dedicated office that could serve as a fourth bedroom. Large Master bedroom with beautiful tile walk-in shower large closet and soaker tub. Door with exit to backyard. Singe level with open floorplan. (1951 square feet). Cozy Stone Gas Fireplace, Custom Woodwork, wood doors, high ceilings with wood trim, Stamped Colored Concrete featured on the driveway and entryway, with a large three car garage, covered stone patio, with large back yard. Close to Shopping, St. Lukes, CSI, Canyon Ridge High and Rock Creek Elementary. Close to Snake River walking trail. South of home has amble room for RV or toys!! (Refrigerator, Washer/Dryer are negotiable)
Listing Agent
Berkshire Hathaway HomeServices Idaho Homes & Properties Brokerage Phone: 208-733-5336 Listed on: 05/19/2025

Co-Listing Agent
Berkshire Hathaway HomeServices Idaho Homes & Properties Brokerage Phone: 208-733-5336
Home Details
Home Type
- Single Family
Est. Annual Taxes
- $4,054
Year Built
- Built in 2016
Lot Details
- 9,757 Sq Ft Lot
- Partially Fenced Property
- Vinyl Fence
- Sprinkler System
Parking
- 3 Car Attached Garage
- Driveway
- Open Parking
Home Design
- Frame Construction
- Composition Roof
- Stucco
- Stone
Interior Spaces
- 1,951 Sq Ft Home
- 1-Story Property
- Gas Fireplace
- Formal Dining Room
- Den
- Wood Flooring
- Crawl Space
Kitchen
- Breakfast Bar
- Butlers Pantry
- Built-In Oven
- Built-In Range
- Microwave
- Dishwasher
- Granite Countertops
- Disposal
Bedrooms and Bathrooms
- 4 Main Level Bedrooms
- Split Bedroom Floorplan
- En-Suite Primary Bedroom
- Walk-In Closet
- 2 Bathrooms
- Double Vanity
Outdoor Features
- Covered Patio or Porch
Schools
- Rock Creek Elementary School
- Robert Stuart Middle School
- Canyon Ridge High School
Utilities
- Forced Air Heating and Cooling System
- Heating System Uses Natural Gas
- Gas Water Heater
- Water Softener is Owned
Community Details
- Built by Crist
Listing and Financial Details
- Assessor Parcel Number RPT38830070100
Map
Tax History
| Year | Tax Paid | Tax Assessment Tax Assessment Total Assessment is a certain percentage of the fair market value that is determined by local assessors to be the total taxable value of land and additions on the property. | Land | Improvement |
|---|---|---|---|---|
| 2025 | $3,507 | $492,850 | $109,530 | $383,320 |
| 2024 | $3,566 | $502,528 | $109,530 | $392,998 |
| 2023 | $3,154 | $506,567 | $109,530 | $397,037 |
| 2022 | $4,159 | $488,226 | $71,357 | $416,869 |
| 2021 | $3,392 | $350,310 | $66,265 | $284,045 |
| 2020 | $3,162 | $307,300 | $66,265 | $241,035 |
| 2019 | $3,564 | $299,468 | $66,265 | $233,203 |
| 2018 | $3,028 | $261,675 | $40,693 | $220,982 |
| 2017 | $2,648 | $241,237 | $40,693 | $200,544 |
| 2016 | $1,221 | $60,925 | $0 | $0 |
| 2015 | $10 | $543 | $0 | $0 |
| 2012 | -- | $10,280 | $0 | $0 |
Property History
| Date | Event | Price | List to Sale | Price per Sq Ft | Prior Sale |
|---|---|---|---|---|---|
| 02/22/2026 02/22/26 | Pending | -- | -- | -- | |
| 09/17/2025 09/17/25 | Price Changed | $539,900 | -1.5% | $277 / Sq Ft | |
| 07/17/2025 07/17/25 | Price Changed | $548,000 | -0.4% | $281 / Sq Ft | |
| 05/19/2025 05/19/25 | For Sale | $550,000 | +83.4% | $282 / Sq Ft | |
| 07/15/2019 07/15/19 | Sold | -- | -- | -- | View Prior Sale |
| 06/15/2019 06/15/19 | Pending | -- | -- | -- | |
| 05/29/2019 05/29/19 | Price Changed | $299,900 | -2.8% | $154 / Sq Ft | |
| 05/15/2019 05/15/19 | Price Changed | $308,500 | -0.2% | $158 / Sq Ft | |
| 03/05/2019 03/05/19 | For Sale | $309,000 | +16.6% | $158 / Sq Ft | |
| 04/29/2016 04/29/16 | Sold | -- | -- | -- | View Prior Sale |
| 03/10/2016 03/10/16 | Pending | -- | -- | -- | |
| 09/25/2015 09/25/15 | For Sale | $264,900 | -- | $135 / Sq Ft |
Purchase History
| Date | Type | Sale Price | Title Company |
|---|---|---|---|
| Warranty Deed | -- | Alliance Ttl Twiin Falls Of | |
| Interfamily Deed Transfer | -- | None Available | |
| Warranty Deed | -- | Titleone Gooding | |
| Warranty Deed | -- | None Available |
Mortgage History
| Date | Status | Loan Amount | Loan Type |
|---|---|---|---|
| Open | $100,000 | New Conventional | |
| Previous Owner | $262,065 | FHA |
Source: Intermountain MLS
MLS Number: 98947625
APN: RPT38830070100A
- 2113 Columbia Dr
- 2078 Red Rock Way
- 2043 Prospector Way
- 2031 Red Rock Way
- 798 Grizzly Dr
- 2209 Kooskia Loop
- 1948 Red Rock Way
- 1953 Red Rock Way
- 1941 Red Rock Way
- 595 I B Perrine Rd
- 663 Canyon Crest Dr W
- 645 Canyon Crest Dr W
- 635 Canyon Crest Dr W
- 455 Coiner Cir
- 844 Bighorn Dr
- 1999 Moose St
- 2396 Village St
- 420 Shadetree Trail
- 548 Falling Leaf Ln
- 542 Falling Leaf Ln
Ask me questions while you tour the home.
