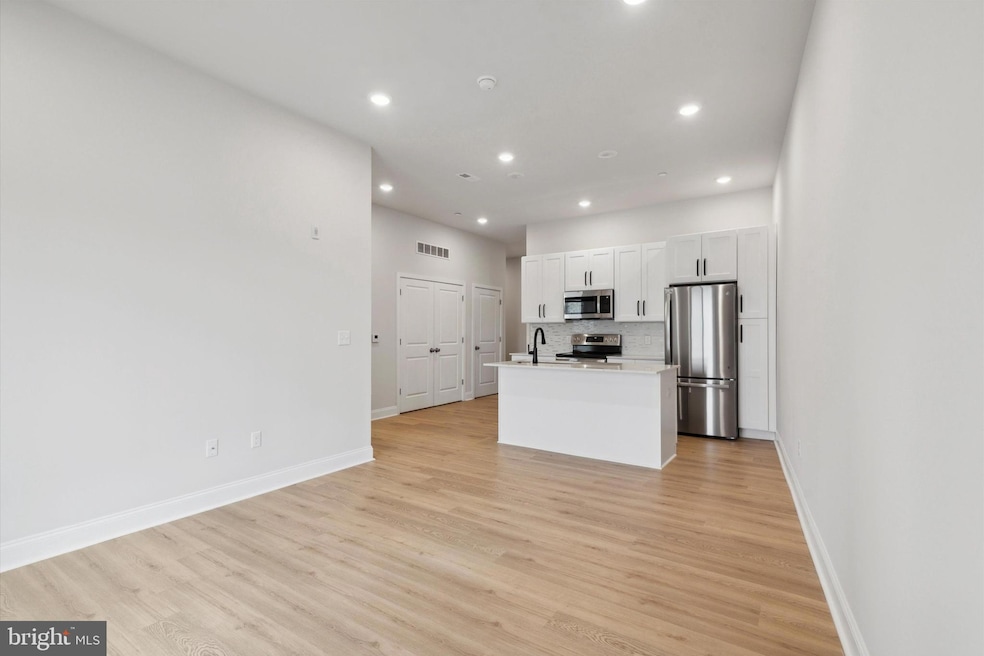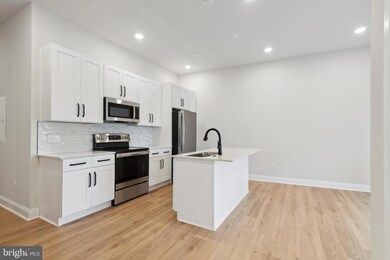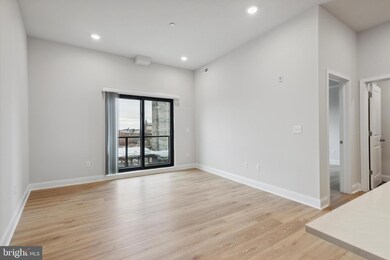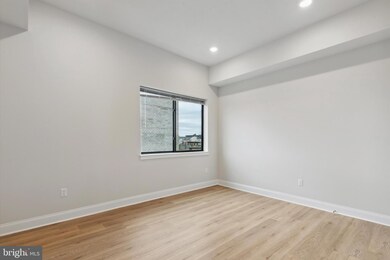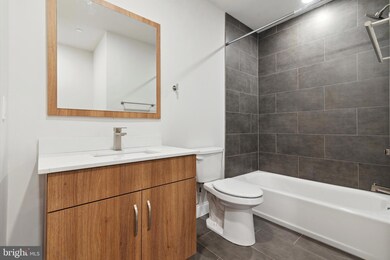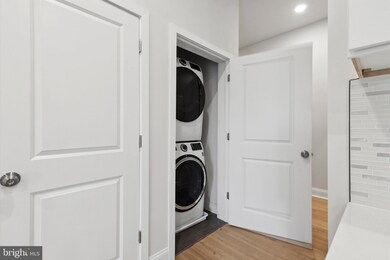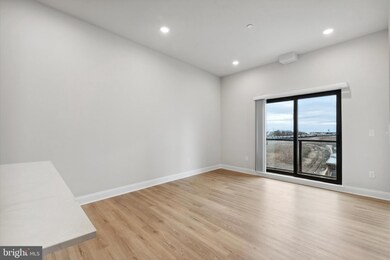2157 E Lehigh Ave Unit 203 Philadelphia, PA 19125
Port Richmond NeighborhoodHighlights
- 1.86 Acre Lot
- Stainless Steel Appliances
- Dogs and Cats Allowed
- Adams Elementary School Rated A
- Central Heating and Cooling System
- 4-minute walk to Cione
About This Home
Discover upscale urban living at The Pumphouse, a meticulously crafted community. With its striking design and industrial-inspired elements, this mixed-use development offers modern living in the heart of 19125. Enjoy seamless access to major highways, nearby amenities, and outdoor activities like the Delaware River Trail. The Pumphouse features secure parking, a furnished roof deck, and premium apartment finishes. Experience spacious layouts with abundant natural light. Unit 203 has a center kitchen island, an open living area, and floor-to-ceiling windows—perfect for entertaining, while the bedroom caters to all your needs..
Listing Agent
(267) 797-2175 maria.pacitti@jbmpgroup.com JBMP Group Listed on: 11/25/2025
Condo Details
Home Type
- Condominium
Year Built
- Built in 2024
Home Design
- 934 Sq Ft Home
- Entry on the 3rd floor
- Masonry
Kitchen
- Stove
- Microwave
- Freezer
- Ice Maker
- Dishwasher
- Stainless Steel Appliances
- Disposal
Bedrooms and Bathrooms
- 2 Main Level Bedrooms
- 1 Full Bathroom
Laundry
- Dryer
- Washer
Parking
- Rented or Permit Required
- Off-Street Parking
Utilities
- Central Heating and Cooling System
- Natural Gas Water Heater
Listing and Financial Details
- Residential Lease
- Security Deposit $3,650
- 12-Month Lease Term
- Available 11/25/25
- Assessor Parcel Number 884346922
Community Details
Overview
- Mid-Rise Condominium
- Fishtown Subdivision
- Property has 6 Levels
Pet Policy
- Dogs and Cats Allowed
Matterport 3D Tour
Map
Source: Bright MLS
MLS Number: PAPH2562554
- 2650 Janney St
- 2657 Janney St
- 1854 E Oakdale St
- 1852 E Oakdale St
- 1856 E Oakdale St
- 2633 Janney St
- 2641 Tulip St
- 2610 Memphis St
- 2660 Memphis St
- 2124 E Lehigh Ave
- 2131 E Tucker St
- 2621 Sepviva St
- 2637 Tulip and 2634-36 Agate St
- 2204 E Albert St
- 2757 Martha St
- 20-22 E Seltzer St
- 16 E Seltzer St
- 2440 E Harold St
- 1921 E Harold St
- 2434 E Harold St
- 2157 E Lehigh Ave Unit 513
- 2157 E Lehigh Ave Unit 314
- 2157 E Lehigh Ave Unit 601
- 2626 Trenton Ave Unit 405
- 2651 1/2 Martha St
- 2620 Martha St Unit 301
- 2318 E Harold St
- 2046 E Lehigh Ave Unit 5A
- 2046 E Lehigh Ave Unit 5D
- 2343 E Huntingdon St
- 2551 Trenton Ave Unit 305
- 2331 E Hazzard St
- 2042 E Somerset St
- 2604 Frankford Ave Unit 3
- 2654 Coral St Unit 204
- 2654 Coral St Unit 406
- 2654 Coral St Unit 209
- 2654 Coral St Unit 206
- 2654 Coral St Unit 208
- 2831 Aramingo Ave
