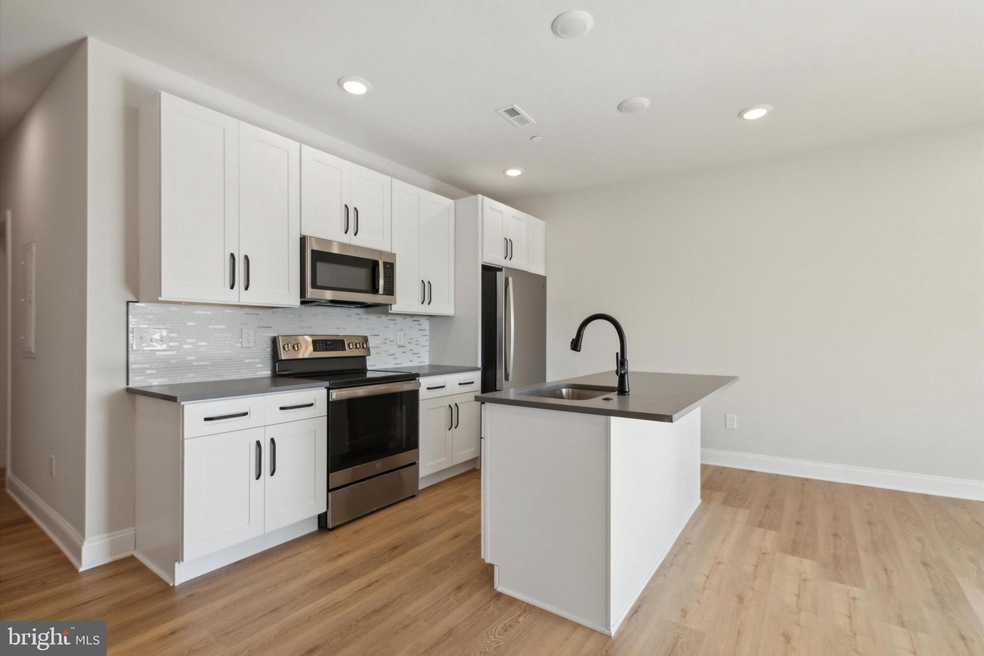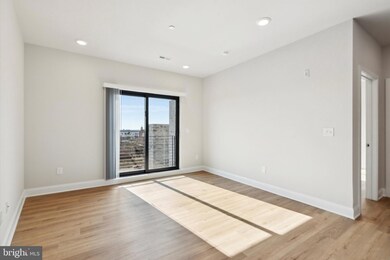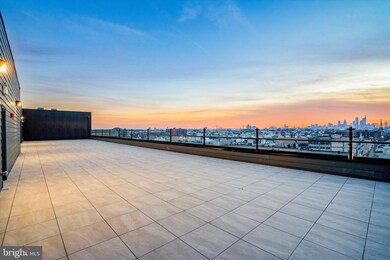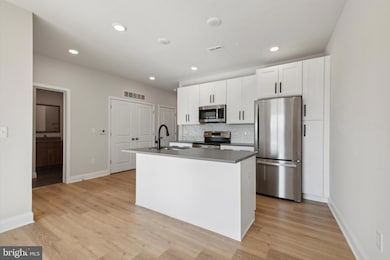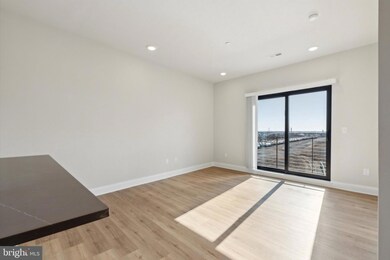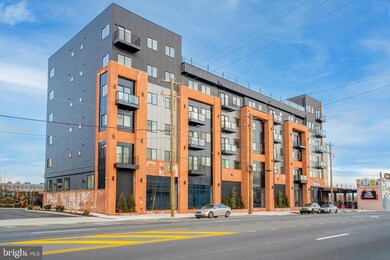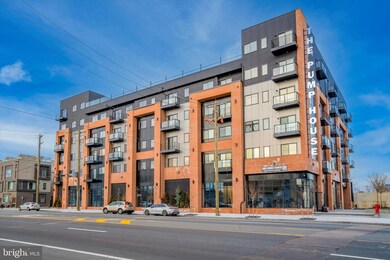2157 E Lehigh Ave Unit 604 Philadelphia, PA 19125
Port Richmond NeighborhoodHighlights
- 1.86 Acre Lot
- Central Heating and Cooling System
- 4-minute walk to Cione
- Stainless Steel Appliances
- Dogs and Cats Allowed
About This Home
Discover upscale urban living at The Pumphouse, a meticulously crafted community. With its striking design and industrial-inspired elements, this mixed-use development offers modern living in the heart of 19125. Enjoy seamless access to major highways, nearby amenities, and outdoor activities like the Delaware River Trail. The Pumphouse features secure parking, a furnished roof deck, and premium apartment finishes. Experience spacious layouts with abundant natural light. Unit 604 has a central kitchen island, an open living area and floor-to-ceiling windows—perfect for entertaining, while the bedrooms cater to all your needs. Best of all it comes with a private balcony!.
Condo Details
Home Type
- Condominium
Year Built
- Built in 2024
Home Design
- 433 Sq Ft Home
- Masonry
Kitchen
- Stove
- Microwave
- Freezer
- Ice Maker
- Dishwasher
- Stainless Steel Appliances
- Disposal
Bedrooms and Bathrooms
- 2 Main Level Bedrooms
- 1 Full Bathroom
Laundry
- Dryer
- Washer
Parking
- Rented or Permit Required
- Off-Street Parking
Utilities
- Central Heating and Cooling System
- Natural Gas Water Heater
Listing and Financial Details
- Residential Lease
- Security Deposit $3,448
- 18-Month Lease Term
- Available 6/19/25
- Assessor Parcel Number 884346922
Community Details
Overview
- Mid-Rise Condominium
- Fishtown Subdivision
- Property has 6 Levels
Pet Policy
- Dogs and Cats Allowed
Map
Source: Bright MLS
MLS Number: PAPH2496722
- 2174 E Oakdale St
- 2637 Tulip and 2634-36 Agate St
- 2610 Memphis St
- 2621 Sepviva St
- 1852 E Oakdale St
- 1856 E Oakdale St
- 1854 E Oakdale St
- 2609 Sepviva St
- 2615 Tulip St Unit 1
- 1923 E Harold St
- 1942 E Harold St
- 1940 E Harold St
- 1920 E Harold St
- 2220 E Harold St
- 2605 Sepviva St
- 2612 Memphis St
- 2354 E Tucker St
- 2131 E Tucker St
- 2136 E Tucker St
- 2651 1/2 Martha St
- 2157 E Lehigh Ave Unit 215
- 2157 E Lehigh Ave Unit 601
- 2157 E Lehigh Ave Unit 502
- 2157 E Lehigh Ave Unit 501
- 2157 E Lehigh Ave Unit 307
- 2157 E Lehigh Ave Unit 213
- 2157 E Lehigh Ave Unit 401
- 2668 Janney St
- 2218 E Oakdale St
- 2128 Kensington Walk
- 2669 Martha St
- 2108 Kensington Walk
- 2145 E Harold St
- 2620 Martha St Unit 301
- 2318 E Harold St
- 2046 E Lehigh Ave Unit 5B
- 2046 E Lehigh Ave Unit 4B
- 2046 E Lehigh Ave Unit 3B
- 2046 E Lehigh Ave Unit 5D
- 2601 Memphis St
