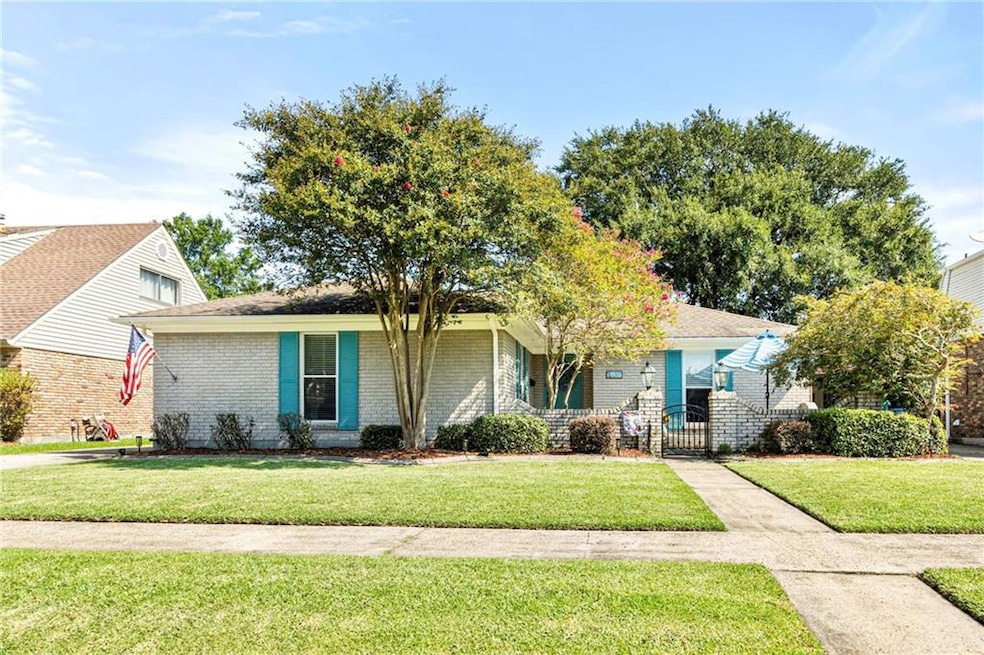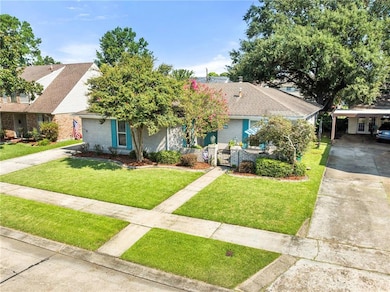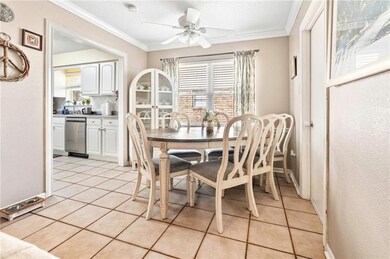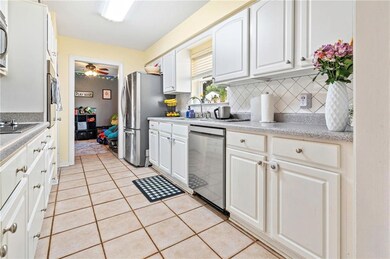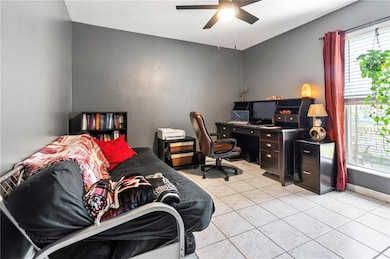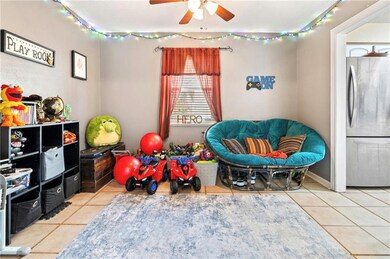2157 Leslie St Gretna, LA 70056
4
Beds
2
Baths
2,019
Sq Ft
6,599
Sq Ft Lot
Highlights
- Traditional Architecture
- Fireplace
- Central Heating and Cooling System
- Gretna No. 2 Academy for Advanced Studies Rated A
- Laundry Room
- Rectangular Lot
About This Home
This well-maintained 4-bedroom, 2-bathroom home offers generous space inside and out. Features include two living areas, a fireplace in the main living room, a dedicated office, dining nook, and a walk-in laundry room. The primary suite includes a walk-in closet, and all bedrooms offer great storage. Enjoy outdoor living with a covered front porch and covered back patio. The home also includes a 3+ car carport and a large fenced backyard—nice for entertaining or relaxing. Located in Terrytown and easy access to GNO, dining and shopping. Schedule your tour today!
Home Details
Home Type
- Single Family
Est. Annual Taxes
- $6,297
Year Built
- Built in 1983
Lot Details
- 6,599 Sq Ft Lot
- Lot Dimensions are 60x110
- Rectangular Lot
Home Design
- Traditional Architecture
- Brick Exterior Construction
- Slab Foundation
Interior Spaces
- 2,019 Sq Ft Home
- 1-Story Property
- Fireplace
- Laundry Room
Bedrooms and Bathrooms
- 4 Bedrooms
- 2 Full Bathrooms
Parking
- 3 Parking Spaces
- Carport
Additional Features
- City Lot
- Central Heating and Cooling System
Community Details
- Breed Restrictions
Listing and Financial Details
- Security Deposit $2,300
- Assessor Parcel Number 0200006266
Map
Source: ROAM MLS
MLS Number: 2531133
APN: 0200006266
Nearby Homes
- 2144 Guardian Ave
- 2164 Legion Dr
- 848 Legion Dr
- 761 Goodson Dr
- 728 Goodson Dr
- 2033 S Glencove Ln
- 740 Huckleberry Ln
- 729 Hermes Place
- 2111 Emerson St
- 2102 Euclid St Unit B
- 804 Guardian Ave
- 1945 Green Oaks Dr
- 933 W Monterey Ct Unit A
- 1929 Green Oaks Dr
- 2350 Park Place Dr
- 948 E Monterey Ct
- 948 E Monterey Ct
- 646 Terry Pkwy
- 945 E Monterey Ct Unit A
- 1784 Carol Sue Ave
