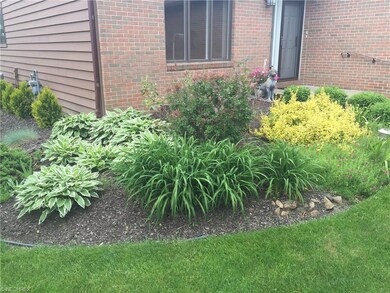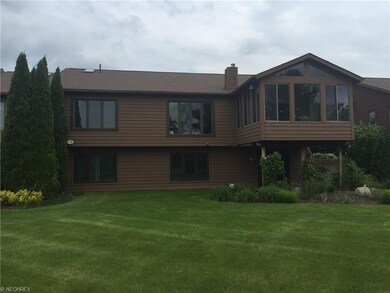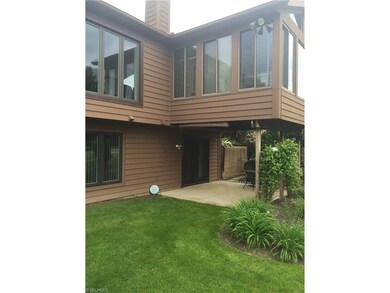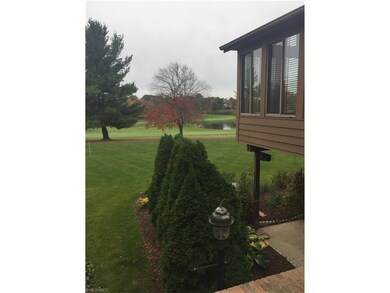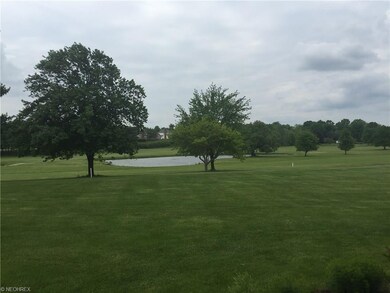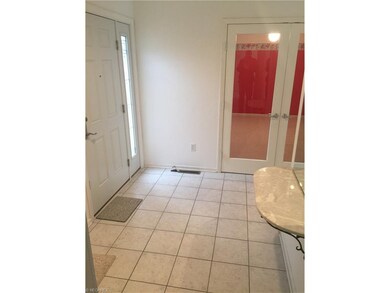
2157 Prestwick Dr Uniontown, OH 44685
Estimated Value: $305,000 - $335,000
Highlights
- Water Views
- On Golf Course
- 2 Car Attached Garage
- Green Primary School Rated A-
- 1 Fireplace
- Forced Air Heating and Cooling System
About This Home
As of December 2016Beautiful condo off Prestwick Golf Course. 2 bedroom ranch with an office that could easily be a 3rd bedroom. Home also has 3 full bathrooms. The spacious floorplan is open and makes condo appear larger than it is. Sit and relax in the enclosed sun room off living room which has a beautiful view of pond on the 11th hole fairway. Basement is completely finished adding an additional 1000 sq ft and walks out to the fairway. This condo is move in ready, just needs buyers finishing touches.
Last Agent to Sell the Property
RE/MAX Edge Realty License #2010000047 Listed on: 10/26/2016

Property Details
Home Type
- Condominium
Est. Annual Taxes
- $3,854
Year Built
- Built in 1994
Lot Details
- On Golf Course
HOA Fees
- $240 Monthly HOA Fees
Parking
- 2 Car Attached Garage
Property Views
- Water
- Golf Course
Home Design
- Brick Exterior Construction
- Asphalt Roof
Interior Spaces
- 2,996 Sq Ft Home
- 1-Story Property
- 1 Fireplace
- Finished Basement
- Basement Fills Entire Space Under The House
Kitchen
- Built-In Oven
- Microwave
- Dishwasher
Bedrooms and Bathrooms
- 3 Bedrooms
Utilities
- Forced Air Heating and Cooling System
- Heating System Uses Gas
Community Details
- Association fees include insurance, exterior building, landscaping, reserve fund, snow removal, trash removal
- Fairways At Prestwick Condo Community
Listing and Financial Details
- Assessor Parcel Number 2811725
Ownership History
Purchase Details
Home Financials for this Owner
Home Financials are based on the most recent Mortgage that was taken out on this home.Purchase Details
Home Financials for this Owner
Home Financials are based on the most recent Mortgage that was taken out on this home.Similar Homes in the area
Home Values in the Area
Average Home Value in this Area
Purchase History
| Date | Buyer | Sale Price | Title Company |
|---|---|---|---|
| Brown Paul S | $240,000 | None Available | |
| Charles F Schuette | $176,100 | -- |
Mortgage History
| Date | Status | Borrower | Loan Amount |
|---|---|---|---|
| Open | Brown Paul S | $192,000 | |
| Previous Owner | Charles F Schuette | $100,000 |
Property History
| Date | Event | Price | Change | Sq Ft Price |
|---|---|---|---|---|
| 12/16/2016 12/16/16 | Sold | $240,000 | -4.0% | $80 / Sq Ft |
| 11/08/2016 11/08/16 | Pending | -- | -- | -- |
| 10/26/2016 10/26/16 | For Sale | $249,900 | -- | $83 / Sq Ft |
Tax History Compared to Growth
Tax History
| Year | Tax Paid | Tax Assessment Tax Assessment Total Assessment is a certain percentage of the fair market value that is determined by local assessors to be the total taxable value of land and additions on the property. | Land | Improvement |
|---|---|---|---|---|
| 2025 | $4,764 | $96,681 | $8,645 | $88,036 |
| 2024 | $4,764 | $96,681 | $8,645 | $88,036 |
| 2023 | $4,764 | $96,681 | $8,645 | $88,036 |
| 2022 | $4,815 | $87,892 | $7,861 | $80,031 |
| 2021 | $4,527 | $87,892 | $7,861 | $80,031 |
| 2020 | $4,444 | $87,890 | $7,860 | $80,030 |
| 2019 | $4,317 | $79,880 | $7,860 | $72,020 |
| 2018 | $4,408 | $79,880 | $7,860 | $72,020 |
| 2017 | $3,854 | $79,880 | $7,860 | $72,020 |
| 2016 | $3,659 | $73,790 | $7,860 | $65,930 |
| 2015 | $3,854 | $73,790 | $7,860 | $65,930 |
| 2014 | $3,830 | $73,790 | $7,860 | $65,930 |
| 2013 | $3,863 | $73,980 | $11,800 | $62,180 |
Agents Affiliated with this Home
-
Debbie Ferrante

Seller's Agent in 2016
Debbie Ferrante
RE/MAX
(330) 958-8394
2,509 Total Sales
-
Andrea Brown

Buyer's Agent in 2016
Andrea Brown
Howard Hanna
(330) 232-5223
41 Total Sales
Map
Source: MLS Now
MLS Number: 3855490
APN: 28-11725
- 3303 Graybill Rd
- 4016 Townhouse Ln
- 3970 Royal Liverpool Unit A
- 3994 Royal Liverpool
- 2535 Royal County Down Unit B
- 2531 Royal County Down Unit A
- 3645 Glen Eagles Blvd
- 3751 Muirfield Dr
- 2401 Island Dr Unit 20D
- 2500 Marlborough Dr
- 3630 Kenwood Dr Unit 85
- 2033 Carnoustie Dr
- 3820 Twin Pines Dr Unit 8A
- 2500 Raber Rd
- 3891 Ramsey Dr
- 2033 Carlile Dr
- 3897 Creekside Dr
- 3875 Park Ridge Dr
- 1908 Players Cir
- 3217 Deborah Ct
- 2157 Prestwick Dr
- 2155 Prestwick Dr Unit 2155
- 2159 Prestwick Dr Unit 2159
- 2153 Prestwick Dr
- 2161 Prestwick Dr
- 2151 Prestwick Dr
- 2160 Prestwick Dr Unit 2160
- 2164 Prestwick Dr
- 2162 Prestwick Dr
- 2166 Prestwick Dr Unit 2166
- 2163 Prestwick Dr Unit 2163
- 2204 Prestwick Dr
- 2204 Prestwick Dr
- 2152 Prestwick Dr
- 2149 Prestwick Dr Unit 2149
- 2154 Prestwick Dr
- 2165 Prestwick Dr
- 2168 Prestwick Dr
- 2169 Prestwick Dr
- 2147 Prestwick Dr

