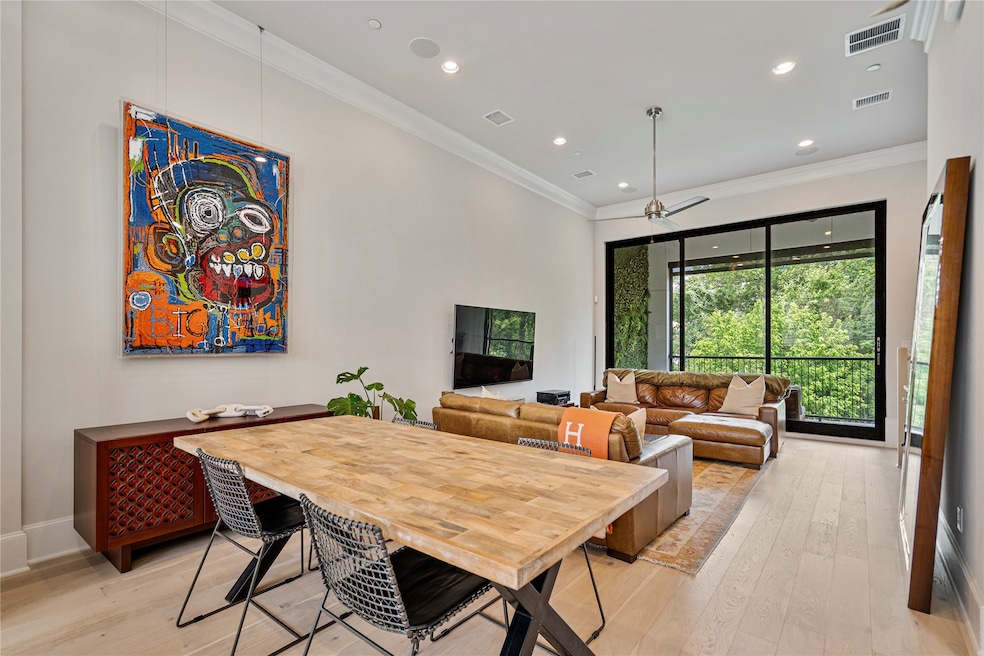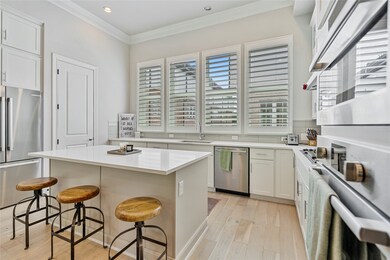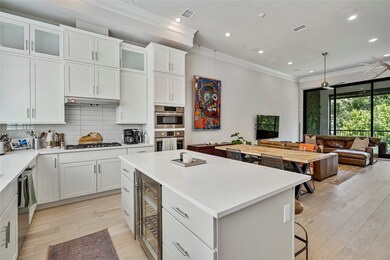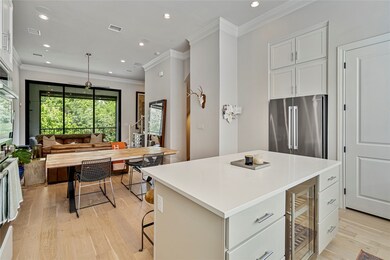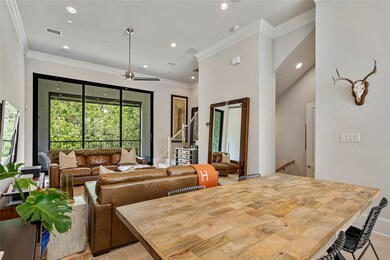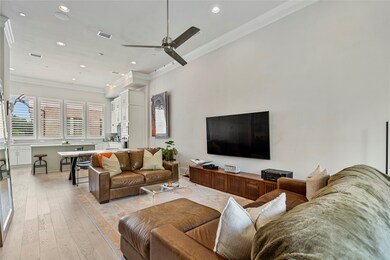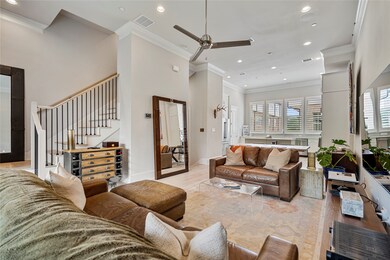2157 Wenge Ln Dallas, TX 75219
Oak Lawn NeighborhoodHighlights
- Rooftop Deck
- Wood Flooring
- Covered Patio or Porch
- Contemporary Architecture
- Community Pool
- Shutters
About This Home
2157 Wenge Lane delivers style, convenience, and elevated living right in the heart of the Oak Lawn-Medical District. This modern townhome stands out with clean architecture, intentional upgrades, and a location that puts you minutes from the Uptown, Downtown,Park Cities, Love Field, and some of the best dining and shopping in Dallas. Step inside and you’re greeted by abundant natural light, open spaces with tall ceilings and hardwood floors throughout. The living area is wired with built-in surround sound and flows effortlessly into a streamlined kitchen featuring quartz counters, sleek cabinetry and Bosch appliances. Upstairs, the primary suite creates a true retreat with a frameless glass shower, separate tub, dual vanities, and a spacious walk-in closet. The secondary bedroom has its own private bath, making it ideal for guests, a roommate, or a dedicated office. One of the standout features is the private balcony—outfitted with an automatic drop-down screen enclosure that instantly transforms it into an indoor-outdoor lounge perfect for movie nights, morning coffee, or just enjoying fresh air without the bugs. In addition, there is a deck on the fourth floor offering a stunning view of Dallas. The attached two-car garage is upgraded with epoxy floors and interlocking tiles for a clean, polished look. The owner has layered in thoughtful extras that make this home turnkey: California shutters, a custom sun-shade system, Bosch refrigerator and wine cooler, Sony 4K TVs, Sonos in-ceiling audio, plus a high-end washer and dryer. Special Financing Incentives available on this property from Sirva Mortgage, ask agent for details. Property is also for sale.
Listing Agent
Allie Beth Allman & Assoc. Brokerage Phone: 214-215-5841 License #0532766 Listed on: 11/20/2025

Townhouse Details
Home Type
- Townhome
Est. Annual Taxes
- $11,632
Year Built
- Built in 2022
Lot Details
- 1,220 Sq Ft Lot
- Wrought Iron Fence
- Few Trees
HOA Fees
- $140 Monthly HOA Fees
Parking
- 2 Car Attached Garage
- Rear-Facing Garage
- Epoxy
- Garage Door Opener
Home Design
- Contemporary Architecture
- Brick Exterior Construction
- Composition Roof
- Fiberglass Siding
Interior Spaces
- 2,059 Sq Ft Home
- 3-Story Property
- Wired For Sound
- Ceiling Fan
- Shutters
- Wood
Kitchen
- Eat-In Kitchen
- Gas Cooktop
- Microwave
- Dishwasher
- Wine Cooler
- Kitchen Island
- Disposal
Bedrooms and Bathrooms
- 3 Bedrooms
- Walk-In Closet
- Double Vanity
Laundry
- Laundry in Hall
- Electric Dryer Hookup
Home Security
- Home Security System
- Smart Home
Outdoor Features
- Rooftop Deck
- Covered Patio or Porch
Schools
- Esperanza Medrano Elementary School
- North Dallas High School
Utilities
- Central Heating and Cooling System
- High Speed Internet
- Cable TV Available
Listing and Financial Details
- Residential Lease
- Property Available on 11/20/25
- Tenant pays for all utilities
- 12 Month Lease Term
- Legal Lot and Block 26 / B/230
- Assessor Parcel Number 002301000B0260000
Community Details
Overview
- Association fees include management, ground maintenance
- Vcm, Inc. Association
- Cedar Branch Twnhm Add Subdivision
Recreation
- Community Pool
Pet Policy
- Pet Size Limit
- Pet Deposit $500
- 1 Pet Allowed
- Breed Restrictions
Security
- Fire and Smoke Detector
Map
Source: North Texas Real Estate Information Systems (NTREIS)
MLS Number: 21113893
APN: 002301000B0260000
- 4636 Warwood Ln
- 4604 Warwood Ln Unit 4604
- 4603 Warwood Ln
- 4618 Greenborough Ln Unit 4618
- 4614 Greenborough Ln
- 4651 New Water Ln
- 4645 New Water Ln
- 4639 New Water Ln
- 4606 New Water Ln
- 4517 Afton St
- 4515 Afton St
- 4611 Sylvester St
- 2210 Lucas Dr
- 4707 Sylvester St
- 4711 Sylvester St
- 2316 Arroyo Ave
- 2320 Arroyo Ave
- 2322 Arroyo Ave
- 2203 Hondo Ave Unit 103
- 2203 Hondo Ave Unit 106
- 2140 Medical District Dr
- 2206 Arroyo Ave Unit 301
- 2206 Arroyo Ave Unit 105
- 2206 Arroyo Ave Unit 303.1411238
- 2206 Arroyo Ave Unit 104.1411236
- 2206 Arroyo Ave Unit 203.1411237
- 2206 Arroyo Ave Unit 304.1411239
- 2206 Arroyo Ave Unit 404.1411240
- 2318 Arroyo Ave
- 2316 Arroyo Ave
- 4503 Lake Ave
- 2222 Medical District Dr
- 4710 Lake Ave
- 4610 Steel St
- 4633 Fairmount St
- 4633 Fairmount St Unit 211
- 2517 Amelia St
- 4730 Fairmount St
- 2602 Kings Rd Unit b
- 2602 Kings Rd Unit A
