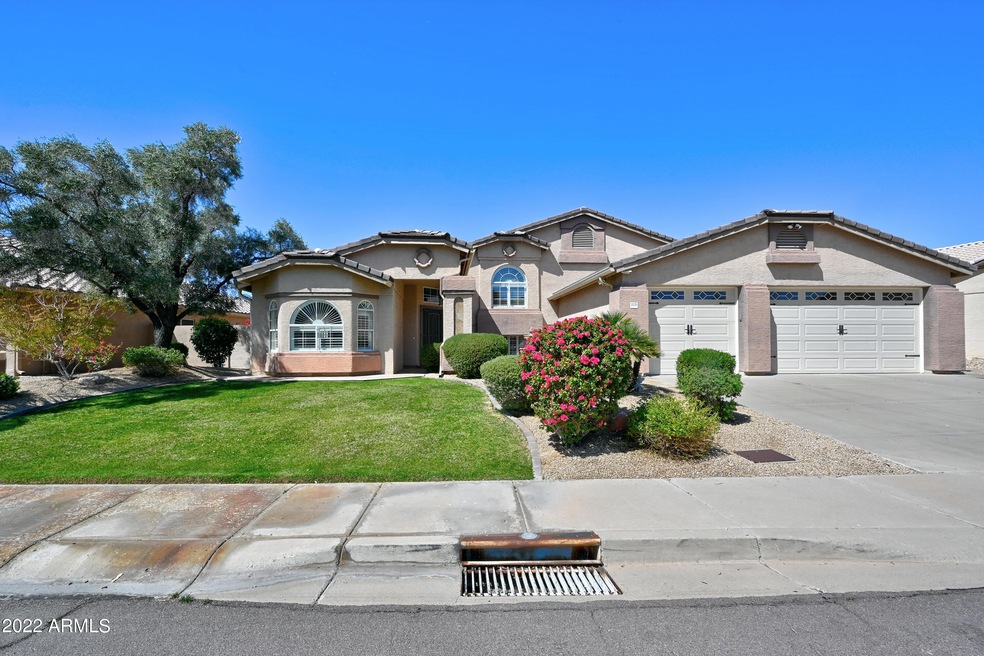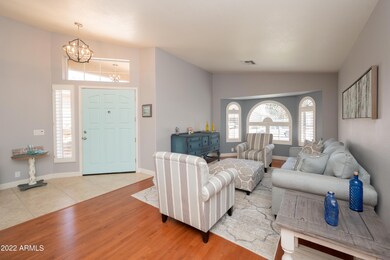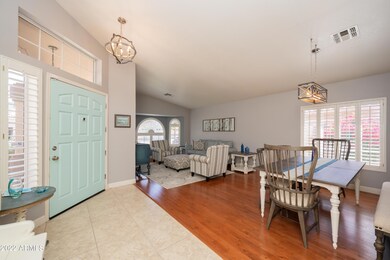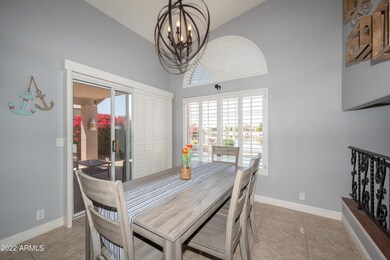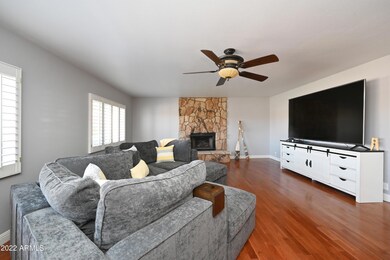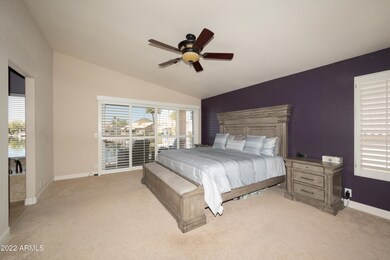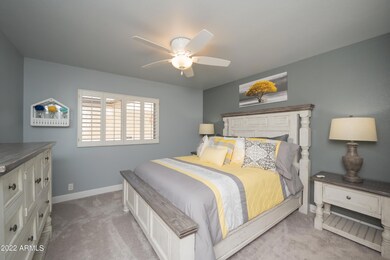
21578 N 56th Ave Glendale, AZ 85308
Arrowhead NeighborhoodHighlights
- Play Pool
- Solar Power System
- Mountain View
- Legend Springs Elementary School Rated A
- Waterfront
- Community Lake
About This Home
As of April 2022Open Back Yard with Pool, 2 Covered Patios, 5 5 Bedrooms, 3.5 Bathrooms, split level floor plan with 2 Bedrooms/1.5 Bath Down & 3 Bedrooms/2 Bath Up. Primary Bedroom has Vaulted Ceilings. 3 Car Garage with lots of Cabinets. Did I mention Boating & Annual Christmas Boat Parade? What a lifestyle of fun/relaxation. Location! Location!
Last Agent to Sell the Property
RE/MAX Excalibur License #SA506677000 Listed on: 04/02/2022

Home Details
Home Type
- Single Family
Est. Annual Taxes
- $5,314
Year Built
- Built in 1994
Lot Details
- 9,638 Sq Ft Lot
- Waterfront
- Wrought Iron Fence
- Block Wall Fence
- Grass Covered Lot
HOA Fees
- $75 Monthly HOA Fees
Parking
- 4 Open Parking Spaces
- 3 Car Garage
Home Design
- Santa Barbara Architecture
- Wood Frame Construction
- Tile Roof
- Stucco
Interior Spaces
- 3,046 Sq Ft Home
- 2-Story Property
- Vaulted Ceiling
- 1 Fireplace
- Double Pane Windows
- Mountain Views
- Security System Leased
Kitchen
- Eat-In Kitchen
- Built-In Microwave
- Granite Countertops
Flooring
- Wood
- Carpet
- Tile
Bedrooms and Bathrooms
- 5 Bedrooms
- Primary Bathroom is a Full Bathroom
- 3.5 Bathrooms
- Bathtub With Separate Shower Stall
Eco-Friendly Details
- Solar Power System
Pool
- Play Pool
- Spa
Outdoor Features
- Balcony
- Covered patio or porch
Schools
- Legend Springs Elementary School
- Hillcrest Middle School
- Mountain Ridge High School
Utilities
- Central Air
- Heating Available
- Cable TV Available
Community Details
- Association fees include ground maintenance
- Aam Association, Phone Number (602) 957-9191
- Built by Regal Homes
- Arrowhead Lakes Unit 4 Lot 1 59 Tr A Subdivision
- Community Lake
Listing and Financial Details
- Tax Lot 57
- Assessor Parcel Number 200-23-856
Ownership History
Purchase Details
Home Financials for this Owner
Home Financials are based on the most recent Mortgage that was taken out on this home.Purchase Details
Home Financials for this Owner
Home Financials are based on the most recent Mortgage that was taken out on this home.Purchase Details
Home Financials for this Owner
Home Financials are based on the most recent Mortgage that was taken out on this home.Purchase Details
Home Financials for this Owner
Home Financials are based on the most recent Mortgage that was taken out on this home.Purchase Details
Home Financials for this Owner
Home Financials are based on the most recent Mortgage that was taken out on this home.Purchase Details
Home Financials for this Owner
Home Financials are based on the most recent Mortgage that was taken out on this home.Purchase Details
Similar Homes in the area
Home Values in the Area
Average Home Value in this Area
Purchase History
| Date | Type | Sale Price | Title Company |
|---|---|---|---|
| Warranty Deed | $980,000 | New Title Company Name | |
| Warranty Deed | $569,000 | First Arizona Title Agency | |
| Warranty Deed | $545,000 | Title Alliance Professionals | |
| Warranty Deed | $467,000 | First American Title Ins Co | |
| Warranty Deed | $600,000 | Magnus Title Agency | |
| Warranty Deed | $495,000 | Land Title Agency Of Az Inc | |
| Cash Sale Deed | $329,000 | North American Title Co |
Mortgage History
| Date | Status | Loan Amount | Loan Type |
|---|---|---|---|
| Previous Owner | $492,000 | New Conventional | |
| Previous Owner | $455,200 | New Conventional | |
| Previous Owner | $265,000 | New Conventional | |
| Previous Owner | $373,000 | New Conventional | |
| Previous Owner | $27,000 | Credit Line Revolving | |
| Previous Owner | $417,000 | Unknown | |
| Previous Owner | $20,000 | Credit Line Revolving | |
| Previous Owner | $480,000 | New Conventional | |
| Previous Owner | $396,000 | Negative Amortization |
Property History
| Date | Event | Price | Change | Sq Ft Price |
|---|---|---|---|---|
| 04/15/2022 04/15/22 | Sold | $980,000 | +3.2% | $322 / Sq Ft |
| 04/04/2022 04/04/22 | Pending | -- | -- | -- |
| 03/19/2022 03/19/22 | For Sale | $950,000 | +67.0% | $312 / Sq Ft |
| 11/21/2019 11/21/19 | Sold | $569,000 | 0.0% | $187 / Sq Ft |
| 09/28/2019 09/28/19 | Price Changed | $569,000 | -2.7% | $187 / Sq Ft |
| 09/13/2019 09/13/19 | Price Changed | $585,000 | -2.5% | $192 / Sq Ft |
| 08/23/2019 08/23/19 | For Sale | $599,900 | +10.1% | $197 / Sq Ft |
| 09/07/2018 09/07/18 | Sold | $545,000 | -0.9% | $179 / Sq Ft |
| 08/17/2018 08/17/18 | Pending | -- | -- | -- |
| 08/06/2018 08/06/18 | Price Changed | $550,000 | -3.3% | $181 / Sq Ft |
| 07/12/2018 07/12/18 | Price Changed | $569,000 | -1.0% | $187 / Sq Ft |
| 05/18/2018 05/18/18 | Price Changed | $575,000 | -3.4% | $189 / Sq Ft |
| 04/19/2018 04/19/18 | For Sale | $595,000 | -- | $195 / Sq Ft |
Tax History Compared to Growth
Tax History
| Year | Tax Paid | Tax Assessment Tax Assessment Total Assessment is a certain percentage of the fair market value that is determined by local assessors to be the total taxable value of land and additions on the property. | Land | Improvement |
|---|---|---|---|---|
| 2025 | $3,721 | $55,582 | -- | -- |
| 2024 | $5,267 | $52,935 | -- | -- |
| 2023 | $5,267 | $66,360 | $13,270 | $53,090 |
| 2022 | $5,139 | $50,160 | $10,030 | $40,130 |
| 2021 | $5,314 | $48,800 | $9,760 | $39,040 |
| 2020 | $5,255 | $43,550 | $8,710 | $34,840 |
| 2019 | $4,548 | $41,620 | $8,320 | $33,300 |
| 2018 | $4,485 | $41,160 | $8,230 | $32,930 |
| 2017 | $4,352 | $39,660 | $7,930 | $31,730 |
| 2016 | $4,121 | $39,330 | $7,860 | $31,470 |
| 2015 | $3,768 | $40,000 | $8,000 | $32,000 |
Agents Affiliated with this Home
-

Seller's Agent in 2022
Tiffany Haynes
RE/MAX
(602) 828-8996
1 in this area
57 Total Sales
-
N
Buyer's Agent in 2022
Nichelle Dawn Luster
My Home Group Real Estate
(602) 803-0862
3 in this area
10 Total Sales
-
R
Seller's Agent in 2019
Robert Green
HomeSmart
(602) 403-9917
2 in this area
52 Total Sales
-

Seller's Agent in 2018
Nathan Martinez
RE/MAX
(800) 966-4019
34 in this area
351 Total Sales
Map
Source: Arizona Regional Multiple Listing Service (ARMLS)
MLS Number: 6371099
APN: 200-23-856
- 21480 N 56th Ave
- 21636 N 55th Dr
- 21474 N 56th Ave
- 5822 W Abraham Ln
- 5516 W Melinda Ln
- 5516 W Melinda Ln Unit 45
- 20713 N 56th Ave
- 5952 W Morning Dove Dr
- 21614 N 59th Ln
- 20829 N 56th Dr
- 21001 N 53rd Ave
- 20709 N 59th Dr
- 20718 N 58th Dr
- 20709 N 56th Dr
- 20626 N 55th Ave Unit 5B
- 5811 W Irma Ln Unit 1
- 22019 N 59th Dr
- 21609 N 61st Ave
- 5113 W Arrowhead Lakes Dr
- 21041 N 61st Dr
