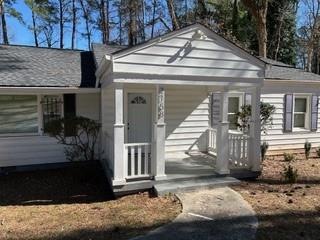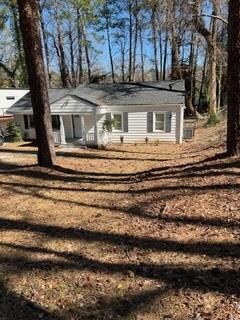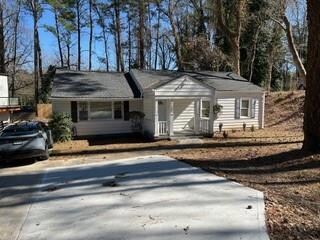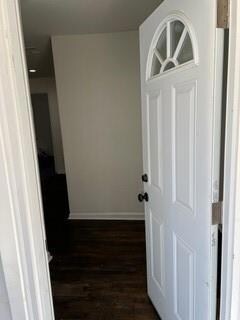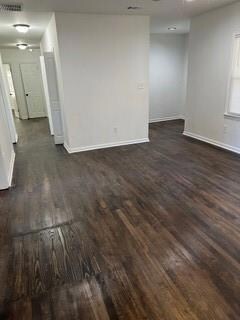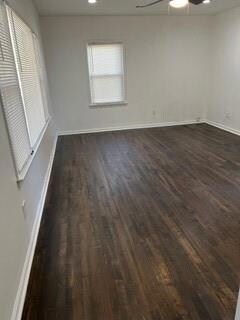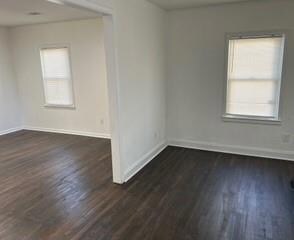2158 Beecher Rd SW Unit A Atlanta, GA 30311
Beecher Hills NeighborhoodHighlights
- Golf Course Community
- City View
- Deck
- Open-Concept Dining Room
- Community Lake
- Wood Flooring
About This Home
Move-In Ready & Full of Charm. This one won’t last long! Move in fast and hassle-free to this beautifully updated home that blends comfort, style, and unbeatable location. Enjoy mornings on your rocking chair front porch and evenings on the peaceful rear deck—perfect for relaxing or entertaining. Step inside to find a welcoming foyer that opens into a spacious living room and dining area, an updated kitchen with granite countertops, and a convenient laundry/pantry room. The ensuite bedroom features a walk-in shower, and the home is equipped with a new HVAC system for year-round comfort. You’ll love the ample front parking and expansive yard, offering plenty of space for outdoor enjoyment. Located in Atlanta’s thriving Westside, you’re minutes from shopping, parks, the Westside Beltline, Midtown, Downtown, Summerhill, and the airport. Nature lovers will appreciate Cascade Springs Nature Preserve, while recreation is just around the corner at John A. White Park, Alfred Tup Holmes Golf Course, and McGhee Tennis Center. Explore local flavor with historic restaurants and West End breweries nearby. Agents: Please refer to the attached Rental Requirement Document.
Interested renters not working with an agent: Email me directly to receive the Rental Requirement Document. Act quickly—this opportunity won't last!
Listing Agent
Keller Williams Realty Peachtree Rd. License #130011 Listed on: 03/05/2025

Home Details
Home Type
- Single Family
Year Built
- Built in 1950
Lot Details
- 0.34 Acre Lot
- Private Entrance
- Level Lot
- Garden
- Back Yard Fenced
Home Design
- Bungalow
- Shingle Roof
- Aluminum Siding
Interior Spaces
- 1,328 Sq Ft Home
- 1-Story Property
- Open-Concept Dining Room
- Formal Dining Room
- City Views
- Fire and Smoke Detector
Kitchen
- Open to Family Room
- Eat-In Kitchen
- Electric Range
- Range Hood
- Dishwasher
- Solid Surface Countertops
- White Kitchen Cabinets
Flooring
- Wood
- Ceramic Tile
Bedrooms and Bathrooms
- 3 Main Level Bedrooms
- 2 Full Bathrooms
- Shower Only
Laundry
- Laundry Room
- Laundry in Hall
- Laundry on main level
- Washer
Parking
- 3 Parking Spaces
- Driveway Level
Accessible Home Design
- Accessible Full Bathroom
- Accessible Washer and Dryer
Outdoor Features
- Deck
- Exterior Lighting
- Rain Gutters
- Front Porch
Schools
- Beecher Hills Elementary School
- Jean Childs Young Middle School
- Benjamin E. Mays High School
Utilities
- Central Air
- Heating System Uses Natural Gas
- Gas Water Heater
- Phone Available
- Cable TV Available
Listing and Financial Details
- Security Deposit $2,800
- 12 Month Lease Term
- $47 Application Fee
- Assessor Parcel Number 14 018200040783
Community Details
Overview
- Application Fee Required
- Beecher Hills Subdivision
- Community Lake
Recreation
- Golf Course Community
Pet Policy
- Pets Allowed
- Pet Deposit $500
Map
Property History
| Date | Event | Price | List to Sale | Price per Sq Ft |
|---|---|---|---|---|
| 11/01/2025 11/01/25 | Price Changed | $1,695 | -5.8% | $1 / Sq Ft |
| 09/29/2025 09/29/25 | Price Changed | $1,800 | -7.7% | $1 / Sq Ft |
| 08/12/2025 08/12/25 | Price Changed | $1,950 | -6.9% | $1 / Sq Ft |
| 05/05/2025 05/05/25 | Price Changed | $2,095 | -4.8% | $2 / Sq Ft |
| 04/04/2025 04/04/25 | Price Changed | $2,200 | -6.4% | $2 / Sq Ft |
| 03/05/2025 03/05/25 | For Rent | $2,350 | -- | -- |
Source: First Multiple Listing Service (FMLS)
MLS Number: 7534763
APN: 14-0182-0004-078-3
- 2174 Beecher Rd SW
- 2096 Snow Rd SW
- 2084 Snow Rd SW
- 2200 Beecher Cir SW
- 2242 Beecher Cir SW
- 2230 Beecher Cir SW
- 2046 Rector Dr SW
- 2222 Beecher Rd SW
- 2201 Bollingbrook Dr SW
- 2201 Bolling Brook Dr SW
- 2221 Highview Rd SW
- 2383 Edgewater Dr SW
- 2249 Beecher Rd SW
- 2008 Beecher Rd SW
- 2255 Beecher Rd SW
- 2340 Highview Rd SW
- 2030 Pine Oak Dr SW
- 2045 Pine Oak Dr SW
- 0 Handley Ave SW Unit 10660334
- 0 Handley Ave SW Unit 7694595
- 2158 Beecher Rd SW Unit A
- 2174 Beecher Rd SW
- 2191 Beecher Cir SW
- 2178 Bollingbrook Dr SW
- 977 Fleetwood Cir SW
- 1953 Beecher Rd SW
- 2418 Bolling Brook Dr SW
- 2319 Beecher Rd SW
- 1951 Handley Ave SW
- 1924 Shirley St SW
- 761 Kennolia Dr SW Unit 1
- 2337 Ashmel Ct SW Unit Ashmel Inn Apartment
- 1844 Rogers Ave SW
- 2100 Cascade Rd SW Unit ID1233220P
- 2100 Cascade Rd SW Unit ID1237090P
- 2410 Benjamin E Mays Dr SW
- 1749 S Alvarado Terrace SW
- 1759 N Olympian Way SW
- 1254 Centra Villa Dr SW
- 1711 Westhaven Dr SW
