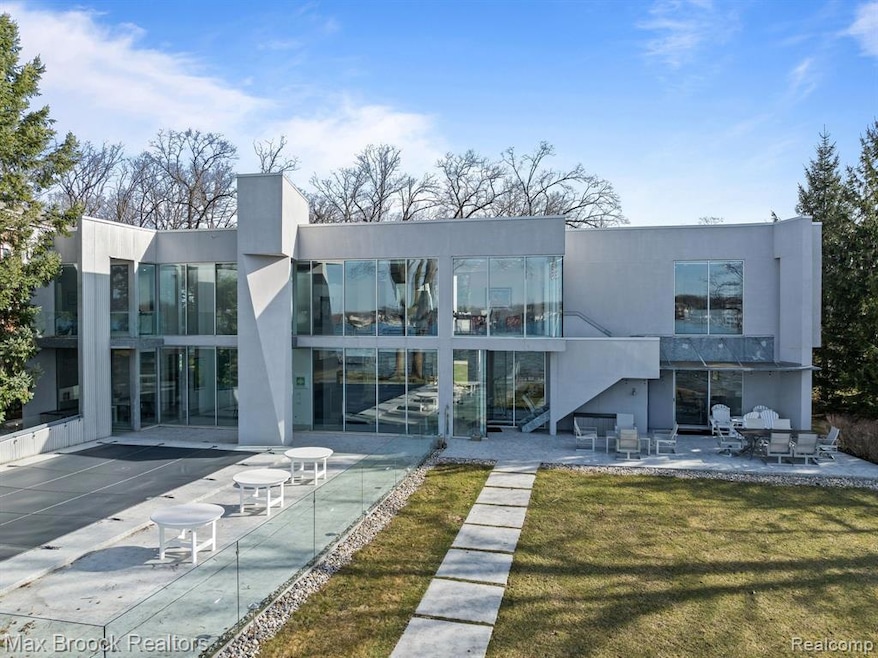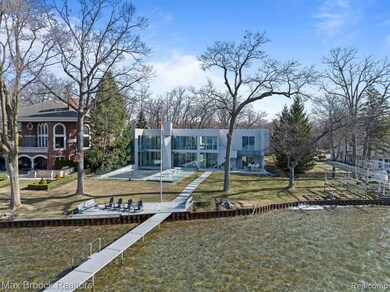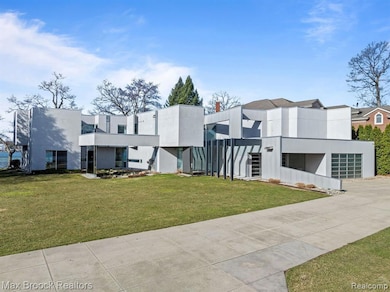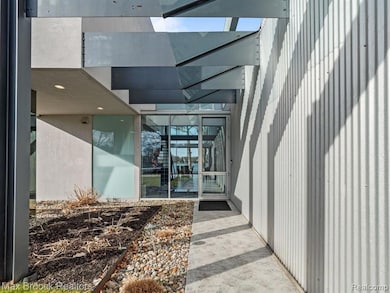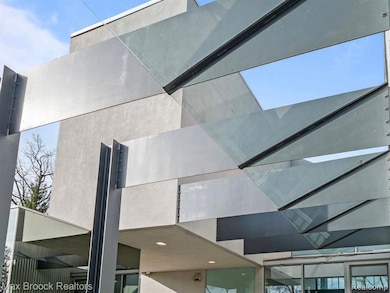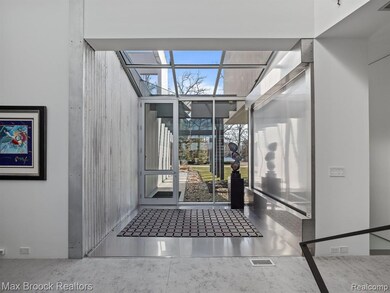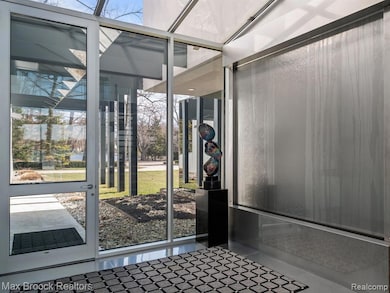2158 Locklin Ln West Bloomfield, MI 48324
West Bloomfield Township NeighborhoodEstimated payment $25,192/month
Highlights
- Private Waterfront
- In Ground Pool
- Contemporary Architecture
- Roosevelt Elementary School Rated A-
- Fireplace in Primary Bedroom
- Ground Level Unit
About This Home
A MODERN MASTERPIECE ON UNION LAKE! Designed by award-winning Architect Dale Ferriby. Perched on 112’ of sandy shoreline, crystal clear water, and magnificent Southwest views. Absolutely, the best lot and street on 465-acre, all-sports Union Lake. Locklin Lane is an exclusive, private dead-end street. Built in 2000 and renovated in 2023. This is not simply a home, it is a striking architectural statement. Walls of glass invite the outdoors in, framing panoramic water views. The foyer cascading waterfall wall, floating glass staircase, and glass overhead bridge are the focal points of the grand entry. Over 7,000 square feet, with a versatile floor plan designed for seamless entertaining. Gorgeous granite kitchen featuring stainless steel cabinetry, Sub-zero, Thermador, & Asko appliances, walk-in pantry, and bar area with countertop seating for nine. Two-way fireplace in between the living and dining rooms. Soaring skylights in the two-story dining room. The second full kitchen, adjacent to the pool access, can be closed off with a sliding glass paneled wall. First-floor guest or in-law suite currently used as a den. Exercise area facing the lake. Dual staircases. Glass floor & railing bridge separating the primary suite from the additional two upstairs ensuites. Luxurious primary suite with an adjacent office/sitting room, dry sauna, two large walk-in closets, coffee bar and an additional 31’ x 15’ (465 sq. ft) closet with amazing views that could be used as a private office or large exercise room. Spectacular 15’ x 20’ outdoor saltwater pool. 5’ deep, new electronic pool cover. 120’ dock. The newly tiled deck and patio area are perfect for very large poolside gatherings. First and second-floor laundry areas. Two-car width, concrete circular driveway. Four-car garage with frosted glass privacy doors. Large workshop in the garage and significant storage (250+ sq. ft.) above the garage. Absolutely nothing architecturally like this in Michigan! A true collector’s piece in the world of real estate.
Home Details
Home Type
- Single Family
Est. Annual Taxes
Year Built
- Built in 2000
Lot Details
- 0.65 Acre Lot
- Lot Dimensions are 132 x 586 x 170 x 442
- Private Waterfront
- 112 Feet of Waterfront
- Lake Front
- Property fronts a private road
- Street terminates at a dead end
- Back Yard Fenced
- Level Lot
- Sprinkler System
HOA Fees
- $42 Monthly HOA Fees
Parking
- 4 Car Direct Access Garage
Home Design
- Contemporary Architecture
- Slab Foundation
- Rubber Roof
Interior Spaces
- 7,042 Sq Ft Home
- 2-Story Property
- Sound System
- Ceiling Fan
- Double Sided Fireplace
- Gas Fireplace
- Living Room with Fireplace
- Dining Room with Fireplace
- Water Views
- Security System Owned
Bedrooms and Bathrooms
- 4 Bedrooms
- Fireplace in Primary Bedroom
Outdoor Features
- In Ground Pool
- Seawall
- Patio
- Exterior Lighting
- Porch
Location
- Ground Level Unit
Utilities
- Forced Air Zoned Heating and Cooling System
- Heating System Uses Natural Gas
- Programmable Thermostat
- Tankless Water Heater
- Natural Gas Water Heater
- High Speed Internet
- Cable TV Available
Listing and Financial Details
- Assessor Parcel Number 1805301045
Community Details
Overview
- Locklin Ln Private Road Association, Phone Number (248) 330-0791
- Locklin Beach Sub Subdivision
- The community has rules related to fencing
Amenities
- Laundry Facilities
Recreation
- Water Sports
Map
Home Values in the Area
Average Home Value in this Area
Tax History
| Year | Tax Paid | Tax Assessment Tax Assessment Total Assessment is a certain percentage of the fair market value that is determined by local assessors to be the total taxable value of land and additions on the property. | Land | Improvement |
|---|---|---|---|---|
| 2024 | $23,270 | $1,187,340 | $0 | $0 |
| 2022 | $22,462 | $1,060,180 | $293,530 | $766,650 |
| 2021 | $47,068 | $1,060,100 | $0 | $0 |
| 2020 | $21,775 | $1,024,570 | $293,530 | $731,040 |
| 2018 | $32,602 | $1,126,650 | $293,530 | $833,120 |
| 2015 | -- | $988,460 | $0 | $0 |
| 2014 | -- | $848,070 | $0 | $0 |
| 2011 | -- | $737,310 | $0 | $0 |
Property History
| Date | Event | Price | Change | Sq Ft Price |
|---|---|---|---|---|
| 03/27/2025 03/27/25 | For Sale | $3,995,000 | -- | $567 / Sq Ft |
Deed History
| Date | Type | Sale Price | Title Company |
|---|---|---|---|
| Warranty Deed | -- | None Listed On Document | |
| Interfamily Deed Transfer | -- | None Available | |
| Warranty Deed | -- | None Available | |
| Warranty Deed | -- | Capital Title Ins Agency | |
| Warranty Deed | $1,500,000 | Capital Title Ins Agency | |
| Quit Claim Deed | -- | Wilson Title Agency Llc | |
| Deed | $535,000 | -- |
Mortgage History
| Date | Status | Loan Amount | Loan Type |
|---|---|---|---|
| Previous Owner | $1,177,000 | New Conventional | |
| Previous Owner | $200,000 | New Conventional | |
| Previous Owner | $1,100,000 | Adjustable Rate Mortgage/ARM | |
| Previous Owner | $1,000,000 | New Conventional | |
| Previous Owner | $1,200,000 | Unknown | |
| Previous Owner | $817,000 | Unknown | |
| Previous Owner | $425,000 | Credit Line Revolving | |
| Previous Owner | $500,000 | Credit Line Revolving |
Source: Realcomp
MLS Number: 20250017781
APN: 18-05-301-045
- 6620 Red Cedar Ln Unit 37
- 6608 Red Cedar Ln Unit 39
- 2256 Forest Glen
- 6534 Red Cedar Ln
- 1745 Petrolia
- 2287 Forest Glen
- 6640 Corral Ct
- 2275 Forest Glen
- 6523 Blue Spruce Ct Unit 92
- VAC Mercedes Ave
- VL Tamson St
- 1644 Marylestone Dr
- 7608 Barnsbury Dr
- 9999 Cooley Lake Rd
- 2664 Water Oaks
- 2092 Christopher Ct
- 2481 Sunset Terrace Ln
- 2064 Christopher Ct
- 6246 Lindsay Ct
- 7051 Magnolia Ln Unit 11
