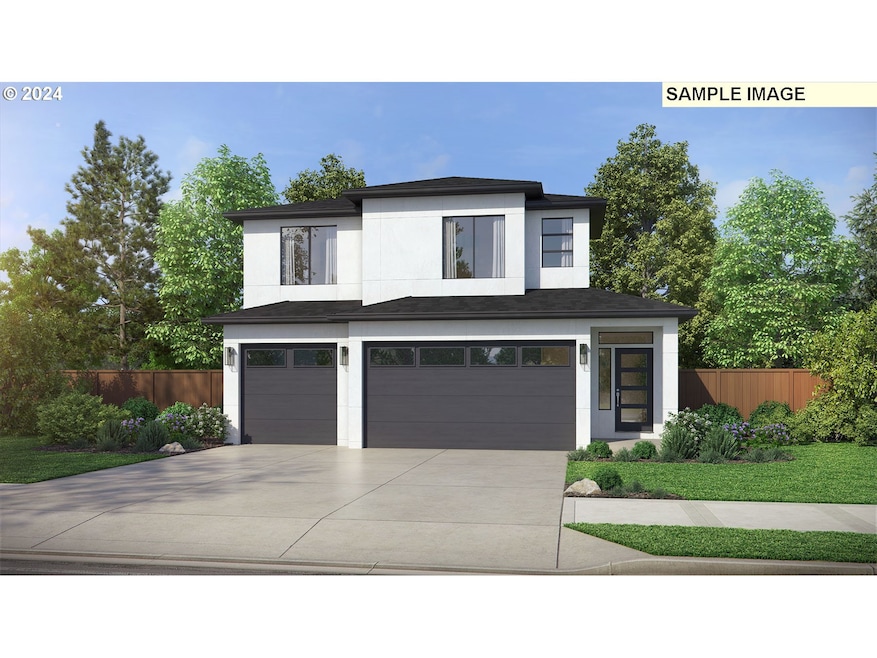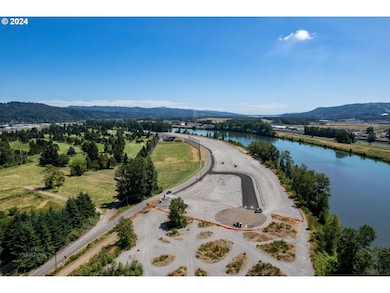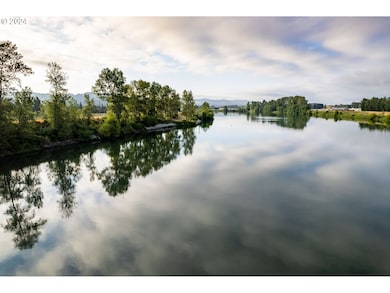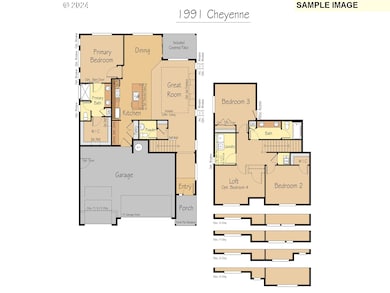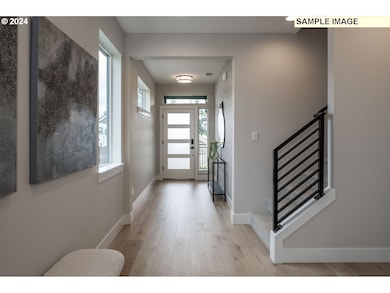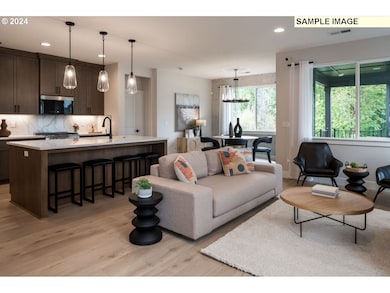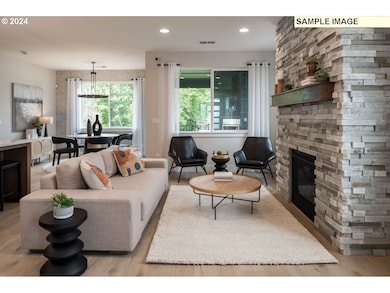NEW CONSTRUCTION
$30K PRICE INCREASE
Estimated payment $4,141/month
Total Views
11,963
3
Beds
2.5
Baths
1,991
Sq Ft
$386
Price per Sq Ft
Highlights
- New Construction
- Craftsman Architecture
- Main Floor Primary Bedroom
- River View
- Engineered Wood Flooring
- Loft
About This Home
Discover the beauty of riverfront living at The Retreat at River’s Edge in Kelso. The proposed home will have 3-4 Bed (Primary on main) /2.5 bath/ cover back patio. Home includes slab quartz in the kitchen, SS appliances, Smart Home Technology and much more. Buyer can select all options in this home in builders 5000 SF design Studio. Photos similar, not actual. The builder’s design team helps you personalize your finishes for a truly custom feel. Built by an award-winning builder with warranty included. Photos are representative. Close to shopping, golf, and I-5.
Home Details
Home Type
- Single Family
Est. Annual Taxes
- $504
Year Built
- Built in 2025 | New Construction
Lot Details
- River Front
- Private Yard
- Property is zoned R-2
HOA Fees
- $46 Monthly HOA Fees
Parking
- 3 Car Attached Garage
- Garage on Main Level
- Garage Door Opener
Property Views
- River
- Golf Course
- Woods
Home Design
- Proposed Property
- Craftsman Architecture
- Composition Roof
- Board and Batten Siding
- Cement Siding
- Cultured Stone Exterior
Interior Spaces
- 1,991 Sq Ft Home
- 2-Story Property
- High Ceiling
- Recessed Lighting
- Propane Fireplace
- Natural Light
- Double Pane Windows
- Vinyl Clad Windows
- Family Room
- Living Room
- Dining Room
- Loft
- Engineered Wood Flooring
- Crawl Space
- Laundry Room
Kitchen
- Plumbed For Ice Maker
- Dishwasher
- Stainless Steel Appliances
- Cooking Island
- Quartz Countertops
- Disposal
Bedrooms and Bathrooms
- 3 Bedrooms
- Primary Bedroom on Main
Accessible Home Design
- Accessible Hallway
- Accessibility Features
Outdoor Features
- Covered Patio or Porch
Schools
- Wallace Elementary School
- Coweeman Middle School
- Kelso High School
Utilities
- Cooling Available
- 95% Forced Air Heating System
- Heat Pump System
- Electric Water Heater
Listing and Financial Details
- Assessor Parcel Number 243700144
Community Details
Overview
- Retreat At River's Edge Subdivision
Amenities
- Common Area
Map
Create a Home Valuation Report for This Property
The Home Valuation Report is an in-depth analysis detailing your home's value as well as a comparison with similar homes in the area
Home Values in the Area
Average Home Value in this Area
Tax History
| Year | Tax Paid | Tax Assessment Tax Assessment Total Assessment is a certain percentage of the fair market value that is determined by local assessors to be the total taxable value of land and additions on the property. | Land | Improvement |
|---|---|---|---|---|
| 2024 | $2,000 | $202,070 | $202,070 | -- |
| 2023 | $504 | $51,300 | $51,300 | -- |
Source: Public Records
Property History
| Date | Event | Price | List to Sale | Price per Sq Ft |
|---|---|---|---|---|
| 10/02/2025 10/02/25 | Price Changed | $769,000 | +4.1% | $386 / Sq Ft |
| 11/20/2024 11/20/24 | For Sale | $739,000 | -- | $371 / Sq Ft |
Source: Regional Multiple Listing Service (RMLS)
Purchase History
| Date | Type | Sale Price | Title Company |
|---|---|---|---|
| Warranty Deed | $1,592,000 | Fidelity National Title |
Source: Public Records
Source: Regional Multiple Listing Service (RMLS)
MLS Number: 24168921
APN: 2-43700144
Nearby Homes
- 2150 S River Rd
- 2142 S River Rd
- 2122 S River Rd
- 2096 S River Rd
- 2088 S River Rd
- 2084 S River Rd
- 2080 S River Rd
- 2076 S River Rd
- 2068 S River Rd
- 2064 S River Rd
- 2060 S River Rd
- 2056 S River Rd
- 2036 S River Rd Unit 14
- 2040 S River Rd
- 743 Marine View Dr Unit 8
- 743 Marine View Dr
- 1308 S 3rd Ave
- 706 Laurel St
- 1212 S 7th Ave
- 1214 S 5th Ave
