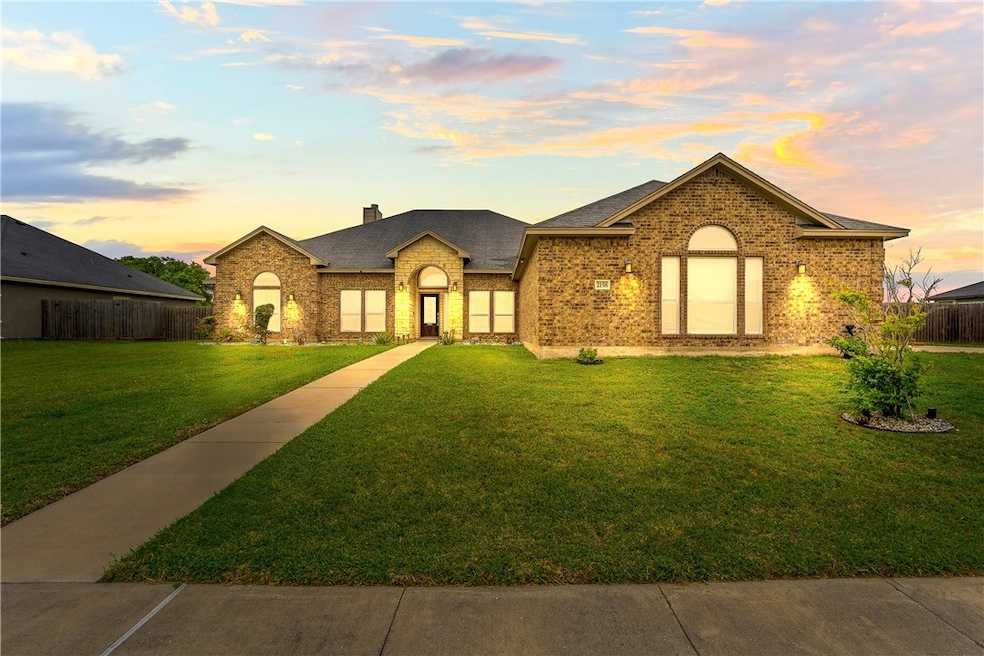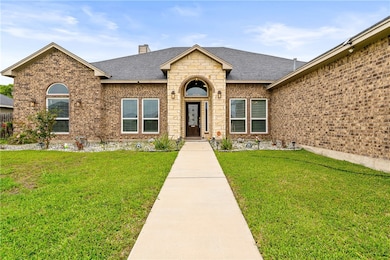
2158 Shadi St Corpus Christi, TX 78418
Flour Bluff NeighborhoodEstimated payment $4,307/month
Highlights
- 0.51 Acre Lot
- Open Floorplan
- Jetted Tub in Primary Bathroom
- Flour Bluff Elementary School Rated A-
- Cathedral Ceiling
- No HOA
About This Home
Welcome to Modern Coastal Luxury in the highly desirable Flour Bluff ISD.. near town & the Sourthside. Here you will find a luxurious and functional large home perfect for your lifestyle! There are 4 bedrooms, an office,3 Baths, Split Floor Plan-with a dedicated In-Law/Teen Suite, all are huge rooms, trey ceilings, a Gourmet Kitchen, 3-car garage, pool-sized yard and so & so much more. As you enter, the light and bright open concept floor plan is welcoming, there is a formal dining area and office, the living room is central to the home and features a wood-burning fireplace and custom shelving and cabinetry. The gourmet kitchen is opposite the living area and boasts a 6-burner gas cooktop, granite, custom cabinets, built-in range and microwave, stainless steel appliances- which may convey -including the washer and dryer, pantry and large island with seating. The home has another dining area off the kitchen that is flanked with windows and leads to the patio area. The backyard -over a half of an acre in size... plenty of room for a pool and spa.. the fenced, oversized and expanded patio is resort-like with ceiling fans, a pergola and lush grass. The primary suite is located on a separate wing of the home- and is oh so private. It is a large space with trey ceilings - 3 large windows and well appointed five-piece bath. There is a jetted spa tub with frosted window above, two recessed sinks with granite countertops, custom cabinets, an extra-large spa-like tiled shower, water closet, and very large primary closet with shelving. Down the hall from the primary is the laundry area. Here you'll find granite countertops, tons of cabinets, a storage closet, sink, storage closet and window to let all the sunshine inside! This leads to the 3-car garage with epoxy coating to store all the vehicles & toys! NO HOA here - have a home business too!!!!
Home Details
Home Type
- Single Family
Est. Annual Taxes
- $10,147
Year Built
- Built in 2017
Lot Details
- 0.51 Acre Lot
- Wood Fence
- Landscaped
- Interior Lot
- Additional Parcels
Parking
- 3 Car Garage
- Garage Door Opener
- Off-Street Parking
Home Design
- Brick Exterior Construction
- Slab Foundation
- Shingle Roof
Interior Spaces
- 3,203 Sq Ft Home
- 1-Story Property
- Open Floorplan
- Cathedral Ceiling
- Ceiling Fan
- Wood Burning Fireplace
- Insulated Windows
- Window Treatments
- Attic Fan
- Washer and Dryer Hookup
Kitchen
- Breakfast Bar
- Gas Cooktop
- Range Hood
- Microwave
- Dishwasher
- Kitchen Island
- Disposal
Flooring
- Carpet
- Tile
Bedrooms and Bathrooms
- 4 Bedrooms
- Split Bedroom Floorplan
- 3 Full Bathrooms
- Jetted Tub in Primary Bathroom
Home Security
- Security System Owned
- Storm Windows
- Storm Doors
- Fire and Smoke Detector
Eco-Friendly Details
- Energy-Efficient Windows
- Energy-Efficient Insulation
- Energy-Efficient Doors
- Ventilation
Outdoor Features
- Enclosed Patio or Porch
- Pergola
Schools
- Flour Bluff Elementary And Middle School
- Flour Bluff High School
Utilities
- Central Heating and Cooling System
- 220 Volts
- Septic System
Community Details
- No Home Owners Association
- Oso George Village Subdivision
Listing and Financial Details
- Legal Lot and Block 14 / 2
Map
Home Values in the Area
Average Home Value in this Area
Tax History
| Year | Tax Paid | Tax Assessment Tax Assessment Total Assessment is a certain percentage of the fair market value that is determined by local assessors to be the total taxable value of land and additions on the property. | Land | Improvement |
|---|---|---|---|---|
| 2025 | $10,147 | $591,272 | $122,188 | $469,084 |
| 2024 | $12,340 | $613,260 | $122,188 | $491,072 |
| 2023 | $12,559 | $640,591 | $122,188 | $518,403 |
| 2022 | $12,788 | $554,681 | $75,534 | $479,147 |
| 2021 | $10,337 | $421,148 | $44,258 | $376,890 |
| 2020 | $9,982 | $407,286 | $44,258 | $363,028 |
| 2019 | $10,144 | $404,335 | $44,258 | $360,077 |
| 2018 | $4,120 | $166,827 | $28,325 | $138,502 |
| 2017 | $699 | $28,325 | $28,325 | $0 |
| 2016 | $699 | $28,325 | $28,325 | $0 |
| 2015 | -- | $38,760 | $38,760 | $0 |
Property History
| Date | Event | Price | List to Sale | Price per Sq Ft | Prior Sale |
|---|---|---|---|---|---|
| 10/03/2025 10/03/25 | Price Changed | $660,000 | -3.6% | $206 / Sq Ft | |
| 07/20/2025 07/20/25 | Price Changed | $685,000 | -1.4% | $214 / Sq Ft | |
| 06/10/2025 06/10/25 | Price Changed | $695,000 | -2.3% | $217 / Sq Ft | |
| 05/07/2025 05/07/25 | Price Changed | $711,000 | -1.9% | $222 / Sq Ft | |
| 04/16/2025 04/16/25 | For Sale | $725,000 | +25.0% | $226 / Sq Ft | |
| 10/26/2022 10/26/22 | Sold | -- | -- | -- | View Prior Sale |
| 10/04/2022 10/04/22 | Pending | -- | -- | -- | |
| 09/15/2022 09/15/22 | Price Changed | $579,999 | -4.7% | $181 / Sq Ft | |
| 09/08/2022 09/08/22 | Price Changed | $608,900 | -2.4% | $190 / Sq Ft | |
| 08/28/2022 08/28/22 | Price Changed | $623,900 | -0.2% | $194 / Sq Ft | |
| 08/18/2022 08/18/22 | For Sale | $624,900 | +30.2% | $195 / Sq Ft | |
| 06/03/2021 06/03/21 | Sold | -- | -- | -- | View Prior Sale |
| 05/04/2021 05/04/21 | Pending | -- | -- | -- | |
| 03/12/2021 03/12/21 | For Sale | $479,900 | +18.5% | $150 / Sq Ft | |
| 11/21/2018 11/21/18 | Sold | -- | -- | -- | View Prior Sale |
| 10/22/2018 10/22/18 | Pending | -- | -- | -- | |
| 12/29/2017 12/29/17 | For Sale | $405,000 | -- | $127 / Sq Ft |
Purchase History
| Date | Type | Sale Price | Title Company |
|---|---|---|---|
| Deed | -- | Security Title | |
| Vendors Lien | -- | None Available | |
| Vendors Lien | -- | San Jacinto Title Services H | |
| Warranty Deed | -- | San Jacinto Title Services H |
Mortgage History
| Date | Status | Loan Amount | Loan Type |
|---|---|---|---|
| Open | $550,000 | VA | |
| Previous Owner | $458,695 | VA | |
| Previous Owner | $407,000 | VA |
About the Listing Agent

Specializing in helping Veterans...First Time Home Buyers.. Second Home and Vacation Property Buyers and Sellers... Investor and 1031 Exchanges .. Commercial, & Farm and Ranch across The Coastal Bend.
"Let’s find your dream!"
Things I LOVE, LOVE, LOVE....God, family, friends, dogs, horses, sunshine, surf, sand, laughing, and selling property here in South Texas!
Kimberly's Other Listings
Source: South Texas MLS
MLS Number: 457836
APN: 529476
- 2109 Sera St
- 2110 Sera St
- 2133 Riata Dr
- 2234 Richland St
- 3526 Roscher Rd
- 1801 Yorktown Blvd
- 2117 Friesian Dr
- 7910 Parham Dr
- 4101 Karo Dr
- 7914 Leylah Dr
- 7913 Leylah Dr
- 7505 Krypton Dr
- 4218 Azali Dr
- 7510 Lasso Dr
- 7622 Krypton Dr
- 4133 Azali Dr
- 4201 Azali Dr
- 7638 Krypton Dr
- 7602 Lasso Dr
- 7710 Krypton Dr
- 7833 Leylah Dr
- 7814 Bronco Buster Dr
- 7906 Lariat Toss Dr
- 3901 Woodhouse Ln
- 8126 Krypton Dr
- 7838 Hulk Dr
- 7905 Spiderman Dr
- 7526 Breese Dr
- 7538 Breese Dr
- 7538 Breese Ln
- 3921 Las Bahias Dr
- 7730 Hulk Dr
- 7637 Bullrider Dr
- 7702 Hulk Dr
- 7522 S Lake Dr
- 7705 Wonder Woman Dr
- 3921 Gladstone Dr
- 7317 Taldora St
- 3106 Quail Creek Dr
- 3113 Manitoulin Island Dr






