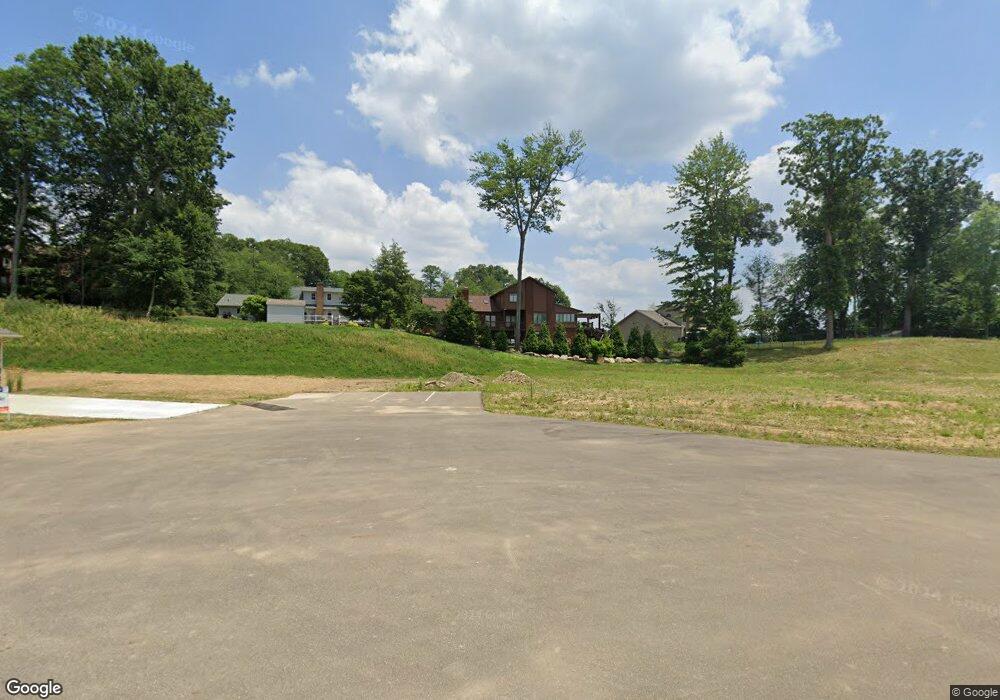2158 Via Luna Cir NE Massillon, OH 44646
Amherst Heights-Clearview Neighborhood
3
Beds
2
Baths
1,555
Sq Ft
0.33
Acres
About This Home
This home is located at 2158 Via Luna Cir NE, Massillon, OH 44646. 2158 Via Luna Cir NE is a home located in Stark County with nearby schools including Amherst Elementary School, Jackson Memorial Middle School, and Jackson High School.
Create a Home Valuation Report for This Property
The Home Valuation Report is an in-depth analysis detailing your home's value as well as a comparison with similar homes in the area
Home Values in the Area
Average Home Value in this Area
Tax History Compared to Growth
Map
Nearby Homes
- 2174 Via Luna Cir NE Unit 15
- 2172 Via Luna Cir NE Unit 16
- 2984 Villa Glen Cir NW
- 3051 Blue Ash Ave NW
- Lot 33 Joyce Ave NW
- Lot 38 Joyce Ave NW
- 3430 Joyce Ave NW
- 3452 Joyce Ave NW
- 3432 Stillwater Ave NW
- 2873 Olympia Dr NW
- 2889 Vicksburg Ave NW
- 2406 Nottingham St NW
- 3587 Marys Way Ave NW
- 3436 Cardiff Ave NW
- 3151 Perry Dr NW
- 7770 Hills And Dales Rd NW
- 3490 Cardiff Ave NW
- 3591 Harris Ave NW
- 2919 Inwood Dr NW
- Aviano Plan at Aberdeen Oaks
- 2106 Via Luna Cir NE Unit 24
- 2108 Via Luna Cir NE Unit 23
- 2115 Via Luna Cir NE Unit 8
- 2165 Via Luna Cir NE Unit 13
- 2167 Via Luna Cir NE Unit 14
- 2113 Via Luna Cir NE Unit 7
- 2158 Via Luna Cir NE Unit 17
- 2147 Via Luna Cir NE Unit 11
- 2149 Via Luna Cir NE Unit 12
- 2156 Via Luna Cir NE Unit 18
- 2135 Via Luna Cir NE Unit 10
- 2132 Via Luna Cir NE Unit 20
- 2134 Via Luna Cir NE Unit 19
- 2133 Via Luna Cir NE Unit 9
- 2122 Via Luna Cir NE Unit 21
- 2133 Via Luna Cir NE Unit 20
- 2120 Via Luna Cir NE Unit 22
- 2172 Via Luna Cir NE
- 2167 Via Luna Cir NE
- 2165 Via Luna Cir NE
