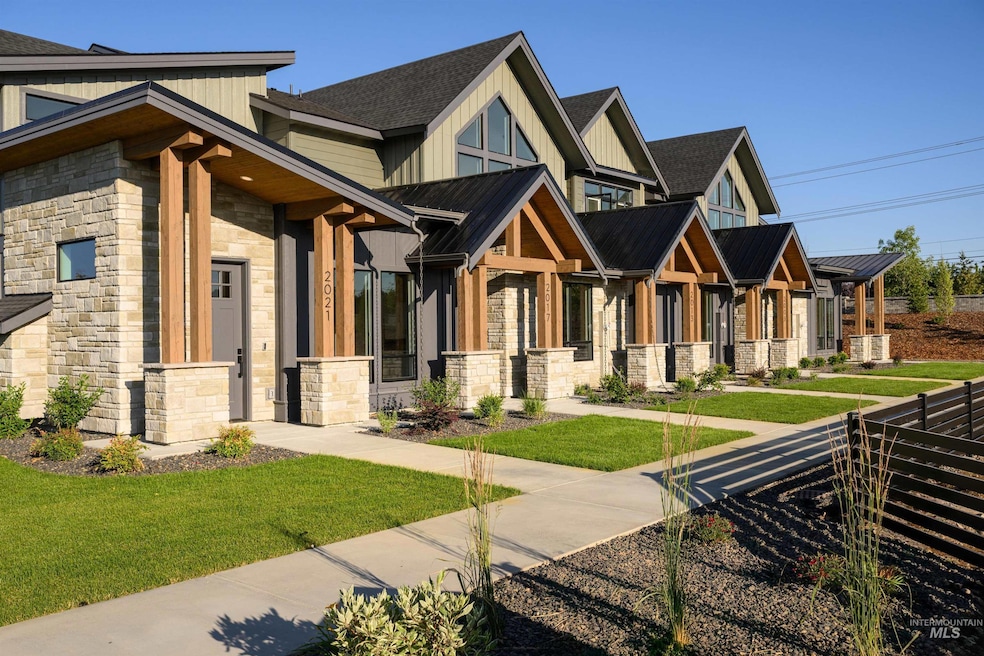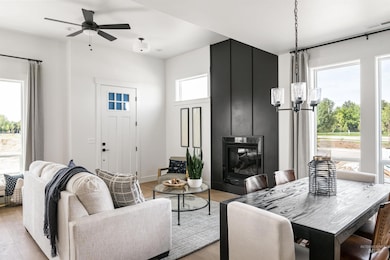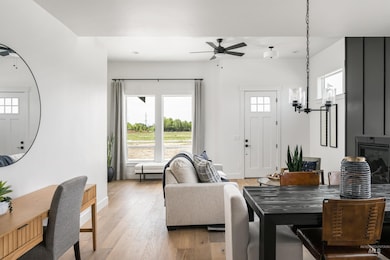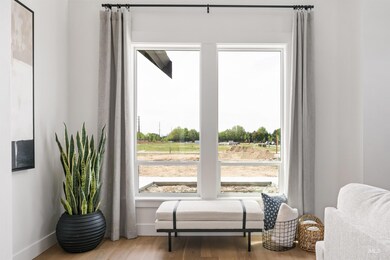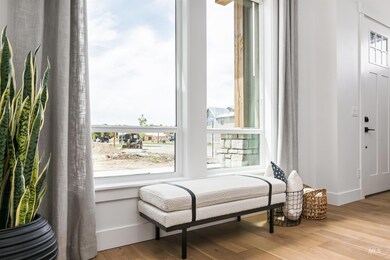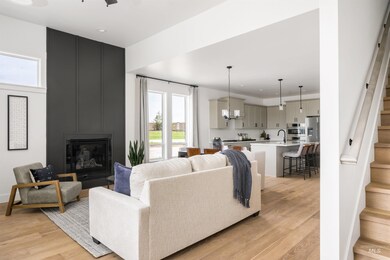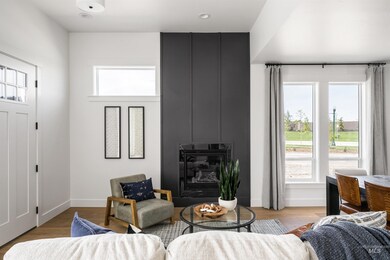Estimated payment $3,221/month
Highlights
- New Construction
- Private Pool
- 1 Fireplace
- Eagle Middle School Rated A
- Wood Flooring
- Great Room
About This Home
Don’t miss the best value on the market in Eagle! Take advantage of an exclusive buyer incentive with rates starting as low as 2.99% for a limited time on this fully upgraded townhome at Kingfisher Cove. Experience modern mountain luxury in the heart of Eagle - walk or bike to downtown shopping, dining, and entertainment. Enjoy a community dog park, and a beautiful pool with cabana - all part of this thoughtfully designed community. Inside, no detail was overlooked: Bosch appliances (including refrigerator), custom soft-close cabinetry, quartz countertops, and a full tile walk-in shower. The home also features a cozy fireplace and epoxy-finished garage floor for added convenience and style. Whether you’re looking for a primary residence or an investment property, this townhome offers excellent rental potential and stands out for its superior craftsmanship and unbeatable location. Discover why Kingfisher Cove is Eagle’s best-kept secret for value and luxury living!
Listing Agent
Group One Sotheby's Int'l Realty Brokerage Phone: 208-287-5000 Listed on: 10/28/2025

Townhouse Details
Home Type
- Townhome
Year Built
- Built in 2025 | New Construction
Lot Details
- 1,699 Sq Ft Lot
- Lot Dimensions are 80x21
- Property fronts a private road
- Aluminum or Metal Fence
- Drip System Landscaping
- Sprinkler System
HOA Fees
- $125 Monthly HOA Fees
Parking
- 2 Car Attached Garage
- Driveway
- Open Parking
Home Design
- Slab Foundation
- Frame Construction
- Architectural Shingle Roof
- Composition Roof
- Metal Roof
- Pre-Cast Concrete Construction
- Masonry
- Stone
Interior Spaces
- 1,759 Sq Ft Home
- 2-Story Property
- 1 Fireplace
- Great Room
Kitchen
- Double Oven
- Gas Range
- Microwave
- Dishwasher
- Kitchen Island
- Quartz Countertops
- Disposal
Flooring
- Wood
- Carpet
- Tile
Bedrooms and Bathrooms
- 3 Bedrooms
- Walk-In Closet
- 3 Bathrooms
- Double Vanity
Pool
- Private Pool
Schools
- Eagle Elementary School
- Eagle Middle School
- Eagle High School
Utilities
- Forced Air Heating and Cooling System
- Heating System Uses Natural Gas
- Electric Water Heater
Listing and Financial Details
- Assessor Parcel Number R4939370120
Community Details
Overview
- Built by Paradigm Construction
Recreation
- Community Pool
Map
Home Values in the Area
Average Home Value in this Area
Property History
| Date | Event | Price | List to Sale | Price per Sq Ft |
|---|---|---|---|---|
| 10/28/2025 10/28/25 | For Sale | $499,900 | -- | $284 / Sq Ft |
Source: Intermountain MLS
MLS Number: 98965964
APN: R4939370120
- 2162 W Freya Ct
- 2154 W Freya Ct
- 2023 W Freya Ct
- 2017 W Freya Ct
- 2050 W Freya Ct
- 2046 W Freya Ct
- 2166 W Freya Ct
- 296 N Clearpoint Way
- 249 N Hunter Creek Ave
- 1911 W Timberstone Dr
- 1893 W Timberstone Dr
- 252 N Hunter Creek Ave
- 1871 W Timberstone Dr
- 270 N Hunter Creek Ave
- 1849 W Timberstone Dr
- 252 N Timber Wolf Place
- 234 N Timber Wolf Place
- 196 N Timber Wolf Place
- 1934 W Yellowstone Dr
- 172 N Timber Wolf Place
- 1405 W Chance Ct
- 4138 W Perspective St
- 4226 W Perspective St Unit ID1364160P
- 195 N Nursery Ave Unit ID1308972P
- 37 E Ranch Dr
- 4915 W Escalante Dr Unit B104
- 225 S Linder Rd
- 514 N Vandries Way
- 2749 S White Castle Ave
- 827 E Riverside Dr
- 1215 E Cerramar Ct Unit ID1250654P
- 1193 E Lone Shore Dr
- 1217 E Lone Creek Dr
- 264 W Lockhart Ln
- 4112 W Cirrus Ln
- 5847 Pinery Cyn Ave N Unit ID1250636P
- 14170 W Guinness Ct
- 5605 N Morpheus Place Unit ID1250634P
- 611 E San Pedro St Unit ID1250608P
- 262 N Falling Water Ave Unit ID1250668P
