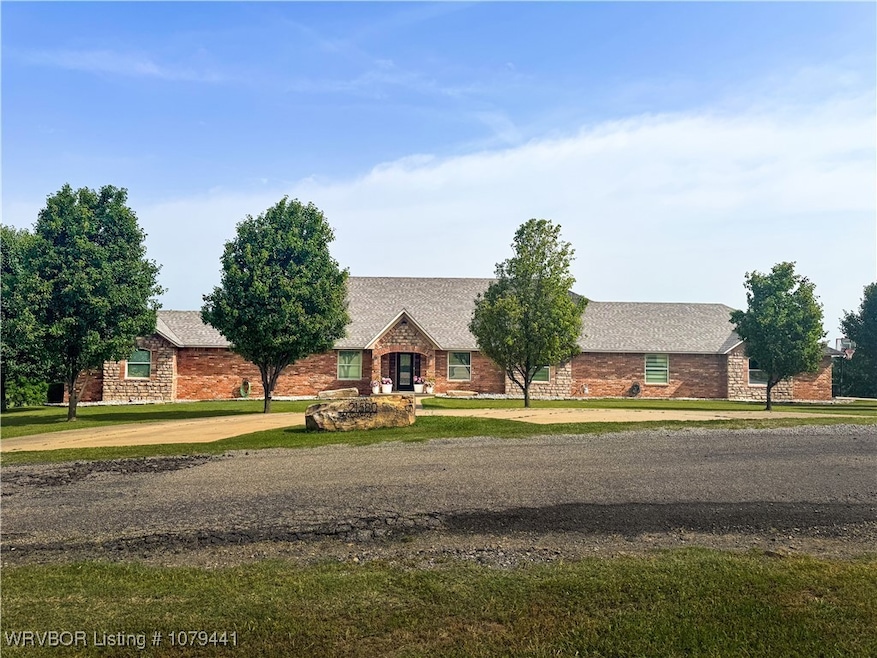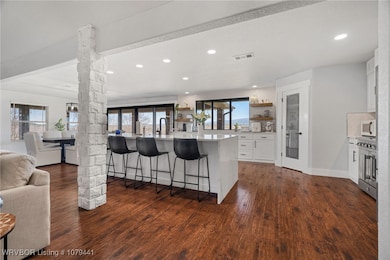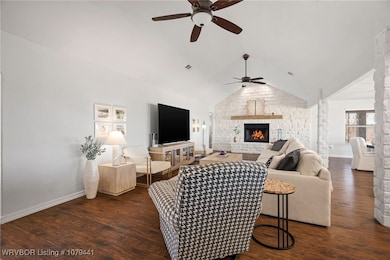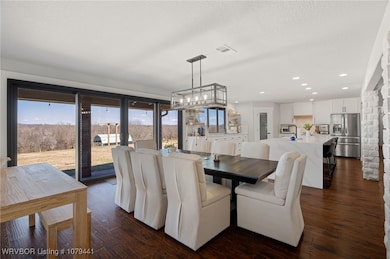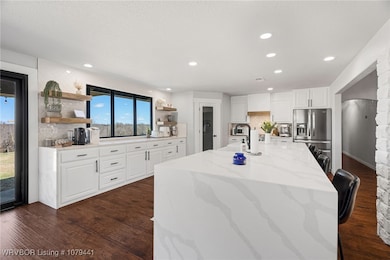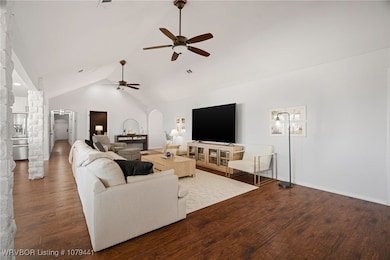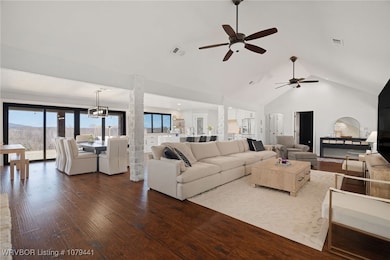Estimated payment $3,206/month
Highlights
- Wood Burning Stove
- Quartz Countertops
- Circular Driveway
- Cathedral Ceiling
- Covered Patio or Porch
- Attached Garage
About This Home
Discover an unparalleled blend of modern sophistication and country charm at 21580 Ranch Road in Howe, OK. This stunning 3,646 sq. ft. ranch-style estate is perfectly situated on 2.95 acres, offering expansive living spaces, high-end finishes, and breathtaking views of Cavanal Hill. Designed for refined living, this home features two luxurious primary suites, each with tray ceilings and spa-inspired en-suites. The main suite boasts a soaking tub, walk-in tile shower, and sleek black fixtures, while the second suite offers a custom tile walk-in shower, gold hardware, and designer vanity. A third bedroom is equally impressive, complete with an updated tile backsplash and floating vanity. The heart of the home is a fully renovated modern kitchen, showcasing white quartz countertops, a striking white tile backsplash, and an oversized island with a built-in sink. Equipped with a professional-grade stainless Forno Electric Range, this kitchen is designed for both function and style. The living room exudes warmth with its lime-washed stone wood-burning fireplace, while the dedicated home theater offers an immersive entertainment experience. Additional highlights include a bonus room perfect for a home gym or office, a concrete safe room, a spacious laundry area with new countertops and a stainless utility sink, and luxury vinyl plank flooring throughout. Outside, enjoy panoramic views, an attached two-car garage, and a separate storage building. Located just 1.4 miles from Howe Public Schools, 15 minutes from Poteau, and under 40 minutes from Fort Smith, AR, this exceptional home offers modern luxury in a peaceful country setting. Don’t miss this rare opportunity—schedule your private showing today!
Listing Agent
Keller Williams Platinum Realty License #SA00092585 Listed on: 03/07/2025

Home Details
Home Type
- Single Family
Est. Annual Taxes
- $4,803
Year Built
- Built in 2012
Lot Details
- 2.95 Acre Lot
- Property fronts a highway
Home Design
- Brick or Stone Mason
- Slab Foundation
- Shingle Roof
- Architectural Shingle Roof
Interior Spaces
- 3,646 Sq Ft Home
- 1-Story Property
- Cathedral Ceiling
- Ceiling Fan
- Wood Burning Stove
- Wood Burning Fireplace
- Blinds
- Vinyl Flooring
- Fire and Smoke Detector
- Washer
- Property Views
Kitchen
- Range Hood
- Dishwasher
- ENERGY STAR Qualified Appliances
- Quartz Countertops
- Disposal
Bedrooms and Bathrooms
- 3 Bedrooms
- Split Bedroom Floorplan
- Walk-In Closet
- Soaking Tub
Parking
- Attached Garage
- Garage Door Opener
- Circular Driveway
Outdoor Features
- Covered Patio or Porch
- Storm Cellar or Shelter
Schools
- Howe Elementary And Middle School
- Howe High School
Utilities
- Central Heating and Cooling System
- Heating System Uses Gas
- Electric Water Heater
- Cable TV Available
Community Details
- The Ranch At Morris Creek South Subdivision
Listing and Financial Details
- Assessor Parcel Number 0667-00-000-000-0-015-00
Map
Home Values in the Area
Average Home Value in this Area
Tax History
| Year | Tax Paid | Tax Assessment Tax Assessment Total Assessment is a certain percentage of the fair market value that is determined by local assessors to be the total taxable value of land and additions on the property. | Land | Improvement |
|---|---|---|---|---|
| 2025 | $4,802 | $55,443 | $5,973 | $49,470 |
| 2024 | $4,802 | $55,550 | $5,479 | $50,071 |
| 2023 | $3,399 | $39,204 | $2,090 | $37,114 |
| 2022 | $3,261 | $37,337 | $2,090 | $35,247 |
| 2021 | $3,094 | $35,559 | $2,329 | $33,230 |
| 2020 | $3,141 | $35,914 | $2,329 | $33,585 |
| 2019 | $3,269 | $37,279 | $2,284 | $34,995 |
| 2018 | $3,037 | $35,504 | $2,195 | $33,309 |
| 2017 | $2,951 | $34,470 | $2,131 | $32,339 |
| 2016 | $2,892 | $33,466 | $2,068 | $31,398 |
| 2015 | $2,891 | $32,491 | $2,253 | $30,238 |
| 2014 | $2,761 | $31,544 | $2,187 | $29,357 |
Property History
| Date | Event | Price | List to Sale | Price per Sq Ft | Prior Sale |
|---|---|---|---|---|---|
| 12/01/2025 12/01/25 | Pending | -- | -- | -- | |
| 08/27/2025 08/27/25 | Price Changed | $535,000 | -2.7% | $147 / Sq Ft | |
| 07/24/2025 07/24/25 | Price Changed | $550,000 | -4.3% | $151 / Sq Ft | |
| 05/23/2025 05/23/25 | Price Changed | $575,000 | -4.0% | $158 / Sq Ft | |
| 03/07/2025 03/07/25 | For Sale | $599,000 | +117.8% | $164 / Sq Ft | |
| 09/21/2018 09/21/18 | Sold | $275,000 | 0.0% | $75 / Sq Ft | View Prior Sale |
| 09/21/2018 09/21/18 | Sold | $275,000 | -3.5% | $75 / Sq Ft | View Prior Sale |
| 02/13/2018 02/13/18 | Pending | -- | -- | -- | |
| 02/13/2018 02/13/18 | For Sale | $285,000 | -- | $78 / Sq Ft |
Purchase History
| Date | Type | Sale Price | Title Company |
|---|---|---|---|
| Warranty Deed | $505,000 | -- | |
| Warranty Deed | $275,000 | Adams Abstract Company Inc | |
| Joint Tenancy Deed | $10,000 | None Available |
Mortgage History
| Date | Status | Loan Amount | Loan Type |
|---|---|---|---|
| Open | $461,439 | New Conventional | |
| Previous Owner | $274,500 | New Conventional |
Source: Western River Valley Board of REALTORS®
MLS Number: 1079441
APN: 0667-00-000-000-0-015-00
- TBD Scenic View Dr
- 21703 Smokey Ln
- TBD Smokey Ln
- 21707 Ivy St
- 20864 Luton Ln
- TBD Old Us Highway 59
- 0 Choctaw Ave
- 39767 Cedar Hills Cir
- 39689 Texas Ave
- 40834 Old Pike Rd
- 39767 Cedar Hill Cir
- 21406 6th St
- 21415 6th St
- 21686 Cedar Hill Dr
- 130 Nobles Rd
- 39897 Drury Ln
- 20678 Oklahoma 83
- 36940 Kerr Mansion Rd
- 0 Waymire Rd
- Tract 25 Waymire Rd
