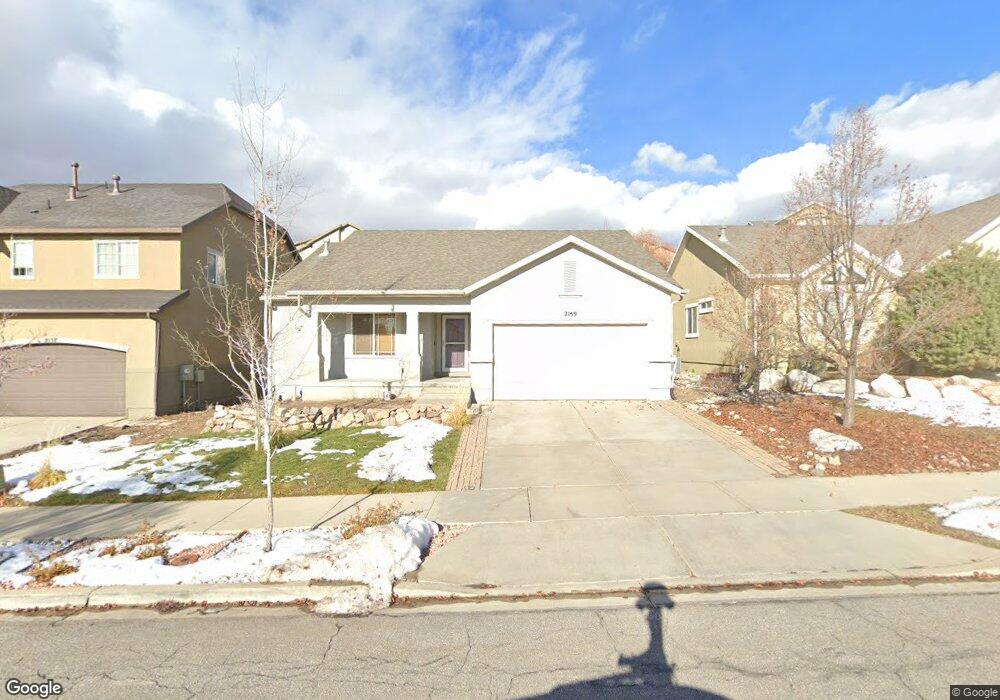2159 Bald Eagle Ct Draper, UT 84020
Estimated Value: $591,000 - $651,000
5
Beds
3
Baths
2,581
Sq Ft
$241/Sq Ft
Est. Value
About This Home
This home is located at 2159 Bald Eagle Ct, Draper, UT 84020 and is currently estimated at $621,881, approximately $240 per square foot. 2159 Bald Eagle Ct is a home located in Utah County with nearby schools including Ridgeline Elementary School, Timberline Middle School, and Lone Peak High School.
Ownership History
Date
Name
Owned For
Owner Type
Purchase Details
Closed on
Jul 21, 2016
Sold by
Barett Wyatt and Barett Lacey
Bought by
Martinez Juan Carlos
Current Estimated Value
Purchase Details
Closed on
Nov 16, 2006
Sold by
Gold Medallion Custom Homes Llc
Bought by
Barett Wyatt and Barett Lacey
Home Financials for this Owner
Home Financials are based on the most recent Mortgage that was taken out on this home.
Original Mortgage
$179,630
Interest Rate
5.62%
Mortgage Type
New Conventional
Purchase Details
Closed on
Oct 28, 2005
Sold by
Suncrest Llc
Bought by
Gold Medallion Custom Homes Lc
Create a Home Valuation Report for This Property
The Home Valuation Report is an in-depth analysis detailing your home's value as well as a comparison with similar homes in the area
Home Values in the Area
Average Home Value in this Area
Purchase History
| Date | Buyer | Sale Price | Title Company |
|---|---|---|---|
| Martinez Juan Carlos | -- | First American Title | |
| Barett Wyatt | -- | United Title Services | |
| Gold Medallion Custom Homes Lc | -- | Talon Group |
Source: Public Records
Mortgage History
| Date | Status | Borrower | Loan Amount |
|---|---|---|---|
| Previous Owner | Barett Wyatt | $179,630 |
Source: Public Records
Tax History Compared to Growth
Tax History
| Year | Tax Paid | Tax Assessment Tax Assessment Total Assessment is a certain percentage of the fair market value that is determined by local assessors to be the total taxable value of land and additions on the property. | Land | Improvement |
|---|---|---|---|---|
| 2025 | $476 | $311,245 | -- | -- |
| 2024 | $476 | $268,675 | $0 | $0 |
| 2023 | $351 | $272,195 | $0 | $0 |
| 2022 | $269 | $273,130 | $0 | $0 |
| 2021 | $883 | $369,200 | $146,000 | $223,200 |
| 2020 | $1,231 | $340,000 | $116,800 | $223,200 |
| 2019 | $1,915 | $335,000 | $116,800 | $218,200 |
| 2018 | $1,966 | $326,400 | $108,200 | $218,200 |
| 2017 | $1,801 | $159,170 | $0 | $0 |
| 2016 | $1,759 | $145,640 | $0 | $0 |
| 2015 | $1,805 | $140,910 | $0 | $0 |
| 2014 | $1,689 | $137,830 | $0 | $0 |
Source: Public Records
Map
Nearby Homes
- 14997 Eagle Crest Dr
- 2087 Eagle Crest Dr
- 15211 S Tall Woods Dr Unit 24
- 2116 Falcon Ridge Dr
- 14832 S Springtime Rd
- 2508 E Lone Hill Dr
- 14798 S Glacial Peak Dr
- 14767 S Invergarry Ct
- 2208 E Snow Blossom Way
- 14775 S Falkland Cove
- 15574 S Mercer Ct
- 15574 S Mercer Ct Unit 502
- 15579 S Mercer Ct
- 14747 S Haddington Rd
- 14749 S Springtime Rd Unit 620
- 14712 S Glacial Peak Dr
- 1871 E Vista Ridge Ct
- 14673 S Ravine Rock Way E Unit 720
- 15095 Alder Glen Ln
- 14752 S Shortcut Dr Unit 31
- 2159 E Bald Eagle Ct
- 2163 E Bald Eagle Ct
- 2163 Bald Eagle Ct
- 2157 Bald Eagle Ct
- 2157 E Bald Eagle Ct
- 15187 Eagle Chase Dr
- 2169 E Bald Eagle Ct
- 2169 Bald Eagle Ct
- 15177 Eagle Chase Dr
- 15177 S Eagle Chase Dr
- 2162 E Bald Eagle Ct
- 2162 Bald Eagle Ct
- 2166 E Bald Eagle Ct
- 2166 Bald Eagle Ct
- 2158 E Bald Eagle Ct
- 2173 Bald Eagle Ct
- 2158 Bald Eagle Ct
- 2158 Feather Hill Ct
- 2172 Bald Eagle Ct
- 15169 Eagle Chase Dr
