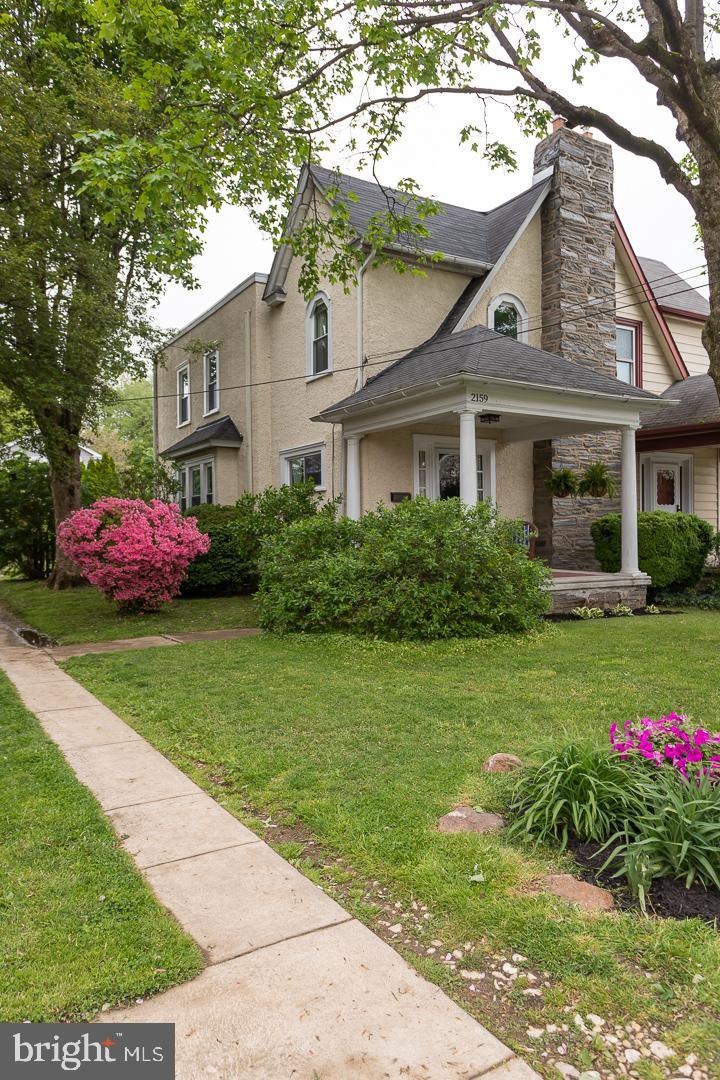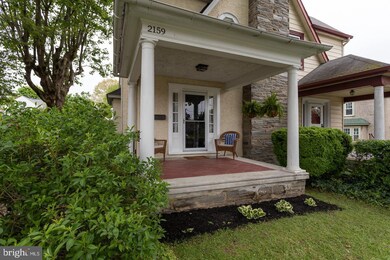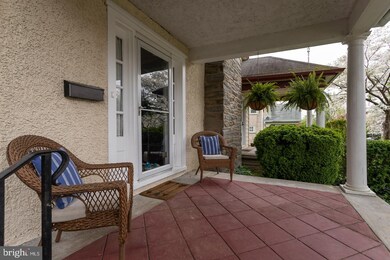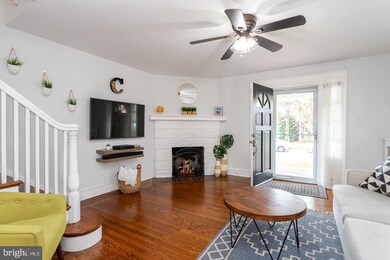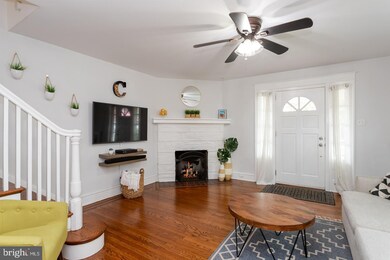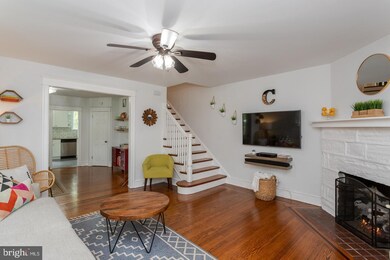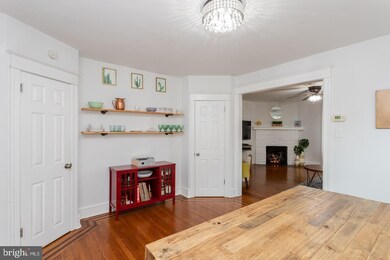
2159 Chestnut Ave Ardmore, PA 19003
Highlights
- Traditional Architecture
- Wood Flooring
- 1 Car Detached Garage
- Chestnutwold Elementary School Rated A
- No HOA
- Porch
About This Home
As of July 2022Welcome to 2159 Chestnut Avenue where old world charm meets modern amenities! This fantastic and meticulously maintained twin is just a block from South Ardmore Park, on one of the most coveted streets in the neighborhood. Recently upgraded with brand new high velocity central air conditioning, a rare find in these older homes. Before stepping inside you are greeted by a large covered front porch, a perfect spot to enjoy your morning coffee or relax. Inside you will immediately notice the gleaming, original hardwood floors (refinished 2015) and a welcoming living room with a gas fireplace (2015). The dining room has an abundance of natural light from the large windows, two closets and open shelving. The newer kitchen (2015) has granite counter tops, subway tile back splash, white shaker cabinets and stainless steel appliances. The backdoor of the kitchen opens up to the large, sunny and private backyard with a quaint brick patio (2016) and it is fully fenced in (2017). There is a large unfinished but newly waterproofed basement (2021) perfect for large storage or could easily be finished since the waterproofing has been completed. Upstairs you will find three spacious bedrooms all with hardwood floors, ceiling fans, and a newer full bathroom (2015) with tiled shower/tub. Other recent updates include new rubber flat roof (2018), all new windows (2015), new electric panel and updated wiring (2015), full exterior painting (2015), new interior and exterior doors (2015), extensive curb and driveway replacement (2015), hot water heater (2017), installation of Sila Hi-Velocity central air conditioning system (2017). Don’t miss this opportunity to live in one of the best neighborhoods in Ardmore within a mile radius to major shopping, restaurants, Septa regional rail and high-speed line. This one won’t last long!
Last Agent to Sell the Property
Keller Williams Real Estate -Exton Listed on: 05/12/2022

Townhouse Details
Home Type
- Townhome
Est. Annual Taxes
- $5,906
Year Built
- Built in 1930
Lot Details
- 4,835 Sq Ft Lot
- Lot Dimensions are 37.00 x 124.00
- Back Yard
Parking
- 1 Car Detached Garage
- Front Facing Garage
- On-Street Parking
Home Design
- Semi-Detached or Twin Home
- Traditional Architecture
- Permanent Foundation
- Shingle Roof
- Stucco
Interior Spaces
- 1,326 Sq Ft Home
- Property has 2 Levels
- Ceiling Fan
- Brick Fireplace
- Living Room
- Dining Room
Kitchen
- Eat-In Kitchen
- Self-Cleaning Oven
- Built-In Microwave
- Dishwasher
- Disposal
Flooring
- Wood
- Wall to Wall Carpet
- Tile or Brick
Bedrooms and Bathrooms
- 3 Bedrooms
- En-Suite Primary Bedroom
- 1 Full Bathroom
Unfinished Basement
- Basement Fills Entire Space Under The House
- Exterior Basement Entry
- Laundry in Basement
Outdoor Features
- Porch
Utilities
- Central Air
- Hot Water Heating System
- Natural Gas Water Heater
Listing and Financial Details
- Tax Lot 016-000
- Assessor Parcel Number 22-06-00512-00
Community Details
Overview
- No Home Owners Association
- Wynnewood Park Subdivision
Pet Policy
- Pets Allowed
Ownership History
Purchase Details
Home Financials for this Owner
Home Financials are based on the most recent Mortgage that was taken out on this home.Purchase Details
Home Financials for this Owner
Home Financials are based on the most recent Mortgage that was taken out on this home.Purchase Details
Home Financials for this Owner
Home Financials are based on the most recent Mortgage that was taken out on this home.Similar Homes in the area
Home Values in the Area
Average Home Value in this Area
Purchase History
| Date | Type | Sale Price | Title Company |
|---|---|---|---|
| Deed | $472,500 | Trident Land Transfer Company | |
| Deed | $472,500 | None Listed On Document | |
| Deed | $267,000 | None Available | |
| Deed | $113,000 | None Available |
Mortgage History
| Date | Status | Loan Amount | Loan Type |
|---|---|---|---|
| Open | $403,750 | New Conventional | |
| Closed | $403,750 | New Conventional | |
| Previous Owner | $226,950 | New Conventional | |
| Previous Owner | $185,000 | New Conventional |
Property History
| Date | Event | Price | Change | Sq Ft Price |
|---|---|---|---|---|
| 07/21/2022 07/21/22 | Sold | $475,000 | +22.1% | $358 / Sq Ft |
| 05/13/2022 05/13/22 | Pending | -- | -- | -- |
| 05/12/2022 05/12/22 | For Sale | $389,000 | +45.7% | $293 / Sq Ft |
| 09/02/2015 09/02/15 | Sold | $267,000 | -2.9% | $201 / Sq Ft |
| 07/18/2015 07/18/15 | Pending | -- | -- | -- |
| 06/15/2015 06/15/15 | For Sale | $274,900 | -- | $207 / Sq Ft |
Tax History Compared to Growth
Tax History
| Year | Tax Paid | Tax Assessment Tax Assessment Total Assessment is a certain percentage of the fair market value that is determined by local assessors to be the total taxable value of land and additions on the property. | Land | Improvement |
|---|---|---|---|---|
| 2025 | $6,224 | $242,080 | $96,930 | $145,150 |
| 2024 | $6,224 | $242,080 | $96,930 | $145,150 |
| 2023 | $6,048 | $242,080 | $96,930 | $145,150 |
| 2022 | $5,906 | $242,080 | $96,930 | $145,150 |
| 2021 | $9,622 | $242,080 | $96,930 | $145,150 |
| 2020 | $5,205 | $111,990 | $49,080 | $62,910 |
| 2019 | $5,109 | $111,990 | $49,080 | $62,910 |
| 2018 | $5,022 | $111,990 | $0 | $0 |
| 2017 | $4,915 | $111,990 | $0 | $0 |
| 2016 | $615 | $111,990 | $0 | $0 |
| 2015 | $615 | $111,990 | $0 | $0 |
| 2014 | $627 | $111,990 | $0 | $0 |
Agents Affiliated with this Home
-
Matt Gorham

Seller's Agent in 2022
Matt Gorham
Keller Williams Real Estate -Exton
(610) 842-2686
3 in this area
551 Total Sales
-
Matt McDevitt
M
Seller Co-Listing Agent in 2022
Matt McDevitt
Keller Williams Real Estate -Exton
(610) 308-1036
2 in this area
74 Total Sales
-
Eileen Myers

Buyer's Agent in 2022
Eileen Myers
BHHS Fox & Roach
(610) 246-4606
2 in this area
38 Total Sales
-
Stephanie Marvel

Seller's Agent in 2015
Stephanie Marvel
Keller Williams Real Estate - West Chester
(484) 885-6866
34 Total Sales
-
C
Buyer's Agent in 2015
CHRISTOPHER ZWAKENBERG
Wagner Real Estate
Map
Source: Bright MLS
MLS Number: PADE2025200
APN: 22-06-00512-00
- 2315 Bryn Mawr Ave
- 605 Latham Dr
- 2309 Belmont Ave
- 609 Fariston Dr
- 835 Beechwood Dr
- 2531 Belmont Ave
- 763 Humphreys Rd
- 421 E Eagle Rd
- 520 Twin Oaks Dr
- 2703 Saint Marys Rd
- 101 Grandview Rd
- 2418 Rosewood Ln
- 1615 Earlington Rd
- 124 Arnold Rd
- 433 Haverford Rd
- 135 Simpson Rd
- 139 Walnut Ave
- 1219 W Wynnewood Rd Unit 105
- 2814 Saint Marys Rd
- 383 Lakeside Rd Unit 102
