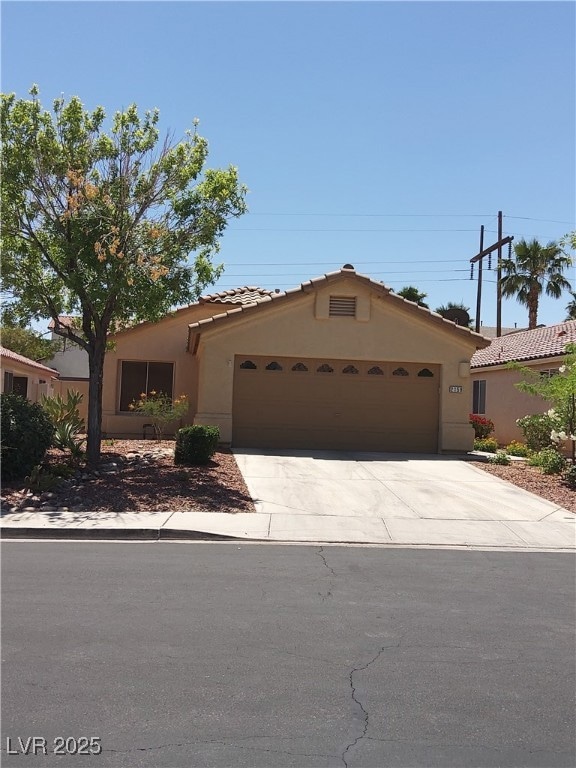2159 Hidden Ranch Terrace Henderson, NV 89052
Green Valley Ranch Neighborhood
3
Beds
2
Baths
1,382
Sq Ft
4,792
Sq Ft Lot
Highlights
- 2 Car Attached Garage
- Park
- Desert Landscape
- John Vanderburg Elementary School Rated A-
- Tile Flooring
- Central Heating and Cooling System
About This Home
Must See Home!!! Brand New Carpet and a sparkly clean interior will give you a great start for this home. All windows have solar screens to keep you cool in the summer heat. Ceiling fans throughout as well. Tons of storage in the garage and supplemental in the laundry area. A soft water system will keep your skin and pipes happy! The backyard is the real treat, Backing to the walking trail gives you privacy and entertainment at the same time. A large extended Aluma-wood style patio cover with built in sun shade provides a great place to entertain.
Home Details
Home Type
- Single Family
Est. Annual Taxes
- $2,397
Year Built
- Built in 1998
Lot Details
- 4,792 Sq Ft Lot
- North Facing Home
- Property is Fully Fenced
- Block Wall Fence
- Desert Landscape
Parking
- 2 Car Attached Garage
- Garage Door Opener
Home Design
- Frame Construction
- Tile Roof
- Stucco
Interior Spaces
- 1,382 Sq Ft Home
- 1-Story Property
- Ceiling Fan
- Blinds
Kitchen
- Gas Range
- Microwave
- Dishwasher
- Disposal
Flooring
- Carpet
- Tile
Bedrooms and Bathrooms
- 3 Bedrooms
- 2 Full Bathrooms
Laundry
- Laundry on main level
- Washer and Dryer
Schools
- Vanderburg Elementary School
- Miller Bob Middle School
- Coronado High School
Utilities
- Central Heating and Cooling System
- Heating System Uses Gas
- Underground Utilities
- Water Softener
- Cable TV Available
Listing and Financial Details
- Security Deposit $2,100
- Property Available on 8/15/25
- Tenant pays for cable TV, electricity, gas, grounds care, key deposit, sewer, trash collection, water
- The owner pays for association fees
Community Details
Overview
- Property has a Home Owners Association
- Gvr/Premiere Association, Phone Number (702) 869-0937
- Green Valley Ranch Parcel 39A Amd Subdivision
- The community has rules related to covenants, conditions, and restrictions
Recreation
- Park
Pet Policy
- Pets Allowed
- Pet Deposit $400
Map
Source: Las Vegas REALTORS®
MLS Number: 2697091
APN: 178-19-816-013
Nearby Homes
- 2177 Hidden Ranch Terrace
- 283 New River Cir
- 2428 Devotion Ridge Dr
- 2290 Chestnut Bluffs Ave
- 2405 Esteem Ridge Dr
- 264 Faith Filled Ct
- 2253 Summerwind Cir
- 2257 Candlestick Ave
- 251 S Green Valley Pkwy Unit 4812
- 251 S Green Valley Pkwy Unit 3222
- 2265 Coral Ridge Ave
- 2262 Alanhurst Dr Unit 2
- 310 Fancrest St
- 2527 New Salem Ave
- 302 Doe Run Cir
- 2260 Village Walk Dr Unit 1305
- 2561 Diplomacy Pointe Ct
- 480 Mission Springs St
- 2381 Goldfire Cir
- 247 Integrity Ridge Dr
- 319 Brilliant Summit Cir
- 2419 Inspired Ct
- 271 Spectacular St
- 245 Summit Vista St
- 255 Intellectual Ct
- 2405 Esteem Ridge Dr
- 2473 Devotion Ridge Dr
- 2272 Coral Ridge Ave
- 259 Queens Ct
- 2460 E Serene Ave Unit 602
- 2460 E Serene Ave Unit 617
- 2460 E Serene Ave Unit 519
- 2460 E Serene Ave Unit 509
- 2460 E Serene Ave
- 251 S Green Valley Pkwy Unit 1913
- 251 S Green Valley Pkwy Unit 2821
- 251 S Green Valley Pkwy Unit 3621
- 251 S Green Valley Pkwy Unit 2721
- 257 Serenity Ridge Ct
- 2464 Citrus Garden Cir







