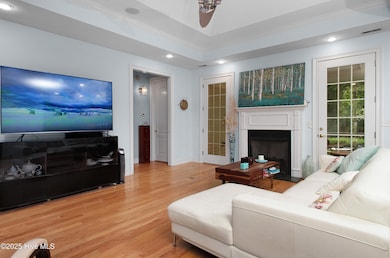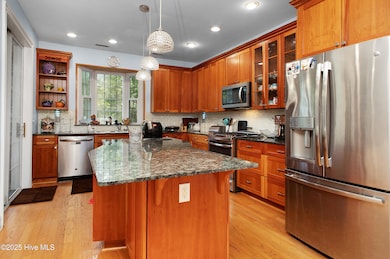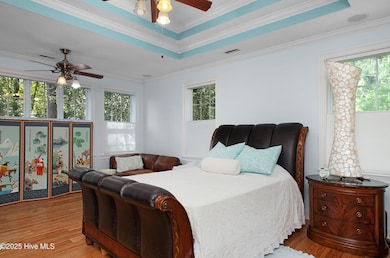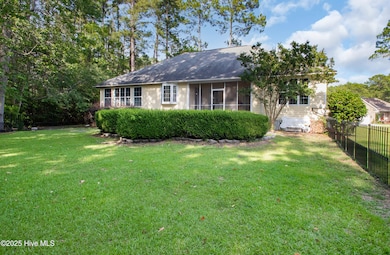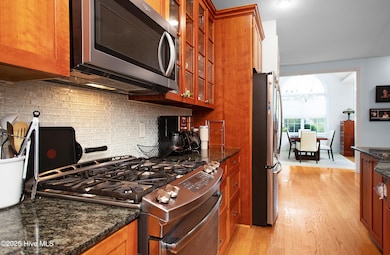2159 Royal Pines Dr New Bern, NC 28560
Estimated payment $2,066/month
Highlights
- Gated Community
- Main Floor Primary Bedroom
- Formal Dining Room
- Bamboo Flooring
- 1 Fireplace
- Porch
About This Home
Brand New HVAC SYSTEM -2025! Also $8,000 to Buyer at closing to use as you choose. Every inch of this beautifully crafted home tells a story of thoughtful design, comfort, and timeless style. Nestled in the heart of the award-winning Fairfield Harbour community, this spacious and impeccably maintained residence invites you to live life fully--surrounded by nature, recreation, and just minutes from the charm of historic downtown New Bern.Step inside and immediately feel at home. The open, split floor plan offers both connection and privacy, with 3 spacious bedrooms and 2 full baths on the main level, plus a large bonus room with its own full bath--ideal for guests, a home office, or creative flex space.Gleaming bamboo and engineered hardwood floors flow underfoot, and in-floor radiant heat offers cozy comfort in cooler months. The family room, anchored by a warm gas fireplace, is perfect for relaxing evenings or gathering with loved ones.The heart of the home is a truly stunning kitchen--a chef's dream with cherry cabinetry, granite countertops, a gas stove, double sinks, a generous pantry, and beautiful tilework throughout.The luxurious primary suite is your personal retreat, complete with dual vanities, a jetted tub, and a beautifully tiled walk-in shower. With a 3-zone heat pump and a brand-new whole-house HVAC unit, comfort and efficiency are guaranteed year-round.Step outside to your private oasis: a fenced backyard, serene screened porch, and patio area--perfect for morning coffee, weekend grilling, or quiet moments under the stars.Located in Fairfield Harbour--a gated community with a golf course, marina, and vibrant recreational lifestyle--this home offers more than just a place to live; it's a chance to thrive.Come see what it feels like to fall in love with where you live. Schedule your private tour today.
Home Details
Home Type
- Single Family
Est. Annual Taxes
- $1,535
Year Built
- Built in 2005
Lot Details
- 0.35 Acre Lot
- Decorative Fence
HOA Fees
- $116 Monthly HOA Fees
Parking
- 2 Car Attached Garage
Home Design
- Slab Foundation
- Wood Frame Construction
- Shingle Roof
- Vinyl Siding
- Stick Built Home
Interior Spaces
- 2,309 Sq Ft Home
- 2-Story Property
- 1 Fireplace
- Living Room
- Formal Dining Room
- Kitchen Island
Flooring
- Bamboo
- Wood
- Carpet
- Tile
Bedrooms and Bathrooms
- 4 Bedrooms
- Primary Bedroom on Main
- 3 Full Bathrooms
Outdoor Features
- Screened Patio
- Porch
Schools
- Bridgeton Elementary School
- West Craven Middle School
- West Craven High School
Utilities
- Heat Pump System
Listing and Financial Details
- Assessor Parcel Number 2-017-2 -253
Community Details
Overview
- Ffh Poa, Phone Number (252) 633-5500
- Fairfield Harbour Subdivision
- Maintained Community
Security
- Security Service
- Gated Community
Map
Home Values in the Area
Average Home Value in this Area
Tax History
| Year | Tax Paid | Tax Assessment Tax Assessment Total Assessment is a certain percentage of the fair market value that is determined by local assessors to be the total taxable value of land and additions on the property. | Land | Improvement |
|---|---|---|---|---|
| 2024 | $1,535 | $303,290 | $40,000 | $263,290 |
| 2023 | $1,523 | $303,290 | $40,000 | $263,290 |
| 2022 | $1,200 | $186,940 | $14,500 | $172,440 |
| 2021 | $1,200 | $186,940 | $14,500 | $172,440 |
| 2020 | $1,191 | $186,940 | $14,500 | $172,440 |
| 2019 | $1,191 | $186,940 | $14,500 | $172,440 |
| 2018 | $1,153 | $187,750 | $14,500 | $173,250 |
| 2017 | $1,153 | $187,750 | $14,500 | $173,250 |
| 2016 | $1,172 | $233,120 | $28,500 | $204,620 |
| 2015 | $1,249 | $233,120 | $28,500 | $204,620 |
| 2014 | $1,214 | $233,120 | $28,500 | $204,620 |
Property History
| Date | Event | Price | Change | Sq Ft Price |
|---|---|---|---|---|
| 08/08/2025 08/08/25 | For Sale | $344,900 | 0.0% | $149 / Sq Ft |
| 07/01/2025 07/01/25 | Pending | -- | -- | -- |
| 06/11/2025 06/11/25 | Price Changed | $344,900 | -1.4% | $149 / Sq Ft |
| 06/04/2025 06/04/25 | Price Changed | $349,900 | -6.7% | $152 / Sq Ft |
| 05/30/2025 05/30/25 | For Sale | $375,000 | +60.6% | $162 / Sq Ft |
| 04/07/2017 04/07/17 | Sold | $233,500 | -2.5% | $106 / Sq Ft |
| 02/09/2017 02/09/17 | Pending | -- | -- | -- |
| 01/29/2017 01/29/17 | For Sale | $239,500 | -- | $109 / Sq Ft |
Purchase History
| Date | Type | Sale Price | Title Company |
|---|---|---|---|
| Warranty Deed | $233,500 | None Available | |
| Warranty Deed | $225,000 | None Available |
Mortgage History
| Date | Status | Loan Amount | Loan Type |
|---|---|---|---|
| Open | $210,000 | Adjustable Rate Mortgage/ARM | |
| Previous Owner | $219,198 | FHA |
Source: Hive MLS
MLS Number: 100510711
APN: 2-017-2-253
- 2118 Royal Pines Dr
- 2072 Royal Pines Dr
- 2110 Royal Pines Dr
- 909 W Wind Ct
- 2032 Royal Pines Dr
- 909 Sawgrass Ct
- 914 Muirfield Place
- 2019 Royal Pines Dr
- 2007 Royal Pines Dr
- 2056 Royal Pines Dr
- Venture Plan at Fairfield Harbour
- Bellwood Plan at Fairfield Harbour
- Walker Plan at Fairfield Harbour
- Kent Plan at Fairfield Harbour
- Topsail Plan at Fairfield Harbour
- Escape Plan at Fairfield Harbour
- Tucker Plan at Fairfield Harbour
- Givens Plan at Fairfield Harbour
- Retreat Plan at Fairfield Harbour
- Plan 1902 at Fairfield Harbour
- 907 Port Royal Ct
- 914 Muirfield Place
- 6109 Schooner Ct
- 119 Dock Side Dr
- 150 Finch Ln
- 174 Finch Ln
- 428 Satterfield Dr
- 4112 Ocracoke Ct
- 4003 Calabash Ct
- 139 Grantham Place
- 3804 Brandywine Dr
- 1090 Summersweet Dr
- 114 Brody Ln
- 101 Conner Grant Rd
- 3100 Drew Ave
- 3103 Drew Ave
- 133 Kelso Rd
- 412 Johnson St Unit A
- 913 Bern St
- 916 Cedar St Unit A

