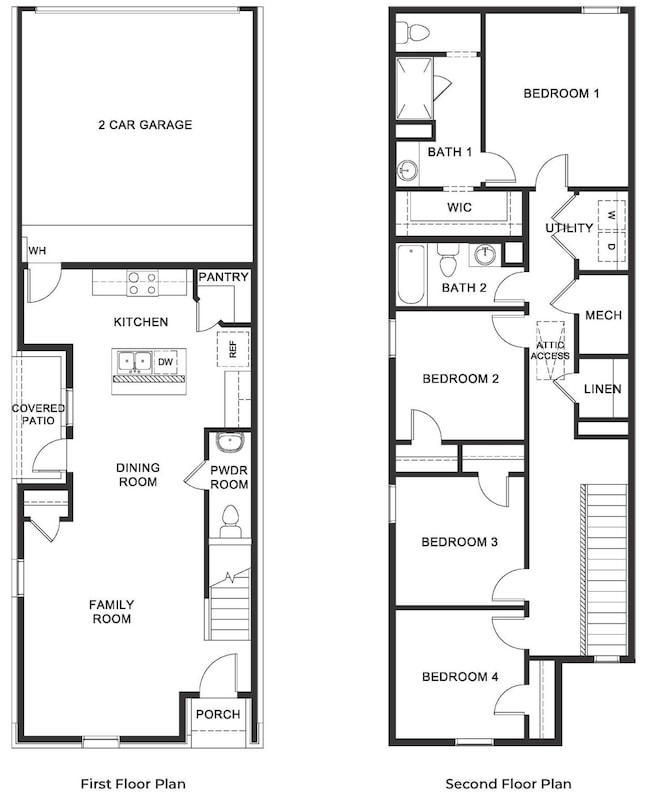2159 Serenity Ln Arlington, TX 76015
Central Arlington NeighborhoodEstimated payment $2,264/month
Highlights
- New Construction
- Traditional Architecture
- Covered Patio or Porch
- Open Floorplan
- Corner Lot
- 4-minute walk to California Lane Park
About This Home
The Concord plan by D.R. Horton in the California Meadows community in Arlington, Texas, offers a modern and spacious two-story home with approximately 1,750 sq. ft. of living space. This home includes 4 bedrooms, 2.5 bathrooms, and a 2-car garage. A welcoming front porch and entry leading into an open-concept layout that seamlessly connects the dining, living, and kitchen areas, ideal for both family time and entertaining guests. A well-appointed kitchen featuring painted cabinetry, a generous walk-in pantry, quartz countertops, a large island, stainless steel appliances with gas cooking range. The dining room opens to a relaxing outdoor covered patio, providing a perfect space for outdoor enjoyment. A convenient powder bath located off the kitchen for guests' use. Vinyl flooring throughout the foyer, dining, kitchen, and family room, bathrooms, and utility room. Upstairs, the spacious Bedroom 1 suite provides a private retreat with quartz countertops, walk-in shower, a walk-in closet, and a private bathroom. Three additional bedrooms and a secondary bathroom provide ample space for family and guests. The laundry room is conveniently located upstairs. You’ll also enjoy smart home features, from your couch or from 500 miles away. You’ll never be too far from home with America’s smart home. The Concord plan offers a blend of comfort and style, ideal for families looking for a spacious home.
Listing Agent
Keller Williams Realty Lone St Brokerage Phone: 512-868-1771 License #0706204 Listed on: 10/29/2025

Home Details
Home Type
- Single Family
Year Built
- Built in 2025 | New Construction
Lot Details
- 2,610 Sq Ft Lot
- Wood Fence
- Corner Lot
- Interior Lot
HOA Fees
- $83 Monthly HOA Fees
Parking
- 2 Car Attached Garage
- Driveway
Home Design
- Traditional Architecture
- Brick Exterior Construction
- Slab Foundation
- Composition Roof
- Asphalt Roof
- Board and Batten Siding
Interior Spaces
- 1,750 Sq Ft Home
- 2-Story Property
- Open Floorplan
- Ceiling Fan
- Laundry Room
Kitchen
- Walk-In Pantry
- Gas Oven
- Gas Range
- Microwave
- Dishwasher
- Kitchen Island
- Disposal
Flooring
- Carpet
- Laminate
- Ceramic Tile
Bedrooms and Bathrooms
- 4 Bedrooms
Home Security
- Carbon Monoxide Detectors
- Fire and Smoke Detector
Outdoor Features
- Covered Patio or Porch
- Rain Gutters
Schools
- Short Elementary School
- Arlington High School
Utilities
- Cooling Available
- Heat Pump System
- Vented Exhaust Fan
- Tankless Water Heater
- Water Purifier
Listing and Financial Details
- Legal Lot and Block 5 / 2
Community Details
Overview
- Association fees include management
- California Meadows Addition Association
- California Meadows Subdivision
Amenities
- Community Mailbox
Map
Home Values in the Area
Average Home Value in this Area
Property History
| Date | Event | Price | List to Sale | Price per Sq Ft |
|---|---|---|---|---|
| 10/29/2025 10/29/25 | For Sale | $349,990 | -- | $200 / Sq Ft |
Source: North Texas Real Estate Information Systems (NTREIS)
MLS Number: 21099653
- 2167 Serenity Ln
- 2163 Serenity Ln
- Hanna Plan at California Meadows
- Tangerine Plan at California Meadows
- Davis Plan at California Meadows
- Franklin Plan at California Meadows
- Anaheim Plan at California Meadows
- Florence Plan at California Meadows
- Zamboni Plan at California Meadows
- Ozark Plan at California Meadows
- Jasmine Plan at California Meadows
- Copaiba Plan at California Meadows
- 2744 Saint George Place
- 2834 Whispering Pines Way
- 2812 Bluebird Ct
- 2816 Bluebird Ct
- 2808 Bluebird Ct
- 2830 Whispering Pines Way
- 2838 Whispering Pines Way
- 2128 Chantilly Ln
- 2744 Saint George Place Unit 2742
- 2744 Saint George Place Unit 2740
- 2742 St George Place
- 2304 Vineyard Dr
- 2729 Saint George Place
- 2006 Westkendal Ln
- 2311 Blackhaw Ct
- 1906 Devonshire Ct
- 2421 Indigo Ln
- 2514 Windy Pine Ln
- 2403 Ventura Dr Unit A
- 2409 Ventura Dr Unit B
- 2310 Stockbridge Ct
- 2304 Westchester Dr Unit B
- 2416 Windy Pine Ln
- 1716 W Mayfield Rd
- 2401 San Diego Dr
- 3520 Milan St
- 3500 Willowood Cir
- 3542 Milan St

