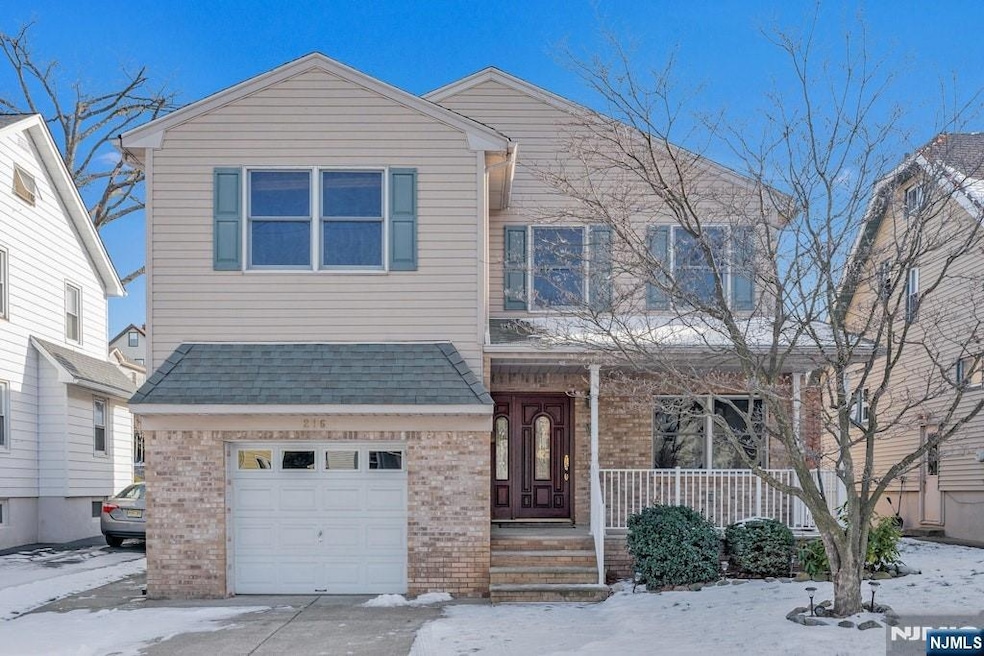
216 10th St Wood Ridge, NJ 07075
Highlights
- Views to the East
- En-Suite Primary Bedroom
- Baseboard Heating
- Catherine E. Doyle Elementary School Rated A-
- Central Air
About This Home
As of February 2025HOME RUN..THE BEAUTIFUL PORCH GREETS YOU AS SOON AS YOU WALK IN.. HARDWOOD FLOORS.. 1ST FLOOR.. LIVING AND DINING ROOM COMBINATION..MODERN EAT IN KITCHEN WITH STAINLESS STEEL APPLIANCES..GRANIT COUNTER..PENINSULA OVERLOOKING FAMILY ROOM..HALF BATH..SLIDING GLASS DOOR OPENS UP TO A BEAUTIFUL PATIO BEAUTIFUL CIRCULAR STAIRCASE LEADS TO 2ND FLOOR.. PRIMARY BEDROOM WITH CATHEDRAL CEILING...2 WALK IN CLOSETS.. LARGE TILED BATHROOM SUITE.. WHIRLPOOL BATH...CATHEDRAL CEILING...SKYLIGHT....WALK IN SHOWER... 2 LARGE BEDROOMS.. FCTB WITH WALK IN TUB.. LAUNDRY ROOM....HARDWOOD FLOORS...ATTIC STORAGE BASEMENT PARTIALLY FINISHED WITH TILE FLOOR.. HALF BATH... REBUILT FROM ORIGINAL FOUNDATION ...2004 1 CAR GARAGE ..CENTRAL AIR..GAS HEAT CLOSE TO TRAIN STATION .. SCHOOLS.. PARKS
Home Details
Home Type
- Single Family
Est. Annual Taxes
- $11,399
Lot Details
- 4,199 Sq Ft Lot
- Irregular Lot
Home Design
- Brick Exterior Construction
Bedrooms and Bathrooms
- 3 Bedrooms
- En-Suite Primary Bedroom
Schools
- Catherine E Doyle Elementary School
- Greta R. Ostrovsky Middle School
Utilities
- Central Air
- Baseboard Heating
- Heating System Uses Natural Gas
Additional Features
- Views to the East
- Basement Fills Entire Space Under The House
Listing and Financial Details
- Legal Lot and Block 00020 / 00295
Ownership History
Purchase Details
Home Financials for this Owner
Home Financials are based on the most recent Mortgage that was taken out on this home.Purchase Details
Home Financials for this Owner
Home Financials are based on the most recent Mortgage that was taken out on this home.Similar Homes in Wood Ridge, NJ
Home Values in the Area
Average Home Value in this Area
Purchase History
| Date | Type | Sale Price | Title Company |
|---|---|---|---|
| Deed | $770,000 | Ctc Connect Title Agency | |
| Deed | $770,000 | Ctc Connect Title Agency | |
| Deed | $130,000 | Lawyers Title Insurance Corp |
Mortgage History
| Date | Status | Loan Amount | Loan Type |
|---|---|---|---|
| Previous Owner | $693,000 | New Conventional | |
| Previous Owner | $194,000 | FHA |
Property History
| Date | Event | Price | Change | Sq Ft Price |
|---|---|---|---|---|
| 02/19/2025 02/19/25 | Sold | $770,000 | 0.0% | -- |
| 02/13/2025 02/13/25 | Pending | -- | -- | -- |
| 02/12/2025 02/12/25 | Off Market | $769,999 | -- | -- |
| 01/09/2025 01/09/25 | Pending | -- | -- | -- |
| 01/02/2025 01/02/25 | For Sale | $769,999 | -- | -- |
Tax History Compared to Growth
Tax History
| Year | Tax Paid | Tax Assessment Tax Assessment Total Assessment is a certain percentage of the fair market value that is determined by local assessors to be the total taxable value of land and additions on the property. | Land | Improvement |
|---|---|---|---|---|
| 2025 | $11,572 | $403,500 | $179,200 | $224,300 |
| 2024 | $11,399 | $403,500 | $179,200 | $224,300 |
| 2023 | $11,278 | $403,500 | $179,200 | $224,300 |
| 2022 | $11,278 | $403,500 | $179,200 | $224,300 |
| 2021 | $11,391 | $403,500 | $179,200 | $224,300 |
| 2020 | $11,363 | $403,500 | $179,200 | $224,300 |
| 2019 | $11,193 | $403,500 | $179,200 | $224,300 |
| 2018 | $10,826 | $403,500 | $179,200 | $224,300 |
| 2017 | $10,572 | $403,500 | $179,200 | $224,300 |
| 2016 | $11,882 | $310,000 | $114,900 | $195,100 |
| 2015 | $12,532 | $332,600 | $114,900 | $217,700 |
| 2014 | $12,276 | $332,600 | $114,900 | $217,700 |
Agents Affiliated with this Home
-
Mary Boyce

Seller's Agent in 2025
Mary Boyce
A.W. Van Winkle & Company
(201) 906-9037
2 in this area
7 Total Sales
-
Theresa O'Shea
T
Buyer's Agent in 2025
Theresa O'Shea
Terrie O'Connor Realtors-Ridgewood
(917) 783-7143
1 in this area
7 Total Sales
Map
Source: New Jersey MLS
MLS Number: 24050719
APN: 69-00295-0000-00020
- 271 North Ave
- 148 12th St
- 181 Wood Ridge Ave
- 289 Valley Blvd Unit 1D
- 72 Leahy Dr
- 88 Roosevelt Dr
- 79 10th St
- 102 Wesmont Dr Unit 3912
- 68 Wesmont Dr Unit 3803
- 317 Hillcrest Ave
- 211 Harrison Ave
- 109 Wesmont Dr
- 474 Sussex Rd
- 148 Hackensack St
- 176 Hackensack St Unit 6
- 171 Madison St
- 311 Harrison Ave
- 38 Springfield Ave
- 107 Hill St
- 528 Anderson Ave
