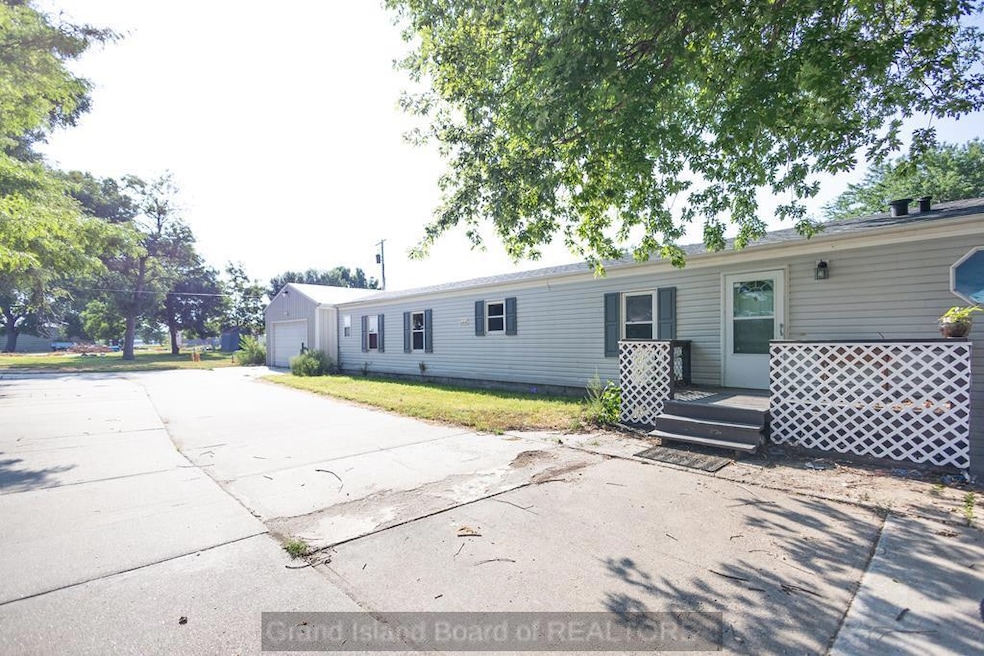216 5th St Saint Paul, NE 68873
Estimated payment $761/month
Highlights
- Ranch Style House
- Window Unit Cooling System
- Sliding Doors
- 2 Car Detached Garage
- Patio
- Landscaped
About This Home
This three-bedroom, two-bathroom home in Saint Paul offers comfortable living with practical features. The property includes a spacious family room and a bonus room downstairs. A fenced in back patio area allows for a cozy fire pit evening. There's multiple possibilities the direction of this home could go! "Selling as-is, where-is"
Listing Agent
Summit Real Estate Brokerage Phone: 3088508162 License #20230648 Listed on: 08/22/2025
Home Details
Home Type
- Single Family
Est. Annual Taxes
- $1,526
Year Built
- Built in 1993
Lot Details
- 9,583 Sq Ft Lot
- Lot Dimensions are 66 x x 142
- Property fronts an alley
- Wood Fence
- Landscaped
Parking
- 2 Car Detached Garage
Home Design
- Ranch Style House
- Frame Construction
- Composition Roof
- Vinyl Siding
Interior Spaces
- 1,681 Sq Ft Home
- Window Treatments
- Sliding Doors
- Combination Kitchen and Dining Room
- Carpet
- Partially Finished Basement
- Partial Basement
- Fire and Smoke Detector
Kitchen
- Electric Range
- Microwave
- Dishwasher
Bedrooms and Bathrooms
- 3 Main Level Bedrooms
- 2 Full Bathrooms
Laundry
- Laundry on main level
- Laundry in Kitchen
Outdoor Features
- Patio
Schools
- St Paul Elementary School
- St. Paul Middle School
- St. Paul High School
Utilities
- Window Unit Cooling System
- Forced Air Heating System
- Baseboard Heating
- Electric Water Heater
Community Details
- Original Town Of St. Paul Subdivision
Listing and Financial Details
- Assessor Parcel Number 470997172
Map
Home Values in the Area
Average Home Value in this Area
Tax History
| Year | Tax Paid | Tax Assessment Tax Assessment Total Assessment is a certain percentage of the fair market value that is determined by local assessors to be the total taxable value of land and additions on the property. | Land | Improvement |
|---|---|---|---|---|
| 2024 | $1,526 | $115,128 | $23,430 | $91,698 |
| 2023 | $1,758 | $99,067 | $23,430 | $75,637 |
| 2022 | $1,802 | $99,067 | $23,430 | $75,637 |
| 2021 | $1,121 | $58,891 | $9,372 | $49,519 |
| 2020 | $1,069 | $54,896 | $9,372 | $45,524 |
| 2019 | $1,000 | $54,896 | $9,372 | $45,524 |
| 2018 | $990 | $54,236 | $8,712 | $45,524 |
| 2017 | $1,013 | $54,236 | $8,712 | $45,524 |
| 2016 | $1,186 | $61,341 | $8,712 | $52,629 |
| 2015 | $1,236 | $61,341 | $8,712 | $52,629 |
| 2011 | $1,422 | $61,341 | $8,712 | $52,629 |
Property History
| Date | Event | Price | Change | Sq Ft Price |
|---|---|---|---|---|
| 08/24/2025 08/24/25 | Pending | -- | -- | -- |
| 08/22/2025 08/22/25 | For Sale | $120,000 | -- | $71 / Sq Ft |
Purchase History
| Date | Type | Sale Price | Title Company |
|---|---|---|---|
| Warranty Deed | $110,000 | None Listed On Document | |
| Warranty Deed | $115,000 | Advantage Title |
Mortgage History
| Date | Status | Loan Amount | Loan Type |
|---|---|---|---|
| Open | $77,000 | New Conventional | |
| Previous Owner | $96,753 | Seller Take Back | |
| Previous Owner | $50,000 | Future Advance Clause Open End Mortgage |
Source: Grand Island Board of REALTORS®
MLS Number: 20250838
APN: 470997172







