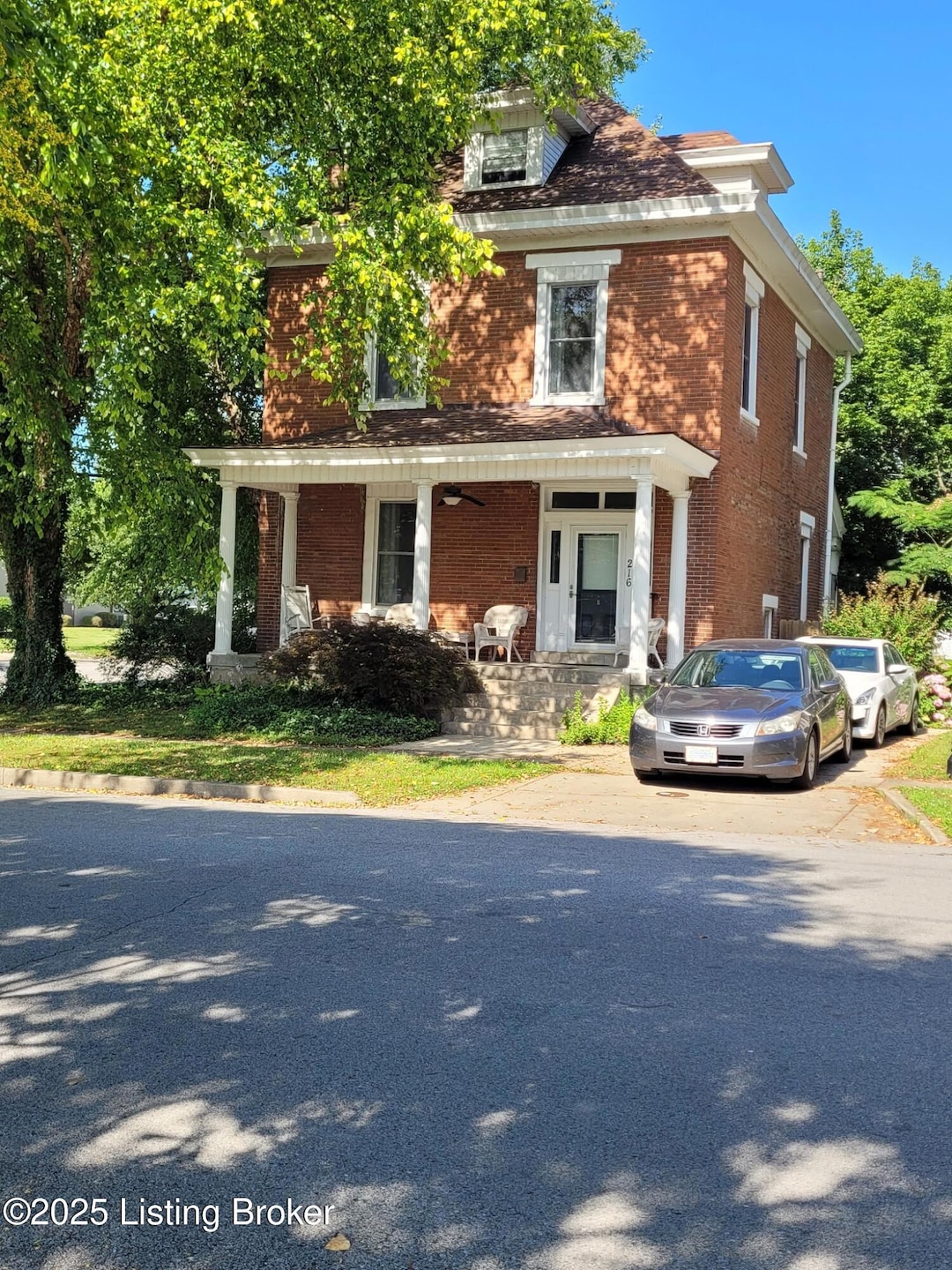
216 6th St Carrollton, KY 41008
Estimated payment $1,739/month
Total Views
5,863
4
Beds
2
Baths
2,780
Sq Ft
$108
Price per Sq Ft
Highlights
- Deck
- No HOA
- Central Air
- Traditional Architecture
- Screened Porch
- Heating System Uses Natural Gas
About This Home
Welcome to this beautifully built 1900's house on a corner lot that is just within walking distance of a small historic two rivers meet town, this 4-br, 2-bath, tall ceilings, partially finished walk up and out interior basement, living room, family room, dining room, covered screened in deck, front porch, fireplace, spacious pantry all this displays workmanship throughout all 3 floors. Lots of updates: new roof, new HVAC, updated electric, windows, hardwood floors and much more. All kitchen appliances and storage building stay.
Home Details
Home Type
- Single Family
Est. Annual Taxes
- $1,168
Year Built
- Built in 1909
Parking
- Driveway
Home Design
- Traditional Architecture
- Brick Exterior Construction
- Shingle Roof
- Metal Roof
Interior Spaces
- 3-Story Property
- Screened Porch
- Basement
Bedrooms and Bathrooms
- 4 Bedrooms
- 2 Full Bathrooms
Outdoor Features
- Deck
Utilities
- Central Air
- Heating System Uses Natural Gas
Community Details
- No Home Owners Association
Listing and Financial Details
- Legal Lot and Block 21 / C1
Map
Create a Home Valuation Report for This Property
The Home Valuation Report is an in-depth analysis detailing your home's value as well as a comparison with similar homes in the area
Home Values in the Area
Average Home Value in this Area
Tax History
| Year | Tax Paid | Tax Assessment Tax Assessment Total Assessment is a certain percentage of the fair market value that is determined by local assessors to be the total taxable value of land and additions on the property. | Land | Improvement |
|---|---|---|---|---|
| 2024 | $1,168 | $115,000 | $8,000 | $107,000 |
| 2023 | $1,157 | $115,000 | $8,000 | $107,000 |
| 2022 | $1,145 | $115,000 | $8,000 | $107,000 |
| 2021 | $1,137 | $115,000 | $8,000 | $107,000 |
| 2020 | $1,128 | $115,000 | $8,000 | $107,000 |
| 2019 | $1,118 | $115,000 | $8,000 | $107,000 |
| 2018 | $1,343 | $141,000 | $8,000 | $133,000 |
| 2017 | $1,338 | $141,000 | $8,000 | $133,000 |
| 2016 | $1,332 | $141,000 | $8,000 | $133,000 |
| 2015 | -- | $141,000 | $8,000 | $133,000 |
| 2014 | -- | $141,000 | $8,000 | $133,000 |
| 2013 | -- | $85,000 | $8,000 | $77,000 |
Source: Public Records
Property History
| Date | Event | Price | Change | Sq Ft Price |
|---|---|---|---|---|
| 06/23/2025 06/23/25 | For Sale | $299,900 | +112.7% | $108 / Sq Ft |
| 09/23/2013 09/23/13 | Sold | $141,000 | -2.4% | $59 / Sq Ft |
| 08/06/2013 08/06/13 | Pending | -- | -- | -- |
| 04/23/2013 04/23/13 | For Sale | $144,500 | -- | $60 / Sq Ft |
Source: Metro Search (Greater Louisville Association of REALTORS®)
Purchase History
| Date | Type | Sale Price | Title Company |
|---|---|---|---|
| Warranty Deed | $208,000 | Rounsavall Title Group Llc | |
| Warranty Deed | $94,000 | Mattingly Ford Ttl Svcs Llc | |
| Commissioners Deed | $67,000 | None Available | |
| Deed | $141,000 | -- |
Source: Public Records
Mortgage History
| Date | Status | Loan Amount | Loan Type |
|---|---|---|---|
| Open | $204,232 | FHA | |
| Previous Owner | $75,200 | New Conventional | |
| Previous Owner | $138,446 | No Value Available |
Source: Public Records
Similar Homes in Carrollton, KY
Source: Metro Search (Greater Louisville Association of REALTORS®)
MLS Number: 1690494
APN: C1-21-12
Nearby Homes
- 291 Agin Way
- 127 Agin Way
- 101 W 2nd St
- 281 E Main St
- 1216 Meadow Creek Ln
- 200 Riverview Dr
- 600 Jericho Rd
- 114 Hoffman Ln
- 704 W Jefferson St
- 1000 Cassandra Ln
- 825 Artisan Pkwy
- 402 Lakewood Dr
- 9920 State Road 262
- 4701 W Highway 146
- 10000 Judge Carden Blvd
- 6401 Cameron Ln Unit 310
- 1200 Goshen Ln
- 7110 Floydsburg Rd
- 2002 Deer Park Cir
- 1606 Church Side Dr






